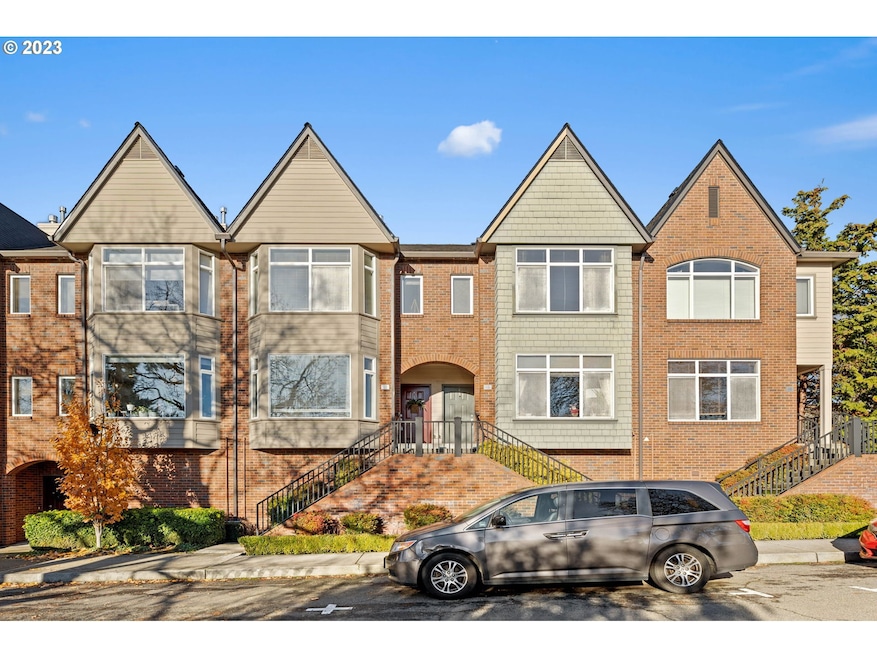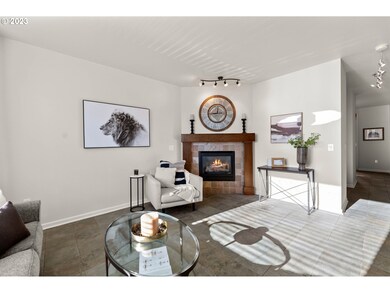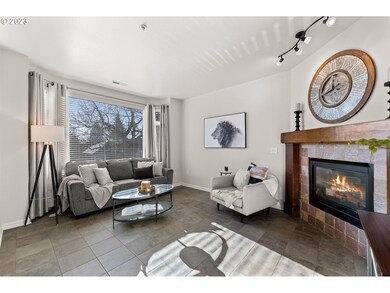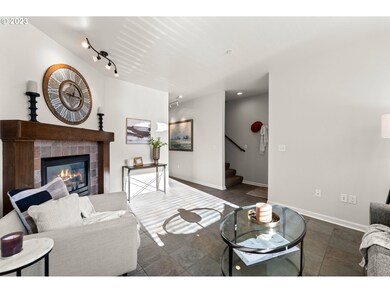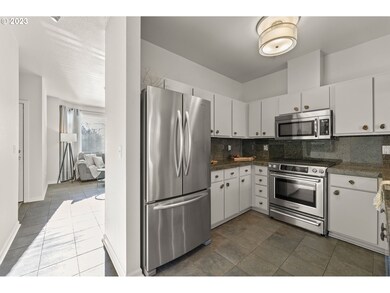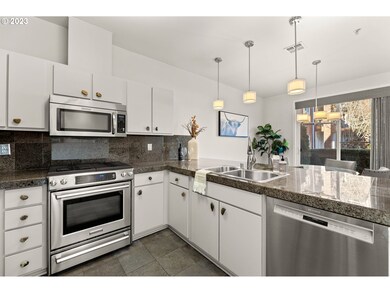
$399,900
- 3 Beds
- 2.5 Baths
- 1,576 Sq Ft
- 8013 NE 60th Cir
- Vancouver, WA
NEW PRICE! Charming and full of personality, this adorable townhome is designed for comfort and connection. The heart of the home is a spacious kitchen featuring a nice breakfast bar—perfect for morning coffee, casual meals, or entertaining friends with ease. Updated lighting, appliances, and engineered hardwood flooring in the living room. Upstairs, the large primary suite is a true retreat with
Robin Steigmann eXp Realty LLC
