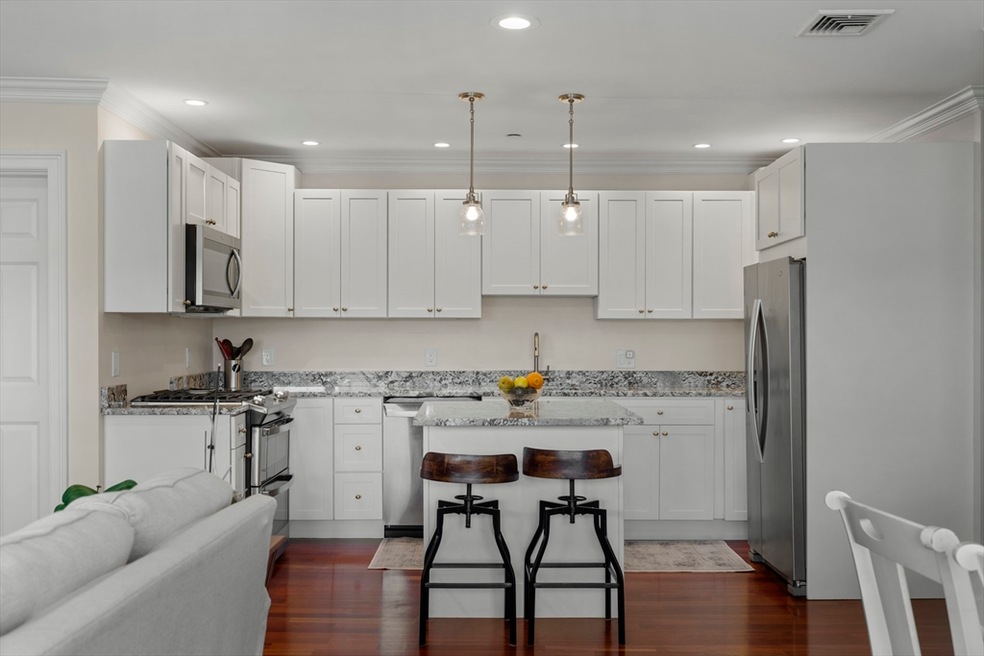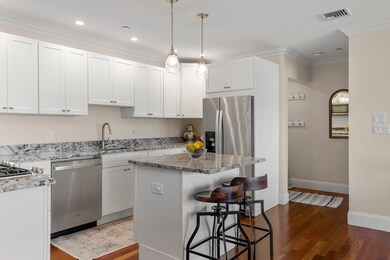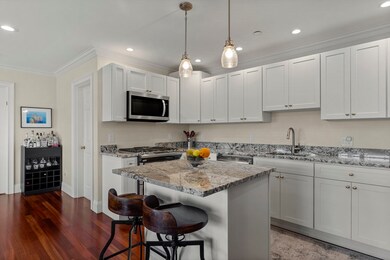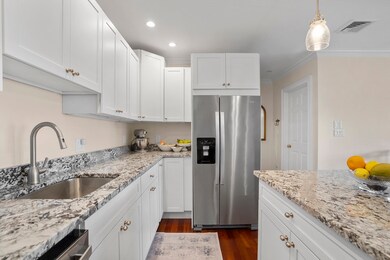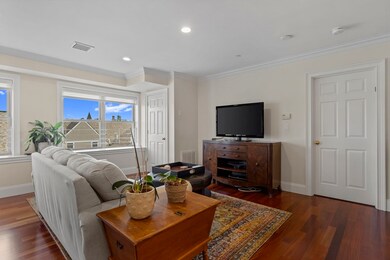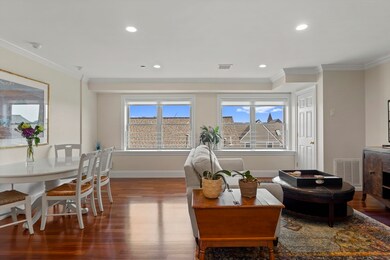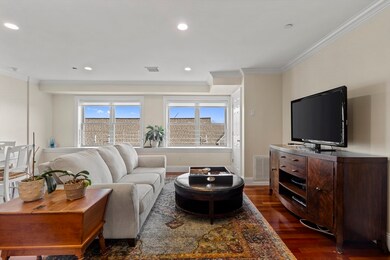
120 W 7th St Unit 403 Boston, MA 02127
South Boston NeighborhoodHighlights
- Deck
- Jogging Path
- Park
- Property is near public transit
- Intercom
- 4-minute walk to Sweeney Playground
About This Home
As of June 2024Welcome to 120 West Seventh Street, Unit 403, located in the heart of South Boston. Perfectly situated 2 bed/2 full bath, home offers 1131 sq ft of thoughtfully laid out living space, complete w/ off-street parking! As you enter the foyer, you're greeted by a large, king-sized bedroom. Open concept kitchen & living space is encased by a wall of windows, allowing natural light to pour in. The recently updated kitchen features white shaker cabinets, granite counters, brand new appliances, & convenient island. Dedicated dining space & oversized living - perfect for entertaining. Full bath w/ a large jacuzzi tub is located off this space. At the far end of the unit, you'll find the primary, king-sized suite. The bathroom features large walk-in shower w/ glass doors & ample closet space. Enjoy the sprawling roof deck w/ 360 degree views, just in time for summer. Professionally managed building has undergone extensive renovations/updates over the last 5 years. Close to restaurants & retail!
Property Details
Home Type
- Condominium
Est. Annual Taxes
- $8,088
Year Built
- Built in 1910
HOA Fees
- $436 Monthly HOA Fees
Home Design
- Brick Exterior Construction
- Rubber Roof
Interior Spaces
- 1,131 Sq Ft Home
- 1-Story Property
- Intercom
Bedrooms and Bathrooms
- 2 Bedrooms
- 2 Full Bathrooms
Parking
- 1 Car Parking Space
- Off-Street Parking
Outdoor Features
- Deck
Location
- Property is near public transit
- Property is near schools
Utilities
- Forced Air Heating and Cooling System
- 1 Cooling Zone
- 1 Heating Zone
Listing and Financial Details
- Assessor Parcel Number W:06 P:00711 S:046,4519183
Community Details
Overview
- Association fees include water, sewer, insurance, snow removal
- 25 Units
- Mid-Rise Condominium
Amenities
- Common Area
- Shops
- Laundry Facilities
Recreation
- Park
- Jogging Path
Pet Policy
- Call for details about the types of pets allowed
Ownership History
Purchase Details
Home Financials for this Owner
Home Financials are based on the most recent Mortgage that was taken out on this home.Purchase Details
Similar Homes in the area
Home Values in the Area
Average Home Value in this Area
Purchase History
| Date | Type | Sale Price | Title Company |
|---|---|---|---|
| Deed | $490,000 | -- | |
| Deed | $490,000 | -- | |
| Deed | -- | -- | |
| Deed | -- | -- |
Mortgage History
| Date | Status | Loan Amount | Loan Type |
|---|---|---|---|
| Open | $372,000 | Stand Alone Refi Refinance Of Original Loan | |
| Closed | $392,000 | New Conventional |
Property History
| Date | Event | Price | Change | Sq Ft Price |
|---|---|---|---|---|
| 06/28/2024 06/28/24 | Sold | $850,000 | -2.2% | $752 / Sq Ft |
| 05/04/2024 05/04/24 | Pending | -- | -- | -- |
| 04/23/2024 04/23/24 | For Sale | $869,000 | +77.3% | $768 / Sq Ft |
| 07/18/2013 07/18/13 | Sold | $490,000 | -1.8% | $433 / Sq Ft |
| 06/04/2013 06/04/13 | Pending | -- | -- | -- |
| 05/28/2013 05/28/13 | For Sale | $499,000 | 0.0% | $441 / Sq Ft |
| 05/20/2013 05/20/13 | Pending | -- | -- | -- |
| 05/06/2013 05/06/13 | For Sale | $499,000 | -- | $441 / Sq Ft |
Tax History Compared to Growth
Tax History
| Year | Tax Paid | Tax Assessment Tax Assessment Total Assessment is a certain percentage of the fair market value that is determined by local assessors to be the total taxable value of land and additions on the property. | Land | Improvement |
|---|---|---|---|---|
| 2025 | $8,858 | $764,900 | $0 | $764,900 |
| 2024 | $8,088 | $742,000 | $0 | $742,000 |
| 2023 | $7,736 | $720,300 | $0 | $720,300 |
| 2022 | $7,608 | $699,300 | $0 | $699,300 |
| 2021 | $7,462 | $699,300 | $0 | $699,300 |
| 2020 | $6,570 | $622,200 | $0 | $622,200 |
| 2019 | $6,073 | $576,200 | $0 | $576,200 |
| 2018 | $5,697 | $543,600 | $0 | $543,600 |
| 2017 | $5,330 | $503,300 | $0 | $503,300 |
| 2016 | $5,273 | $479,400 | $0 | $479,400 |
| 2015 | $5,321 | $439,400 | $0 | $439,400 |
| 2014 | $4,934 | $392,200 | $0 | $392,200 |
Agents Affiliated with this Home
-
Aranson Maguire Group

Seller's Agent in 2024
Aranson Maguire Group
Compass
(617) 206-3333
148 in this area
378 Total Sales
-
Sarah Maguire
S
Seller Co-Listing Agent in 2024
Sarah Maguire
Compass
(617) 797-9679
33 in this area
48 Total Sales
-
Gail Roberts, Ed Feijo & Team
G
Buyer's Agent in 2024
Gail Roberts, Ed Feijo & Team
Coldwell Banker Realty - Cambridge
(617) 844-2712
2 in this area
334 Total Sales
-
Ryan Guilmartin

Seller's Agent in 2013
Ryan Guilmartin
MerryFox Realty
(617) 852-0040
50 Total Sales
-
Nicole Blanchard

Buyer's Agent in 2013
Nicole Blanchard
Compass
(339) 226-0545
2 in this area
17 Total Sales
Map
Source: MLS Property Information Network (MLS PIN)
MLS Number: 73227322
APN: SBOS-000000-000006-000711-000046
- 122 W 7th St Unit B
- 153-157 W Seventh St
- 119 Tudor St Unit 119
- 115 W Seventh St Unit 3
- 125 Tudor St
- 130 Tudor St Unit D
- 114 Tudor St
- 80 Baxter St
- 64 Baxter St Unit 1
- 136 W Sixth St Unit 1A
- 138 W 8th St
- 120 D St Unit 3
- 92 W 8th St Unit 4
- 92 W 8th St Unit 3
- 112 W 9th St Unit 2
- 122 W 9th St Unit 2
- 192 W 6th St Unit 1
- 148 W 9th St Unit 6
- 150 W 9th St Unit 1
- 174 W 7th St Unit 3
