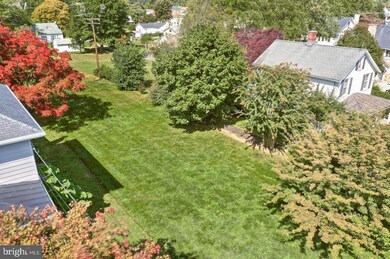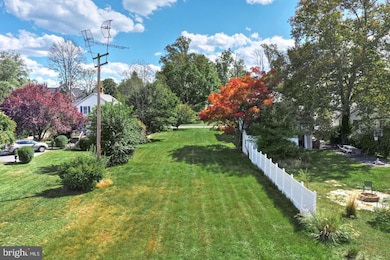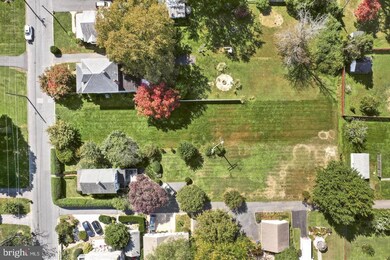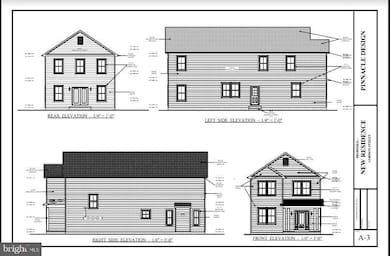
120 W Gordon St Bel Air, MD 21014
Highlights
- New Construction
- Open Floorplan
- Engineered Wood Flooring
- Bel Air Elementary School Rated A-
- Colonial Architecture
- 4-minute walk to Ma & Pa Heritage Trail
About This Home
As of October 2024ANOTHER BEAUTIFUL HOME IS CURRENTLY UNDER CONSTRUCTION BY PINNACLE DESIGN DEVELOPMENT*MOVE IN BEFORE THE END OF 2024*Conveniently located in the Town of Bel Air, this home features 4 bedrooms, 3 1/2 bathrooms, 2 car detached garage & a .33 acre lot*The main level is complete with an amazing open floor plan to include a 1st floor primary bedroom, luxury primary bathroom, formal dining room, beautiful gourmet kitchen loaded with the finest upgrades & a spacious family room with a stone hearth gas fireplace*On the upper level, you will find a 2nd primary bedroom with vaulted ceilings, large walk in closet, owners bathroom, & 2 additional bedrooms*OVER 2800 FIN SQ FT of living space on the main level & upper level*Still time for the buyers to choose options for the kitchen, bathrooms, granite & flooring*Buyers to pay all of the docs & stamps & verify property taxes*NO HOA*Enjoy the convenience of walking or biking to the Ma & Pa Trail, restaurants, shops, library, schools & so much more!
Home Details
Home Type
- Single Family
Est. Annual Taxes
- $1,152
Year Built
- Built in 2024 | New Construction
Lot Details
- 0.33 Acre Lot
- Cleared Lot
- Back, Front, and Side Yard
- Property is in excellent condition
- Property is zoned R1
Parking
- 2 Car Detached Garage
- 4 Driveway Spaces
- Front Facing Garage
- Garage Door Opener
Home Design
- Colonial Architecture
- Block Foundation
- Architectural Shingle Roof
- Stone Siding
- Vinyl Siding
Interior Spaces
- 2,800 Sq Ft Home
- Property has 3 Levels
- Open Floorplan
- Cathedral Ceiling
- Ceiling Fan
- Recessed Lighting
- Stone Fireplace
- Fireplace Mantel
- Double Pane Windows
- Sliding Doors
- Six Panel Doors
- Entrance Foyer
- Family Room Off Kitchen
- Living Room
- Dining Room
- Garden Views
- Fire Sprinkler System
- Washer and Dryer Hookup
- Attic
Kitchen
- Eat-In Country Kitchen
- Built-In Microwave
- Ice Maker
- Dishwasher
- Stainless Steel Appliances
- Kitchen Island
- Upgraded Countertops
Flooring
- Engineered Wood
- Carpet
Bedrooms and Bathrooms
- En-Suite Primary Bedroom
- En-Suite Bathroom
- Walk-In Closet
- Soaking Tub
Unfinished Basement
- Basement Fills Entire Space Under The House
- Connecting Stairway
- Interior Basement Entry
Outdoor Features
- Porch
Schools
- Bel Air Middle School
- Bel Air High School
Utilities
- Central Air
- Heat Pump System
- Electric Water Heater
- Municipal Trash
Community Details
- No Home Owners Association
- Built by Pinnacle Design Deveopment
- Custom Home
Listing and Financial Details
- Tax Lot 27
- Assessor Parcel Number 1303400283
Ownership History
Purchase Details
Home Financials for this Owner
Home Financials are based on the most recent Mortgage that was taken out on this home.Purchase Details
Home Financials for this Owner
Home Financials are based on the most recent Mortgage that was taken out on this home.Purchase Details
Home Financials for this Owner
Home Financials are based on the most recent Mortgage that was taken out on this home.Purchase Details
Home Financials for this Owner
Home Financials are based on the most recent Mortgage that was taken out on this home.Map
Similar Homes in Bel Air, MD
Home Values in the Area
Average Home Value in this Area
Purchase History
| Date | Type | Sale Price | Title Company |
|---|---|---|---|
| Deed | $641,000 | Front Door Title | |
| Deed | $175,000 | Front Door Title | |
| Deed | $145,000 | Old Republic National Title | |
| Deed | $152,500 | Homesale Settlement Services |
Mortgage History
| Date | Status | Loan Amount | Loan Type |
|---|---|---|---|
| Open | $675,507 | New Conventional | |
| Previous Owner | $700,000 | New Conventional | |
| Previous Owner | $145,000 | New Conventional |
Property History
| Date | Event | Price | Change | Sq Ft Price |
|---|---|---|---|---|
| 10/24/2024 10/24/24 | Sold | $641,000 | -8.4% | $229 / Sq Ft |
| 03/30/2024 03/30/24 | Pending | -- | -- | -- |
| 03/18/2024 03/18/24 | For Sale | $699,900 | +299.9% | $250 / Sq Ft |
| 03/15/2024 03/15/24 | Sold | $175,000 | -7.8% | -- |
| 10/20/2023 10/20/23 | Pending | -- | -- | -- |
| 10/09/2023 10/09/23 | For Sale | $189,900 | +31.0% | -- |
| 01/06/2023 01/06/23 | Sold | $145,000 | -3.3% | -- |
| 11/04/2022 11/04/22 | Pending | -- | -- | -- |
| 09/13/2022 09/13/22 | Price Changed | $149,900 | -9.2% | -- |
| 07/09/2022 07/09/22 | For Sale | $165,000 | +8.2% | -- |
| 04/30/2020 04/30/20 | Sold | $152,500 | 0.0% | -- |
| 04/06/2020 04/06/20 | Pending | -- | -- | -- |
| 04/02/2020 04/02/20 | For Sale | $152,500 | -- | -- |
Tax History
| Year | Tax Paid | Tax Assessment Tax Assessment Total Assessment is a certain percentage of the fair market value that is determined by local assessors to be the total taxable value of land and additions on the property. | Land | Improvement |
|---|---|---|---|---|
| 2024 | $767 | $80,467 | $0 | $0 |
| 2023 | $735 | $77,133 | $0 | $0 |
| 2022 | $804 | $73,800 | $73,800 | $0 |
| 2021 | $0 | $73,800 | $73,800 | $0 |
| 2020 | $742 | $73,800 | $73,800 | $0 |
| 2019 | $849 | $84,400 | $84,400 | $0 |
| 2018 | $0 | $84,400 | $84,400 | $0 |
Source: Bright MLS
MLS Number: MDHR2029864
APN: 03-400283
- 130 F W Broadway Unit 1F
- 130 D W Broadway Unit 1D
- 117 Nichols St Unit E
- 101 Nichols St Unit M
- 101 Nichols St Unit H
- 200 Crocker Dr Unit 200-C
- 228 Crocker Dr Unit 228-A
- 635 Wallingford Rd Unit 203
- 201 Faulkner Ct
- 308 Fulford Ave
- 491 Moores Mill Rd Unit 1
- 321 Fulford Ave
- 817 Stallion Dr
- 325 Fulford Ave
- 404 Chadford Ct
- 451 Moores Mill Rd Unit 1
- 204 Chaucer Ln Unit J
- 206 Chaucer Ln Unit 206-L
- 294 Canterbury Rd Unit 294-H
- 294 Canterbury Rd Unit 294-L





