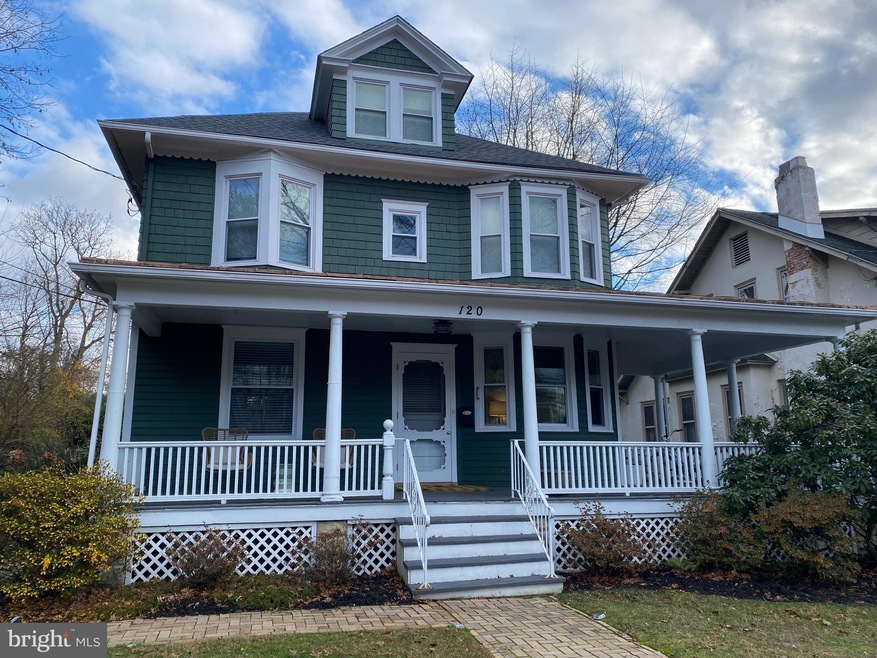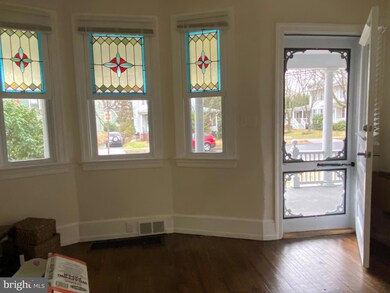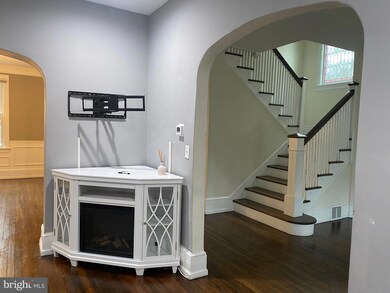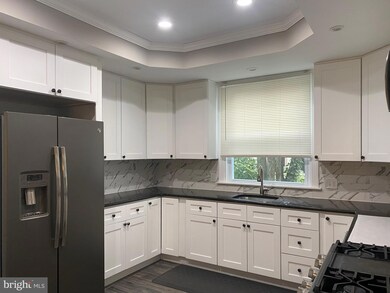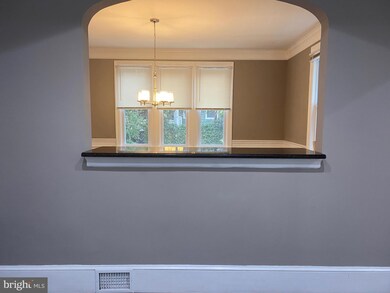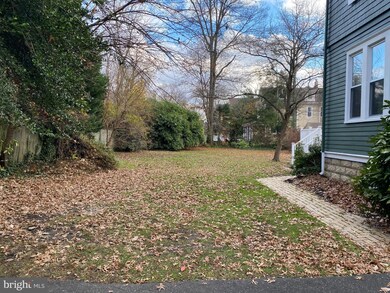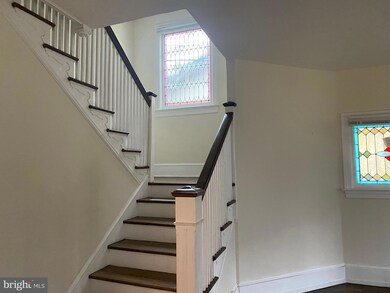120 W Redman Ave Haddonfield, NJ 08033
Highlights
- Gourmet Kitchen
- View of Trees or Woods
- Curved or Spiral Staircase
- Haddonfield Memorial High School Rated A+
- Commercial Range
- Deck
About This Home
Beautiful late Victorian home recently remodeled including kitchen, 3 baths. Property has an oversized yard which flows from a very large new rear deck. The front entrance has a wrap around porch to enjoy also. This home includes newer electric, and HVAC systems , refinished hardwood floors throughout, newer slate/stainless steel appliances, an added mud room and laundry area . The dining room has an added open view to the kitchen. The grand entrance foyer includes original stainless glass windows. This area leads to a double curved staircase .The recent renovation includes new windows and two zoned heat and air. and completely repainted interior and exterior.The rear yard is level and deep and wide for outside enjoyment. This stately home is located near Elizabeth Haddon elementary school and is walkable to all schools, and restaurants, retail , coffee shops and also PATCO.Attached see floor plans for room dimensions.
Home Details
Home Type
- Single Family
Est. Annual Taxes
- $18,806
Year Built
- Built in 1908 | Remodeled in 2022
Lot Details
- 0.31 Acre Lot
- Lot Dimensions are 75.00 x 180.00
- Year Round Access
- Wood Fence
- Chain Link Fence
- Landscaped
- Extensive Hardscape
- Private Lot
- Level Lot
- Open Lot
- Cleared Lot
- Wooded Lot
- Backs to Trees or Woods
- Back Yard Fenced, Front and Side Yard
- Property is in excellent condition
- Zoning described as Single family residential
Property Views
- Woods
- Garden
Home Design
- Victorian Architecture
- Block Foundation
- Plaster Walls
- Frame Construction
- Shingle Roof
- Concrete Perimeter Foundation
Interior Spaces
- Property has 3 Levels
- Traditional Floor Plan
- Curved or Spiral Staircase
- Dual Staircase
- Ceiling height of 9 feet or more
- Recessed Lighting
- Replacement Windows
- Stained Glass
- Bay Window
- French Doors
- Mud Room
- Entrance Foyer
- Living Room
- Dining Room
Kitchen
- Gourmet Kitchen
- Gas Oven or Range
- Commercial Range
- Built-In Range
- Stove
- Range Hood
- Built-In Microwave
- Dishwasher
- Stainless Steel Appliances
- Upgraded Countertops
- Disposal
Flooring
- Wood
- Tile or Brick
- Ceramic Tile
Bedrooms and Bathrooms
- 5 Bedrooms
- En-Suite Primary Bedroom
- En-Suite Bathroom
- Bathtub with Shower
- Walk-in Shower
Laundry
- Laundry Room
- Laundry on main level
- Dryer
- Washer
Unfinished Basement
- Basement Fills Entire Space Under The House
- Basement Windows
Home Security
- Storm Doors
- Carbon Monoxide Detectors
- Fire and Smoke Detector
Parking
- 3 Parking Spaces
- 3 Driveway Spaces
- Private Parking
- Brick Driveway
- Paved Parking
- Off-Street Parking
Outdoor Features
- Deck
- Exterior Lighting
- Playground
- Porch
Location
- Suburban Location
Schools
- Elizabeth Haddon Elementary School
- Haddonfield Middle School
- Haddonfield Memorial High School
Utilities
- Zoned Heating and Cooling System
- Hot Water Heating System
- Programmable Thermostat
- 200+ Amp Service
- Natural Gas Water Heater
- Municipal Trash
- Cable TV Available
Listing and Financial Details
- Residential Lease
- Security Deposit $8,550
- Tenant pays for cable TV, cooking fuel, electricity, common area maintenance, gas, heat, hot water, insurance, internet, lawn/tree/shrub care, minor interior maintenance, sewer, all utilities, water
- The owner pays for advertising/licenses and permits, insurance, management, pest control, real estate taxes
- Rent includes cable TV, air conditioning, additional storage space, cooking, HVAC maint, parking, pest control
- No Smoking Allowed
- 12-Month Min and 24-Month Max Lease Term
- Available 7/1/25
- Assessor Parcel Number 17-00119-00002
Community Details
Overview
- No Home Owners Association
- Elizabeth Haddon Subdivision
Pet Policy
- No Pets Allowed
Map
Source: Bright MLS
MLS Number: NJCD2090338
APN: 17-00119-0000-00002
- 17 W Redman Ave
- 37 Estaugh Ave
- 31 Elm Ave
- 503 N Haddonfield Commons
- 120 Kings Hwy W
- 145 Hopkins Ave
- 330 Wood Ln
- 216 Windsor Ave
- 328 Avondale Ave
- 140 Ardmore Ave
- 144 Ardmore Ave
- 208 Hazel Ave
- 206 Homestead Ave
- 425 Maple Ave
- 116 Fowler Ave
- 42 Evergreen Ln
- 451 W Crystal Lake Ave
- 60 Potter St
- 202 Lakeview Ave
- 413 Glenwood Ave
