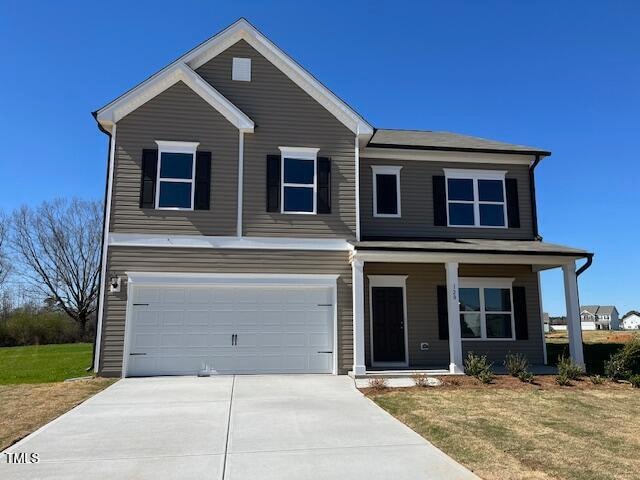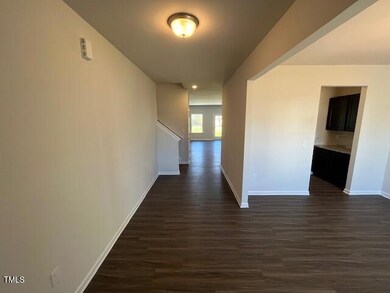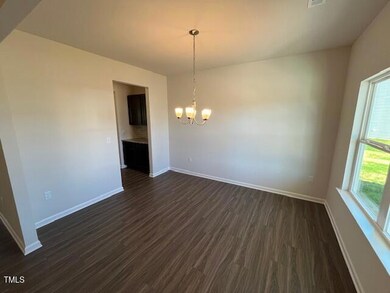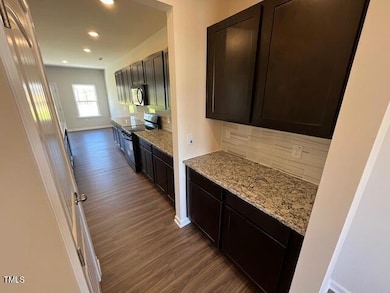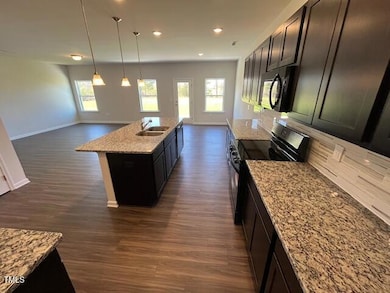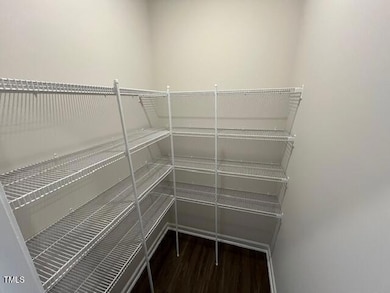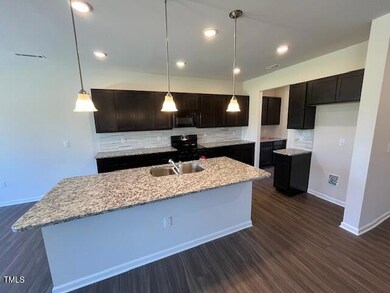
120 W Victory View Terrace Unit 51 Smithfield, NC 27577
Cleveland NeighborhoodHighlights
- Under Construction
- 1.63 Acre Lot
- Home Energy Rating Service (HERS) Rated Property
- View of Trees or Woods
- Craftsman Architecture
- High Ceiling
About This Home
As of April 2025Smith Douglas Homes is proud to introduce the James A plan at Liberty Creek. This exceptional, open-concept home is nestled on a spacious 1.63-acre cul-de-sac lot and boasts a wealth of premium upgrades that seamlessly combine sophistication with everyday functionality. The main level features an elegant formal dining room, perfect for hosting guests, while the chef-inspired kitchen is a standout with its expansive island, high-end countertops, and custom cabinetry.Offering four generously proportioned bedrooms, this home provides abundant space for all. The expansive upstairs primary suite, complete with a private sitting room, serves as a tranquil retreat. The adjoining bathroom is a true oasis, featuring an upgraded double vanity and a separate shower, ensuring a spa-like experience.Located in a highly sought-after area with easy access to Raleigh, this home offers the ideal balance of modern luxury and convenience, set in an exceptional environment.
Last Buyer's Agent
Non Member
Non Member Office
Home Details
Home Type
- Single Family
Year Built
- Built in 2025 | Under Construction
Lot Details
- 1.63 Acre Lot
- North Facing Home
- Interior Lot
- Cleared Lot
- Few Trees
- Back and Front Yard
HOA Fees
- $44 Monthly HOA Fees
Parking
- 2 Car Attached Garage
- Garage Door Opener
- Private Driveway
- 2 Open Parking Spaces
Property Views
- Woods
- Neighborhood
Home Design
- Home is estimated to be completed on 3/31/25
- Craftsman Architecture
- Traditional Architecture
- Slab Foundation
- Frame Construction
- Blown-In Insulation
- Batts Insulation
- Shingle Roof
- Asphalt Roof
- Lap Siding
- Shake Siding
- Vinyl Siding
- Low Volatile Organic Compounds (VOC) Products or Finishes
Interior Spaces
- 3,005 Sq Ft Home
- 2-Story Property
- Smooth Ceilings
- High Ceiling
- Recessed Lighting
- Double Pane Windows
- Low Emissivity Windows
- Insulated Windows
- Mud Room
- Entrance Foyer
- Family Room
- Breakfast Room
- Combination Kitchen and Dining Room
- Storage
Kitchen
- Free-Standing Electric Range
- Microwave
- Plumbed For Ice Maker
- Dishwasher
- Kitchen Island
- Granite Countertops
- Quartz Countertops
Flooring
- Carpet
- Luxury Vinyl Tile
- Vinyl
Bedrooms and Bathrooms
- 4 Bedrooms
- Dual Closets
- Walk-In Closet
- 3 Full Bathrooms
- Double Vanity
- Low Flow Plumbing Fixtures
- Private Water Closet
- Bathtub with Shower
- Shower Only
Laundry
- Laundry Room
- Washer and Electric Dryer Hookup
Attic
- Pull Down Stairs to Attic
- Unfinished Attic
Home Security
- Carbon Monoxide Detectors
- Fire and Smoke Detector
Eco-Friendly Details
- Home Energy Rating Service (HERS) Rated Property
- No or Low VOC Paint or Finish
Outdoor Features
- Patio
- Rain Gutters
- Front Porch
Schools
- W Smithfield Elementary School
- Swift Creek Middle School
- Cleveland High School
Horse Facilities and Amenities
- Grass Field
Utilities
- Forced Air Zoned Heating and Cooling System
- Heat Pump System
- Underground Utilities
- Electric Water Heater
- Septic Tank
Listing and Financial Details
- Home warranty included in the sale of the property
- Assessor Parcel Number 165400-94-6107
Community Details
Overview
- Association fees include ground maintenance
- Neighbors & Assoc Association, Phone Number (919) 701-2854
- Built by Smith Douglas Homes
- Liberty Creek Subdivision, James A Floorplan
- Maintained Community
- Pond Year Round
Recreation
- Community Playground
- Park
Similar Homes in Smithfield, NC
Home Values in the Area
Average Home Value in this Area
Property History
| Date | Event | Price | Change | Sq Ft Price |
|---|---|---|---|---|
| 04/29/2025 04/29/25 | Sold | $404,900 | -1.2% | $135 / Sq Ft |
| 03/31/2025 03/31/25 | Pending | -- | -- | -- |
| 03/19/2025 03/19/25 | For Sale | $409,900 | -- | $136 / Sq Ft |
Tax History Compared to Growth
Agents Affiliated with this Home
-
Ross Franco
R
Seller's Agent in 2025
Ross Franco
SDH Raleigh LLC
(919) 608-5606
15 in this area
20 Total Sales
-
Paul Brookshire
P
Seller Co-Listing Agent in 2025
Paul Brookshire
SDH Raleigh LLC
(336) 655-4411
25 in this area
51 Total Sales
-
N
Buyer's Agent in 2025
Non Member
Non Member Office
Map
Source: Doorify MLS
MLS Number: 10083122
- 131 E Victory View Terrace
- 202 E Victory View Terrace
- 182 E Victory View Terrace
- 146 Freedom Heights Ln
- 88 Freedom Heights Ln
- 17 E Victory View Terrace
- 241 E Victory View Terrace
- 48 Freedom Heights Ln
- 16 Freedom Heights Ln
- The Avery Plan at Liberty Creek
- The Coleman Plan at Liberty Creek
- The Benson II Plan at Liberty Creek
- The Caldwell Plan at Liberty Creek
- The McGinnis Plan at Liberty Creek
- The James Plan at Liberty Creek
- The Harrington Plan at Liberty Creek
- The Crawford Plan at Liberty Creek
- The Bradley Plan at Liberty Creek
- 232 Freedom Heights Ln
- 204 Freedom Heights Ln
