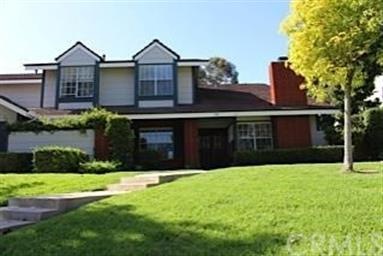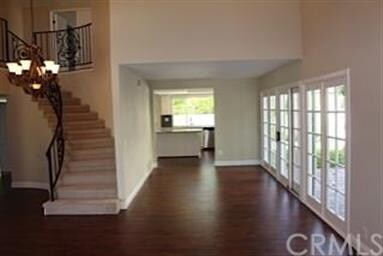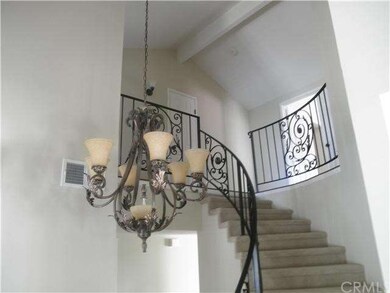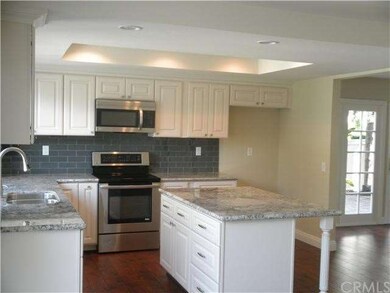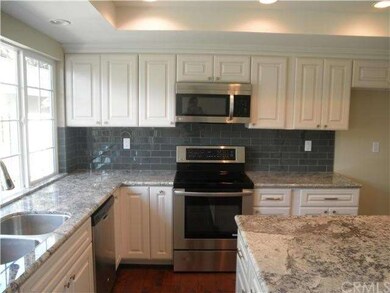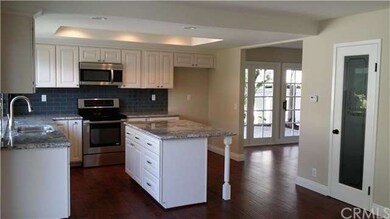
120 W Yale Loop Unit 2 Irvine, CA 92604
Woodbridge NeighborhoodHighlights
- Private Pool
- Main Floor Bedroom
- Granite Countertops
- Stone Creek Elementary School Rated A
- Park or Greenbelt View
- 2-minute walk to Bluejay Park
About This Home
As of July 2014HUGE PRICE REDUCTION !!! Stunning, highly upgraded 4 Bedroom house in Woodbridge. Completely renovated and remodeled, located on a corner lot, Rarely on the market, Home's desirable open floor plan with main floor bedroom makes a striking impression. You will be captivated by this tastefully upgraded home with generous indoor and outdoor space. Brand new wood flooring and base boards,New Paint throughout the house ,custom iron stairway railings,New Blinds,Mirrored closet doors,Recessed lights,New kitchen features custom cabinetry with soft close hinges,custom hardware,new stainless steel appliances,large walk-in pantry with beautiful glass door,Brazilian Granite counters with ceramic glass backsplash. Downstairs bedroom offers flexible options for private office space or media room. The fully remodeled master bedroom features a designer upgraded shower area and a large closet.The bathrooms have been fully remodeled.The backyard,perfect for entertaining,has brick patio and charming private side courtyard. Enjoy all Woodbridge amenities,walking distance to lakes,over 30 parks, 20 pools,highly rated Irvine school district including Stone Creek Elementary, a CA distinguished school,Close to shops,restaurants,and freeways.
Last Agent to Sell the Property
Premier Realty Associates License #01353766 Listed on: 05/08/2014

Last Buyer's Agent
Ethel Krawitz
First Team Real Estate License #00795929

Property Details
Home Type
- Condominium
Est. Annual Taxes
- $10,086
Year Built
- Built in 1977
HOA Fees
Parking
- 2 Car Garage
Home Design
- Turnkey
Interior Spaces
- 2,300 Sq Ft Home
- Recessed Lighting
- Family Room Off Kitchen
- Living Room with Fireplace
- Park or Greenbelt Views
Kitchen
- Open to Family Room
- Kitchen Island
- Granite Countertops
Flooring
- Laminate
- Tile
Bedrooms and Bathrooms
- 4 Bedrooms
- Main Floor Bedroom
- 3 Full Bathrooms
Pool
- Private Pool
- Spa
Additional Features
- Exterior Lighting
- 1 Common Wall
- Forced Air Heating and Cooling System
Listing and Financial Details
- Tax Lot 1
- Tax Tract Number 9340
- Assessor Parcel Number 93481002
Community Details
Overview
- 200 Units
Amenities
- Community Barbecue Grill
- Picnic Area
Recreation
- Tennis Courts
- Community Playground
- Community Pool
- Community Spa
Ownership History
Purchase Details
Home Financials for this Owner
Home Financials are based on the most recent Mortgage that was taken out on this home.Purchase Details
Home Financials for this Owner
Home Financials are based on the most recent Mortgage that was taken out on this home.Purchase Details
Purchase Details
Purchase Details
Home Financials for this Owner
Home Financials are based on the most recent Mortgage that was taken out on this home.Similar Homes in Irvine, CA
Home Values in the Area
Average Home Value in this Area
Purchase History
| Date | Type | Sale Price | Title Company |
|---|---|---|---|
| Grant Deed | $800,000 | Chicago Title Company | |
| Interfamily Deed Transfer | -- | Chicago Title Company | |
| Grant Deed | $645,000 | Chicago Title Company | |
| Interfamily Deed Transfer | -- | -- | |
| Grant Deed | $545,000 | Commerce Title Company |
Mortgage History
| Date | Status | Loan Amount | Loan Type |
|---|---|---|---|
| Open | $649,000 | New Conventional | |
| Closed | $94,420 | Credit Line Revolving | |
| Closed | $625,500 | New Conventional | |
| Previous Owner | $100,000 | Credit Line Revolving | |
| Previous Owner | $600,000 | Unknown | |
| Previous Owner | $52,000 | Credit Line Revolving | |
| Previous Owner | $90,000 | Credit Line Revolving | |
| Previous Owner | $500,000 | Unknown | |
| Previous Owner | $54,500 | Credit Line Revolving | |
| Previous Owner | $436,000 | Purchase Money Mortgage | |
| Previous Owner | $245,000 | Credit Line Revolving |
Property History
| Date | Event | Price | Change | Sq Ft Price |
|---|---|---|---|---|
| 07/03/2014 07/03/14 | Sold | $800,000 | -3.5% | $348 / Sq Ft |
| 06/03/2014 06/03/14 | Pending | -- | -- | -- |
| 05/15/2014 05/15/14 | Price Changed | $829,000 | -2.4% | $360 / Sq Ft |
| 05/08/2014 05/08/14 | For Sale | $849,000 | +6.1% | $369 / Sq Ft |
| 05/07/2014 05/07/14 | Off Market | $800,000 | -- | -- |
| 04/17/2014 04/17/14 | Price Changed | $849,000 | -4.6% | $369 / Sq Ft |
| 04/08/2014 04/08/14 | Price Changed | $890,000 | 0.0% | $387 / Sq Ft |
| 04/08/2014 04/08/14 | For Sale | $890,000 | +11.3% | $387 / Sq Ft |
| 04/08/2014 04/08/14 | Off Market | $800,000 | -- | -- |
| 04/08/2014 04/08/14 | For Sale | $889,000 | +37.8% | $387 / Sq Ft |
| 02/28/2014 02/28/14 | Sold | $645,000 | +0.9% | $280 / Sq Ft |
| 11/26/2013 11/26/13 | For Sale | $639,000 | -- | $278 / Sq Ft |
Tax History Compared to Growth
Tax History
| Year | Tax Paid | Tax Assessment Tax Assessment Total Assessment is a certain percentage of the fair market value that is determined by local assessors to be the total taxable value of land and additions on the property. | Land | Improvement |
|---|---|---|---|---|
| 2024 | $10,086 | $942,624 | $765,058 | $177,566 |
| 2023 | $9,827 | $924,142 | $750,057 | $174,085 |
| 2022 | $9,610 | $906,022 | $735,350 | $170,672 |
| 2021 | $9,392 | $888,257 | $720,931 | $167,326 |
| 2020 | $9,340 | $879,150 | $713,539 | $165,611 |
| 2019 | $9,133 | $861,912 | $699,548 | $162,364 |
| 2018 | $8,974 | $845,012 | $685,831 | $159,181 |
| 2017 | $8,790 | $828,444 | $672,384 | $156,060 |
| 2016 | $8,401 | $812,200 | $659,200 | $153,000 |
| 2015 | $8,222 | $800,000 | $649,298 | $150,702 |
| 2014 | $6,440 | $632,106 | $478,238 | $153,868 |
Agents Affiliated with this Home
-
Shawn Namdar
S
Seller's Agent in 2014
Shawn Namdar
Premier Realty Associates
(760) 599-4661
6 Total Sales
-
Amitabh Sharma

Seller's Agent in 2014
Amitabh Sharma
Coldwell Banker Realty
(949) 280-0322
1 in this area
70 Total Sales
-
E
Buyer's Agent in 2014
Ethel Krawitz
First Team Real Estate
4 Total Sales
-
Nick Agnihotri
N
Buyer's Agent in 2014
Nick Agnihotri
Amberwood Real Estate
(562) 293-2000
12 Total Sales
Map
Source: California Regional Multiple Listing Service (CRMLS)
MLS Number: OC14071303
APN: 934-810-02
- 8 Sandpiper
- 49 W Yale Loop Unit 26
- 64 Sandpiper Unit 28
- 3 Elmwood
- 43 W Yale Loop Unit 29
- 39 Foxhill
- 2 Altezza
- 11 Santa Cruz Aisle
- 4 Woodlake
- 29 Blackswan
- 500 Tropea Aisle Unit 192
- 9 Edgestone
- 18 Goldenbush
- 3 Rock Springs
- 1703 Solvay Aisle Unit 106
- 1106 Reggio Aisle
- 38 Deerwood E
- 15530 Bonsai Way
- 369 Deerfield Ave Unit 35
- 14972 Geneva St
