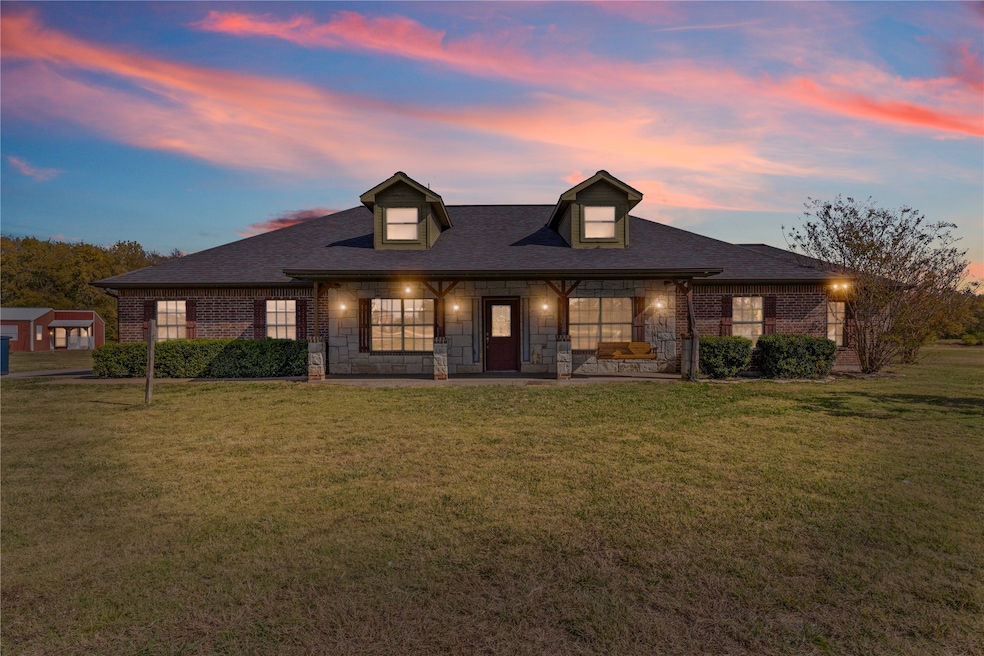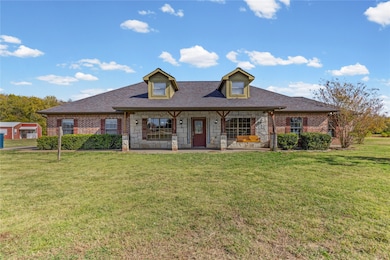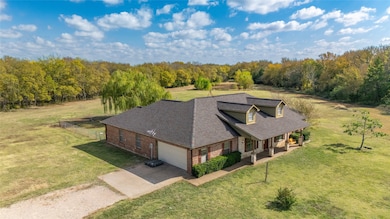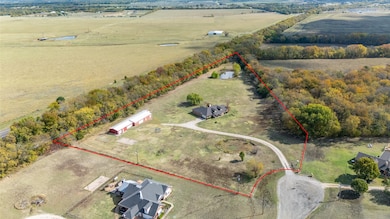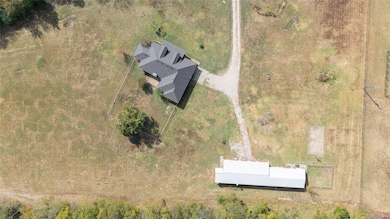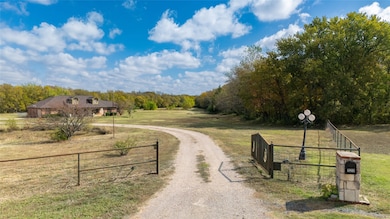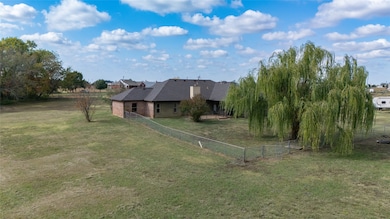
120 Wagon Wheel Cir Leonard, TX 75452
Estimated payment $4,408/month
Highlights
- Hot Property
- Parking available for a boat
- Cathedral Ceiling
- Trenton High School Rated A-
- Pond
- Ranch Style House
About This Home
***Seller Offering $10,000 in Sellers Concession*** COUNTRY LIVING! Beautiful home situated on 6 Acres of Land on a Cul de Sac. The Property offers 2 stock ponds, a large shop with electricity and a Mother-In Law Suite. Perfect for your larger families. The office could be used as an extra bedroom if need be. Kitchen offers granite counter tops with a tile back splash. Includes a breakfast bar. Spend daily family time if the separate Dining Room. Split bedroom plan. Master Bath has separate garden tub and shower, Master bedroom has 2 large his and hers walk in closets. Roof is 3 years old and Trane AC Unit replaced around 4-5 years ago. Bring your RV, Your boat, chickens, goats, pigs, donkeys, horses and other Livestock! 35 minutes to McKinney, 20 Minutes to Bonham, 35 Minutes to Sherman and 1 Hour from DFW Airport. Book your showing now! This property will not last long! Bring all offers!
Home Details
Home Type
- Single Family
Est. Annual Taxes
- $9,891
Year Built
- Built in 2002
Lot Details
- 5.91 Acre Lot
- Cul-De-Sac
- Private Entrance
- Barbed Wire
- Chain Link Fence
- Brush Vegetation
- Partially Wooded Lot
- Few Trees
Parking
- 2 Car Attached Garage
- Front Facing Garage
- Garage Door Opener
- Gravel Driveway
- Additional Parking
- Parking available for a boat
- RV Access or Parking
Home Design
- Ranch Style House
- Farmhouse Style Home
- Brick Exterior Construction
- Slab Foundation
- Composition Roof
Interior Spaces
- 3,007 Sq Ft Home
- Wired For Sound
- Cathedral Ceiling
- Ceiling Fan
- Gas Fireplace
- Luxury Vinyl Plank Tile Flooring
- Fire and Smoke Detector
Kitchen
- Electric Oven
- Electric Cooktop
- Microwave
- Dishwasher
- Granite Countertops
- Tile Countertops
- Disposal
Bedrooms and Bathrooms
- 4 Bedrooms
- Walk-In Closet
- In-Law or Guest Suite
- 2 Full Bathrooms
- Soaking Tub
Laundry
- Laundry in Hall
- Washer and Electric Dryer Hookup
Outdoor Features
- Pond
- Covered Patio or Porch
Schools
- Trenton Elementary School
- Trenton High School
Utilities
- Central Heating and Cooling System
- Electric Water Heater
- Aerobic Septic System
- High Speed Internet
- Cable TV Available
Community Details
- Green Acres Subdivision
Listing and Financial Details
- Tax Lot 8
- Assessor Parcel Number 000000100056
Map
Home Values in the Area
Average Home Value in this Area
Tax History
| Year | Tax Paid | Tax Assessment Tax Assessment Total Assessment is a certain percentage of the fair market value that is determined by local assessors to be the total taxable value of land and additions on the property. | Land | Improvement |
|---|---|---|---|---|
| 2025 | $7,671 | $604,590 | $214,800 | $389,790 |
| 2024 | $7,671 | $593,530 | $185,780 | $407,750 |
| 2023 | $8,376 | $591,080 | $170,760 | $420,320 |
| 2022 | $7,155 | $558,140 | $159,340 | $398,800 |
| 2021 | $7,363 | $417,440 | $85,870 | $331,570 |
| 2020 | $7,095 | $394,060 | $82,890 | $311,170 |
| 2019 | $6,977 | $366,300 | $68,750 | $297,550 |
| 2018 | $6,469 | $315,720 | $51,080 | $264,640 |
| 2017 | $5,941 | $289,820 | $43,760 | $246,060 |
| 2016 | $5,625 | $274,380 | $39,660 | $234,720 |
| 2015 | -- | $285,130 | $29,240 | $255,890 |
| 2014 | -- | $278,520 | $29,230 | $249,290 |
Property History
| Date | Event | Price | List to Sale | Price per Sq Ft |
|---|---|---|---|---|
| 11/11/2025 11/11/25 | For Sale | $680,000 | -- | $226 / Sq Ft |
Purchase History
| Date | Type | Sale Price | Title Company |
|---|---|---|---|
| Vendors Lien | -- | Chicago Title | |
| Vendors Lien | -- | None Available | |
| Vendors Lien | -- | -- |
Mortgage History
| Date | Status | Loan Amount | Loan Type |
|---|---|---|---|
| Open | $299,900 | VA | |
| Previous Owner | $273,760 | FHA |
About the Listing Agent

Honor, Courage and Commitment! These are hardened standards that I lived by for 23 years in the Navy. I am a proud Navy Veteran and a Proud Homegrown TEXAN! My last duty station was Colorado Springs, CO. When it came time for me to retire, I had told all of my Veteran friends that we would be moving back to Texas. They all thought I was crazy for leaving the beautiful state of Colorado. I told them Texans always move back to Texas! It’s just the way it is! Texas is the
Jimmy's Other Listings
Source: North Texas Real Estate Information Systems (NTREIS)
MLS Number: 21109400
APN: 100056
- 1855 County Road 4935
- TBD 24.323 ACRES Tra County Road 4640
- TBD 107.096 ACRES Tr County Road 4640
- TBD 84.61 ACRES Trac County Road 4640
- 730 Cheyenne Trail
- 375 County Road 4925
- Us Hwy 69
- 42 AC County Road 4620
- xxx County Road 4928
- 4300 County Road 4640
- 1709 Yahweh St
- 220 Delatorre St
- 315 Delatorre St
- 300 Delatorre St
- TBD County Road 4665
- 4359 County Road 4640
- 3956 County Road 4640
- 1284 County Road 4940
- TBD County Rd 4415
- TBD 2 Acres Farm To Market Road 896
- 1337 County Road 4668 Unit 1173
- 272 County Road 4921
- 365 Sunnyside Dr Unit A
- 292 Sunnyside Dr
- 304 S Oak St
- 100 E Collin St Unit 1
- 100 E Collin St Unit 3
- 101 N Pecan St Unit 105
- 19493 Fm 981
- 630 County Road 4910
- 388 Co Rd 4446
- 16301 State Highway 121 N
- 388 County Rd 4421
- 1206 N Business Highway 78
- 602 N US Highway 69
- 1166 N Texas 78 Business
- 10393 S State Highway 78
- 106 N 4th St
- 285 Echols Ln
- 215 N Morrow St
