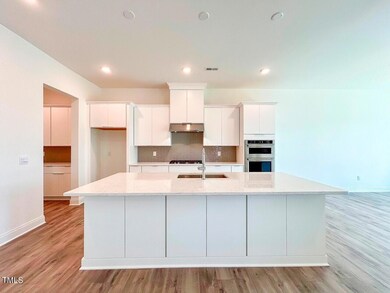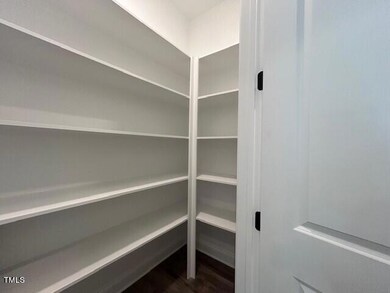
Highlights
- Fitness Center
- Outdoor Pool
- View of Trees or Woods
- New Construction
- Senior Community
- Open Floorplan
About This Home
As of October 2024Located on a cul-de-sac street, the Mallard is a joy to call home! The appealing foyer offers a lovely view of the open concept floor plan. The large kitchen island is convenient to the great room, casual dining area, and covered patio, great for entertaining. The serene primary suite features dual vanities, shower with seat, linen closet, and spacious walk-in closet. This spacious home site provides wooded views from the covered patio, creating the perfect setting to relax and unwind.
Last Agent to Sell the Property
Toll Brothers, Inc. License #349017 Listed on: 03/23/2024

Home Details
Home Type
- Single Family
Year Built
- Built in 2024 | New Construction
Lot Details
- Cul-De-Sac
- Wooded Lot
HOA Fees
Parking
- 2 Car Attached Garage
- Front Facing Garage
Home Design
- Transitional Architecture
- Slab Foundation
- Shingle Roof
Interior Spaces
- 1,793 Sq Ft Home
- 1-Story Property
- Open Floorplan
- Window Screens
- Entrance Foyer
- Great Room
- Breakfast Room
- Luxury Vinyl Tile Flooring
- Views of Woods
- Scuttle Attic Hole
Kitchen
- Butlers Pantry
- Built-In Oven
- Gas Cooktop
- Range Hood
- Microwave
- Dishwasher
- Kitchen Island
- Disposal
Bedrooms and Bathrooms
- 3 Bedrooms
- 2 Full Bathrooms
- Primary bathroom on main floor
Laundry
- Laundry Room
- Laundry on main level
- Sink Near Laundry
Outdoor Features
- Outdoor Pool
- Covered patio or porch
Schools
- Oakview Elementary School
- Apex Friendship Middle School
- Apex Friendship High School
Utilities
- Forced Air Heating and Cooling System
- Natural Gas Connected
- Electric Water Heater
Listing and Financial Details
- Home warranty included in the sale of the property
- Assessor Parcel Number 0639420760
Community Details
Overview
- Senior Community
- Association fees include ground maintenance
- Cams Association, Phone Number (877) 672-2267
- 12 Oaks Social Membership Association
- Built by Toll Brothers, Inc.
- Regency At Holly Springs Subdivision, Mallard Low Country Floorplan
- Regency At Holly Springs Community
Amenities
- Clubhouse
Recreation
- Sport Court
- Fitness Center
- Community Pool
Similar Homes in the area
Home Values in the Area
Average Home Value in this Area
Property History
| Date | Event | Price | Change | Sq Ft Price |
|---|---|---|---|---|
| 10/17/2024 10/17/24 | Sold | $635,000 | -2.3% | $354 / Sq Ft |
| 09/24/2024 09/24/24 | Pending | -- | -- | -- |
| 07/24/2024 07/24/24 | Price Changed | $649,900 | -2.3% | $362 / Sq Ft |
| 06/01/2024 06/01/24 | Price Changed | $664,900 | +0.2% | $371 / Sq Ft |
| 05/15/2024 05/15/24 | Price Changed | $663,900 | +0.6% | $370 / Sq Ft |
| 04/22/2024 04/22/24 | Price Changed | $659,900 | +0.1% | $368 / Sq Ft |
| 04/16/2024 04/16/24 | Price Changed | $659,000 | +7.6% | $368 / Sq Ft |
| 03/23/2024 03/23/24 | For Sale | $612,600 | -- | $342 / Sq Ft |
Tax History Compared to Growth
Agents Affiliated with this Home
-
Jessica Arrington
J
Seller's Agent in 2024
Jessica Arrington
Toll Brothers, Inc.
(813) 597-9711
14 in this area
14 Total Sales
-
Taralyn Farrell

Buyer's Agent in 2024
Taralyn Farrell
Coldwell Banker Advantage
(919) 454-3614
5 in this area
126 Total Sales
Map
Source: Doorify MLS
MLS Number: 10018998
- 109 Crested Coral Dr
- 124 Crested Coral Dr
- 273 Scarlet Tanager Cir
- 400 Chickasaw Plum Dr
- 120 Hazel Alder Ct
- 320 Chickasaw Plum Dr
- 113 Amberwing Ct
- 725 Ancient Oaks Dr
- 821 Rambling Oaks Ln
- 236 Lucky Ribbon Ln
- 909 Green Oaks Pkwy
- 900 Green Oaks Pkwy
- 101 Synandra Ln
- 108 Hundred Oaks Ln
- 117 Synandra Ln
- 108 Ribbon Walk Ln
- 108 Market Cross Ct
- 113 Market Cross Ct
- 1148 Dexter Ridge Dr
- 521 Morning Oaks Dr






