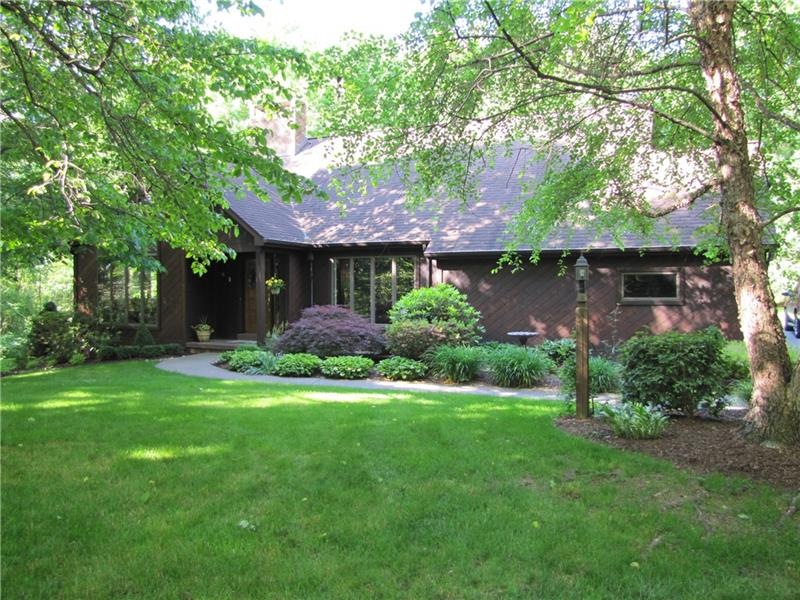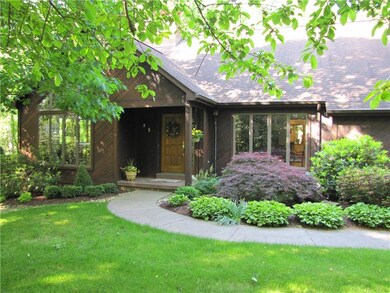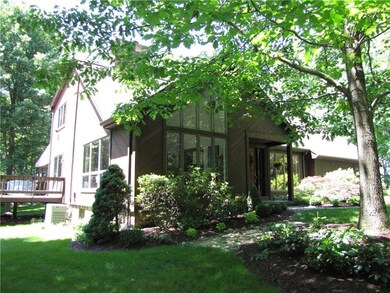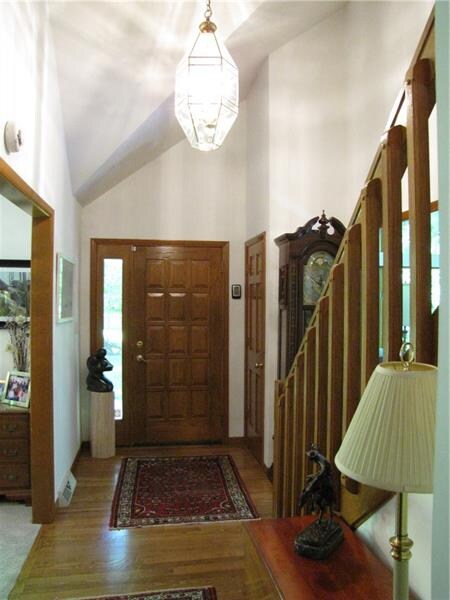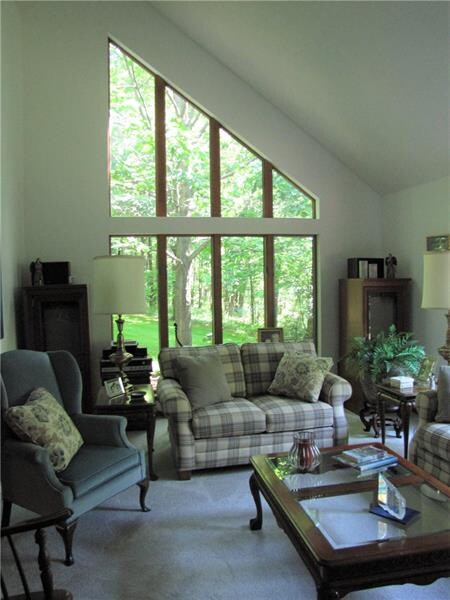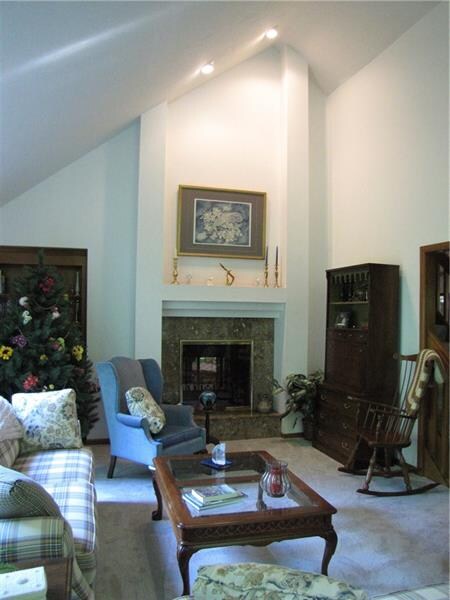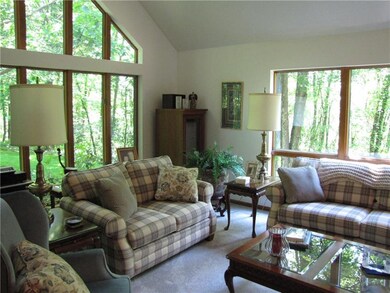
$475,000
- 3 Beds
- 3 Baths
- 1245 Mars Evans City Rd
- Evans City, PA
Spectacular 3-acres in Mars SD, public water & sewer. Enter the vaulted family room w/LVT & 2 walls of windows w/French doors to the patio/yard & entry to sun/mudroom w/bench & lockers. Kitchen features custom cabinets w/breakfast bar & newer appliances to prepare your next favorite meal. Dining room w/hardwood floors & crown molding. Two 1st floor bedrooms & a splendid main bath w/granite
Erin Amelio BERKSHIRE HATHAWAY THE PREFERRED REALTY
