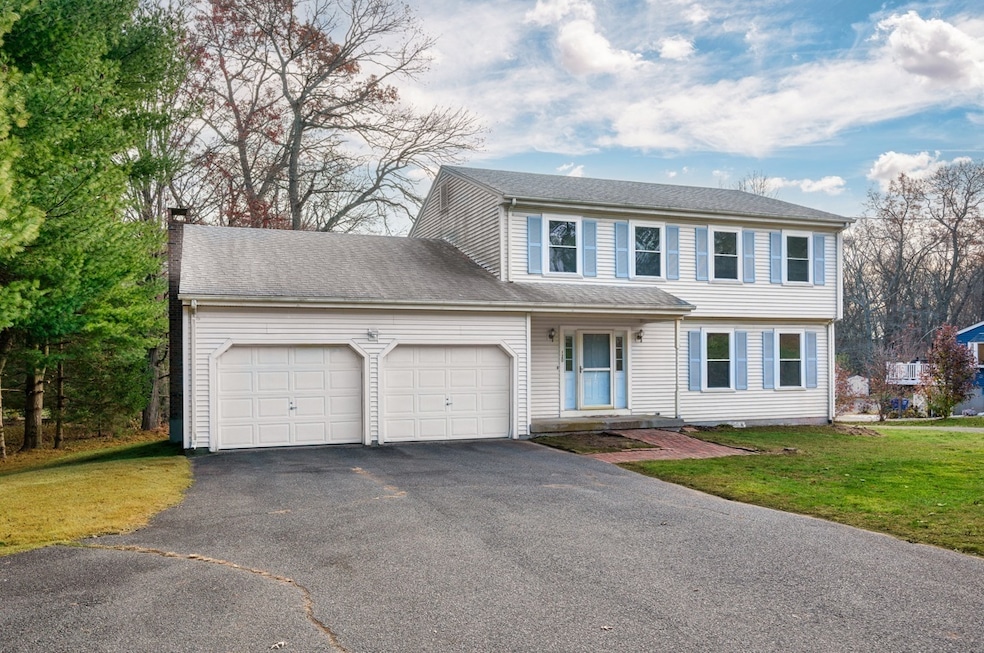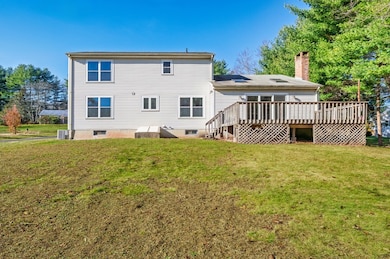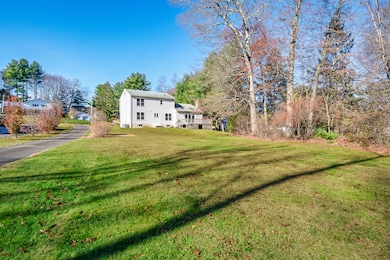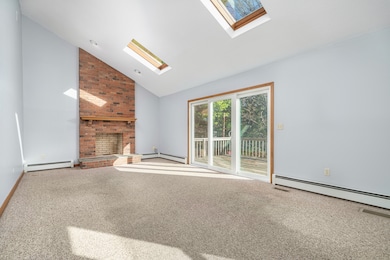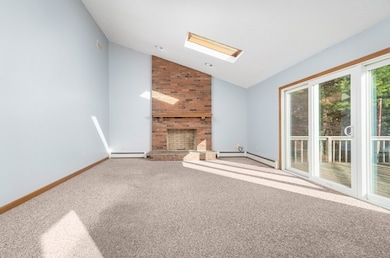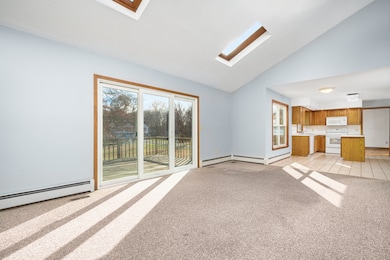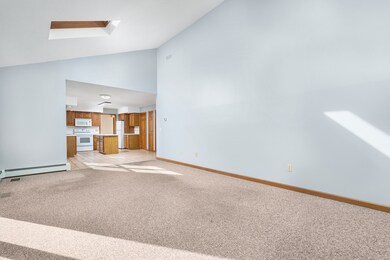120 Washington Rd Cromwell, CT 06416
Estimated payment $3,034/month
Highlights
- Colonial Architecture
- Deck
- Attic
- Cromwell High School Rated 9+
- Vaulted Ceiling
- 1 Fireplace
About This Home
A must-see! The perfect home in the perfect location. This 3 Bedroom, 2.5 Bath Colonial offers 1,951 sq ft of inviting living space, a 2-car attached garage, sits proudly on a flat 0.58-acre lot, and it's right in the heart of Cromwell. The first floor features a generous Living Room and Dining Room, but the true showstopper is the main living area: a stunning 22'x14' Family Room bathed in morning sunlight with vaulted ceilings, two Velux skylights, and 9-ft sliders (new in 2021) leading to the back deck. The open flow continues into the oversized, bright eat-in Kitchen, complete with abundant cabinetry, an island, and a large Breakfast Nook. A half Bath/Laundry Room rounds out the first floor. Upstairs are 3 Bedrooms and 2 full Baths, including a spacious 18'x14' Primary Suite with its own full Bath and a long walk-in closet. Step outside to a 20'x14' deck overlooking an expansive, flat backyard; ideal for play, parties, and outdoor living. The welcoming front porch also offers the perfect spot to unwind after a long day. Additional highlights include: 2 separate A/C units (1 was new in 2023), 3-zone heat, updated 200-amp electric service (2024), vinyl siding and windows, hardwood flooring in the Dining Room, brand-new dishwasher (Nov. 2025), an extra large driveway, and city water & sewer. Don't miss your chance to own an exceptional home in an unbeatable Cromwell location! Beautifully cared for, ideally situated, and filled with so much potential, don't come around often!
Listing Agent
Hagel & Assoc. Real Estate Brokerage Phone: (860) 471-3470 License #RES.0791592 Listed on: 11/20/2025
Home Details
Home Type
- Single Family
Est. Annual Taxes
- $7,255
Year Built
- Built in 1988
Lot Details
- 0.58 Acre Lot
- Level Lot
- Property is zoned R-25
Home Design
- Colonial Architecture
- Concrete Foundation
- Frame Construction
- Shingle Roof
- Vinyl Siding
Interior Spaces
- 1,951 Sq Ft Home
- Vaulted Ceiling
- 1 Fireplace
- Thermal Windows
- Storm Doors
Kitchen
- Breakfast Area or Nook
- Oven or Range
- Microwave
- Dishwasher
- Disposal
Bedrooms and Bathrooms
- 3 Bedrooms
Laundry
- Laundry Room
- Laundry on main level
- Dryer
- Washer
Attic
- Storage In Attic
- Walkup Attic
Unfinished Basement
- Basement Fills Entire Space Under The House
- Interior Basement Entry
Parking
- 2 Car Garage
- Parking Deck
- Automatic Garage Door Opener
- Private Driveway
Outdoor Features
- Deck
- Rain Gutters
- Porch
Location
- Property is near a golf course
Schools
- Edna C. Stevens Elementary School
- Cromwell Middle School
- Woodside Middle School
- Cromwell High School
Utilities
- Central Air
- Hot Water Heating System
- Heating System Uses Oil
- Hot Water Circulator
- Electric Water Heater
- Fuel Tank Located in Basement
- Cable TV Available
Listing and Financial Details
- Assessor Parcel Number 955375
Map
Home Values in the Area
Average Home Value in this Area
Tax History
| Year | Tax Paid | Tax Assessment Tax Assessment Total Assessment is a certain percentage of the fair market value that is determined by local assessors to be the total taxable value of land and additions on the property. | Land | Improvement |
|---|---|---|---|---|
| 2025 | $7,255 | $235,620 | $74,830 | $160,790 |
| 2024 | $7,085 | $235,620 | $74,830 | $160,790 |
| 2023 | $6,930 | $235,620 | $74,830 | $160,790 |
| 2022 | $8,073 | $189,630 | $68,740 | $120,890 |
| 2021 | $6,320 | $189,630 | $68,740 | $120,890 |
| 2020 | $6,226 | $189,630 | $68,740 | $120,890 |
| 2019 | $6,226 | $189,630 | $68,740 | $120,890 |
| 2018 | $6,226 | $189,630 | $68,740 | $120,890 |
| 2017 | $6,056 | $178,490 | $63,750 | $114,740 |
| 2016 | $6,003 | $178,490 | $63,750 | $114,740 |
| 2015 | $5,601 | $178,490 | $63,750 | $114,740 |
| 2014 | $5,940 | $178,490 | $63,750 | $114,740 |
Property History
| Date | Event | Price | List to Sale | Price per Sq Ft |
|---|---|---|---|---|
| 11/20/2025 11/20/25 | For Sale | $459,900 | -- | $236 / Sq Ft |
Purchase History
| Date | Type | Sale Price | Title Company |
|---|---|---|---|
| Deed | $110,000 | -- |
Source: SmartMLS
MLS Number: 24140253
APN: CROM-000034-000025-000020-000001
- 30 Larkspur Dr
- 6 Whitney Ct
- 14 Wildwood Rd
- 165 Woodland Dr Unit 165
- 8 Mohawk Ct
- 188 Woodland Dr
- 17 Oakwood Manor
- 12 Sydney Ln
- 587 Main St
- 96 Woodland Dr Unit 96
- 92 Woodland Dr Unit 92
- 148 Evergreen Rd
- 15 Oxford Ln
- 24 Iron Gate Ln
- 124 Coles Rd
- 18 W Street Terrace
- 3 W Street Heights
- 110 Coles Rd
- 9 Bayberry Ct
- 2 Gatesville Ln Unit 6
- 157 Woodland Dr Unit 157
- 4 Marlon Place Unit 2
- 1209 Cromwell Hills Dr Unit 1209
- 123 Skyview Dr Unit 123
- 11 Great Oak Ct
- 98 Cold Spring Rd
- 100 Robinson Rd
- 41 Mountain Laurel Ct
- 11 Kensington Ln
- 501 Rook Rd
- 30 Glenview Dr Unit 30
- 150 Country Squire Dr
- 408 Watercourse Row Unit 408
- 308 Watercourse Row Unit 308
- 504 Watercourse Row Unit 504
- 35 West St
- 17 Sagamore Ln
- 280 Burgundy Hill Ln Unit 280
- 137 Burgundy Hill Ln Unit 137
- 104 Meetinghouse Ln
