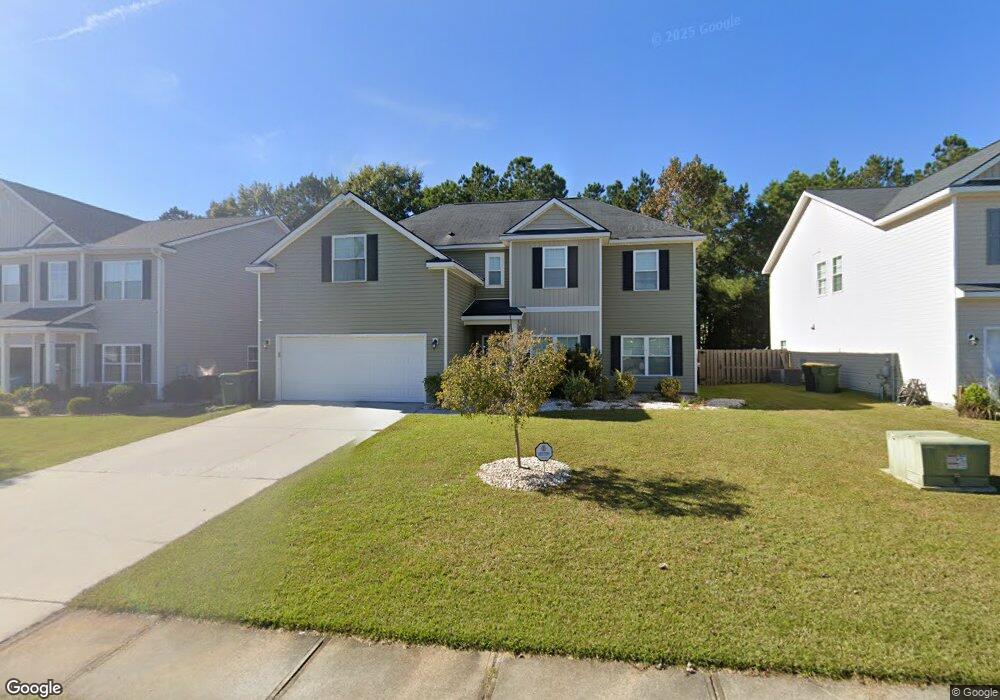120 Waverly Way Savannah, GA 31407
Godley Station NeighborhoodEstimated Value: $369,409 - $383,000
4
Beds
3
Baths
2,592
Sq Ft
$145/Sq Ft
Est. Value
About This Home
This home is located at 120 Waverly Way, Savannah, GA 31407 and is currently estimated at $377,102, approximately $145 per square foot. 120 Waverly Way is a home located in Chatham County with nearby schools including Godley Station School, Groves High School, and Savannah Adventist Christian School.
Ownership History
Date
Name
Owned For
Owner Type
Purchase Details
Closed on
Aug 4, 2025
Sold by
Grandstaff Christopher
Bought by
Wiggins Qunta
Current Estimated Value
Home Financials for this Owner
Home Financials are based on the most recent Mortgage that was taken out on this home.
Original Mortgage
$300,000
Outstanding Balance
$299,738
Interest Rate
6.67%
Mortgage Type
New Conventional
Estimated Equity
$77,364
Purchase Details
Closed on
Sep 17, 2021
Sold by
Castanos Michelle
Bought by
Grandstaff Katelyn and Grandstaff Christopher
Home Financials for this Owner
Home Financials are based on the most recent Mortgage that was taken out on this home.
Original Mortgage
$306,900
Interest Rate
2.8%
Mortgage Type
VA
Purchase Details
Closed on
Mar 20, 2015
Sold by
Homes Of Integrityconstruction
Bought by
Castanos Michelle and Boswell Nicole A
Home Financials for this Owner
Home Financials are based on the most recent Mortgage that was taken out on this home.
Original Mortgage
$234,103
Interest Rate
3.87%
Mortgage Type
FHA
Purchase Details
Closed on
Dec 22, 2014
Sold by
Simcoe At Waverly Llc
Bought by
Homes Of Integrity Constructio
Home Financials for this Owner
Home Financials are based on the most recent Mortgage that was taken out on this home.
Original Mortgage
$168,700
Interest Rate
4.03%
Mortgage Type
New Conventional
Create a Home Valuation Report for This Property
The Home Valuation Report is an in-depth analysis detailing your home's value as well as a comparison with similar homes in the area
Home Values in the Area
Average Home Value in this Area
Purchase History
| Date | Buyer | Sale Price | Title Company |
|---|---|---|---|
| Wiggins Qunta | $375,000 | -- | |
| Grandstaff Katelyn | $300,000 | -- | |
| Castanos Michelle | $238,422 | -- | |
| Homes Of Integrity Constructio | $36,000 | -- |
Source: Public Records
Mortgage History
| Date | Status | Borrower | Loan Amount |
|---|---|---|---|
| Open | Wiggins Qunta | $300,000 | |
| Previous Owner | Grandstaff Katelyn | $306,900 | |
| Previous Owner | Castanos Michelle | $234,103 | |
| Previous Owner | Homes Of Integrity Constructio | $168,700 |
Source: Public Records
Tax History Compared to Growth
Tax History
| Year | Tax Paid | Tax Assessment Tax Assessment Total Assessment is a certain percentage of the fair market value that is determined by local assessors to be the total taxable value of land and additions on the property. | Land | Improvement |
|---|---|---|---|---|
| 2025 | $4,834 | $149,640 | $22,000 | $127,640 |
| 2024 | $4,834 | $148,360 | $22,000 | $126,360 |
| 2023 | $1,582 | $129,680 | $15,800 | $113,880 |
| 2022 | $1,443 | $118,240 | $15,800 | $102,440 |
| 2021 | $3,547 | $95,680 | $15,800 | $79,880 |
| 2020 | $2,943 | $93,160 | $15,800 | $77,360 |
| 2019 | $4,141 | $93,200 | $15,800 | $77,400 |
| 2018 | $4,328 | $96,240 | $15,800 | $80,440 |
| 2017 | $3,788 | $96,640 | $15,800 | $80,840 |
| 2016 | $2,581 | $88,480 | $8,800 | $79,680 |
| 2015 | $367 | $8,800 | $8,800 | $0 |
| 2014 | $361 | $8,800 | $0 | $0 |
Source: Public Records
Map
Nearby Homes
- 260 Willow Point Cir
- 126 Waverly Way
- 271 Willow Point Cir
- 105 Archwood Dr
- 13 Twin Oaks Place
- 123 Wind Willow Dr
- 75 Fairgreen St
- 9 Sunbriar Ln
- 225 Willow Point Cir
- 5 Sunbriar Ln
- 52 Hartland Ct
- 75 Timber Crest Ct
- 30 Ashleigh Ln
- 28 Twin Oaks Place
- 117 Westover Dr
- 29 Godley Park Way
- 12 Greatwood Way
- 15 Hawkhorn Ct
- 118 Westover Dr
- 34 Twin Oaks Place
- 120 Waverly Way
- 118 Waverly Way
- 118 Waverly Way
- 122 Waverly Way
- 122 Waverly Way
- 124 Waverly Way
- 124 Waverly Way
- 116 Waverly Way
- 116 Waverly Way
- 260 Willow Point Cir
- 258 Willow Point Cir
- 258 Willow Point Cir
- 119 Waverly Way
- 119 Waverly Way
- 114 Waverly Way
- 114 Waverly Way
- 262 Willow Point Cir
- 262 Willow Point Cir
- 121 Waverly Way
- 256 Willow Point Cir
