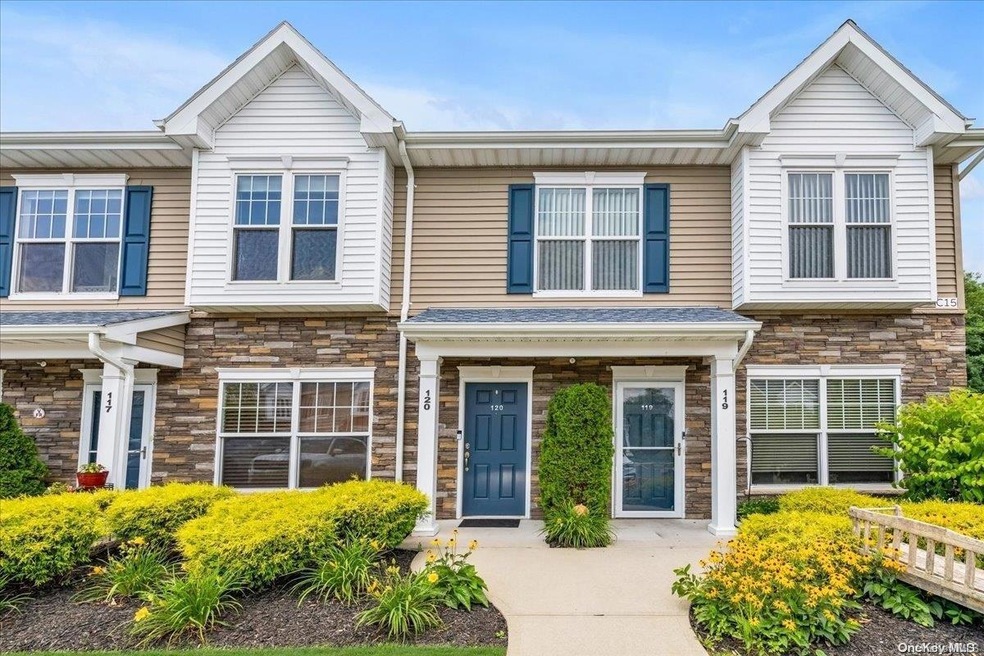
120 Weatherby Ln Unit 120 Central Islip, NY 11722
Central Islip NeighborhoodHighlights
- In Ground Pool
- Clubhouse
- Balcony
- Gated Community
- Cathedral Ceiling
- Home Security System
About This Home
As of September 2024Fabulous 2nd floor end unit condp with additional loft overlooking the living room. Master Suite has a large bathroom, walk in closet and balcony off Master Suite Central air, and washer and dryer in the unit Foxgate clubhouse has many amenities including gym, outdoor pool, kitchen, party room with additional room to just sit back and enjoy Move in ready Enjoy all that Foxgate has to offer. MUST TAKE SHOES OFF AT THE BOTTOM OF THE STAIRS. PARK ONLY IN SPOTS THAT ARE NOT NUMBERED, Additional information: Appearance:excellent,Interior Features:Lr/Dr
Last Agent to Sell the Property
Compass Greater NY LLC Brokerage Phone: 516-446-4311 License #40SA1166310 Listed on: 07/10/2024

Townhouse Details
Home Type
- Townhome
Est. Annual Taxes
- $8,323
Year Built
- Built in 2017
HOA Fees
- $405 Monthly HOA Fees
Parking
- 1 Car Garage
- Assigned Parking
Home Design
- Frame Construction
- Vinyl Siding
Interior Spaces
- 1,100 Sq Ft Home
- 1-Story Property
- Cathedral Ceiling
- Carpet
- Home Security System
Kitchen
- Microwave
- Dishwasher
Bedrooms and Bathrooms
- 2 Bedrooms
- En-Suite Primary Bedroom
- 2 Full Bathrooms
Laundry
- Dryer
- Washer
Pool
- In Ground Pool
- Above Ground Pool
Outdoor Features
- Balcony
- Private Mailbox
Schools
- Ralph Reed Middle School
- Central Islip Senior High School
Utilities
- Forced Air Heating and Cooling System
- Heating System Uses Natural Gas
Listing and Financial Details
- Assessor Parcel Number 0500-142-01-02-00-120-000
Community Details
Overview
- Association fees include grounds care, pool service, sewer, trash, exterior maintenance, snow removal, water
- Aspen
Amenities
- Door to Door Trash Pickup
- Clubhouse
Recreation
- Community Pool
Pet Policy
- Pet Size Limit
- Dogs and Cats Allowed
Security
- Gated Community
Similar Home in Central Islip, NY
Home Values in the Area
Average Home Value in this Area
Property History
| Date | Event | Price | Change | Sq Ft Price |
|---|---|---|---|---|
| 09/12/2024 09/12/24 | Sold | $465,000 | -0.9% | $423 / Sq Ft |
| 08/06/2024 08/06/24 | Pending | -- | -- | -- |
| 07/10/2024 07/10/24 | For Sale | $469,000 | -- | $426 / Sq Ft |
Tax History Compared to Growth
Agents Affiliated with this Home
-
Rhonda Sadur

Seller's Agent in 2024
Rhonda Sadur
Compass Greater NY LLC
(516) 446-4311
1 in this area
7 Total Sales
-
Jagmeet Bedi

Seller Co-Listing Agent in 2024
Jagmeet Bedi
Compass Greater NY LLC
(646) 643-2334
1 in this area
111 Total Sales
-
Sanford Pines

Buyer's Agent in 2024
Sanford Pines
Coldwell Banker American Homes
(516) 445-3571
1 in this area
20 Total Sales
Map
Source: OneKey® MLS
MLS Number: L3564622
