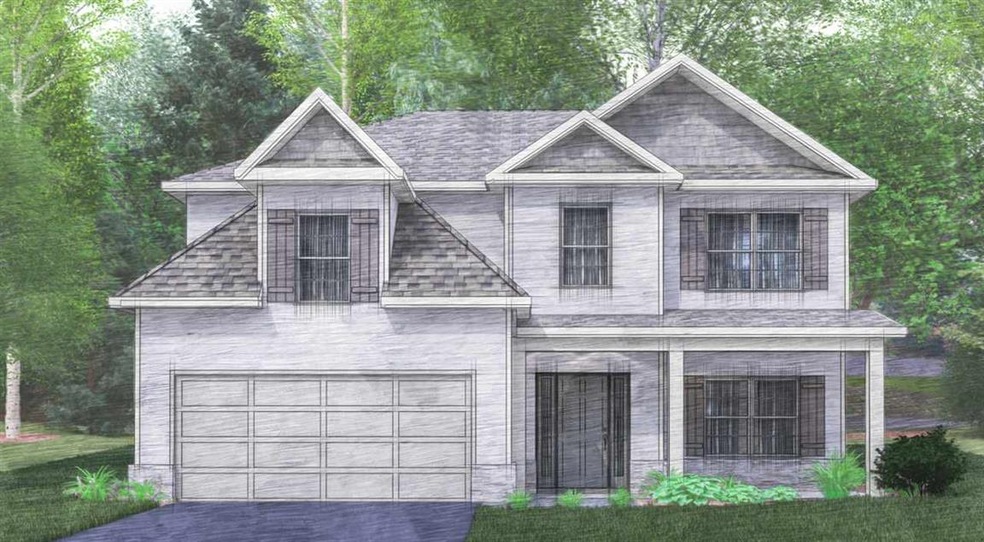
120 Weeping Moss Way Kathleen, GA 31047
Highlights
- Engineered Wood Flooring
- 2 Fireplaces
- Covered patio or porch
- Matthew Arthur Elementary School Rated A
- Granite Countertops
- Formal Dining Room
About This Home
As of August 2024Get locked in now! The Camden B Home Plan by Hughston Homes- Intelligent Home Technology, Energy Efficient building materials, charming Open Concept allowing you to entertain with ease, and much more! The welcoming two story foyer leads you to the spacious Great Room and trendy Kitchen offering SS appliances, large island, breakfast area, ample cabinetry, and corner walk-in pantry. Charming columned entryway invites you into Great Room w/ fireplace. Formal Dining off foyer features coffered ceiling and wainscoting. Upstairs you will find the luxurious Owner's Suite featuring french door entry, oversized walk-in closet, double vanity, tiled shower with bench, and separate garden tub. Spacious additional bedrooms. 5" Engineered Hardwoods throughout Main. Hardwood Stairs. Ceramic Tiled Wet Areas. You will LOVE Hughston Homes' Signature Game Day Porch out back, perfect for entertaining! Virtual Tour Available upon request.
Last Agent to Sell the Property
KELLER WILLIAMS REALTY MIDDLE GEORGIA License #351108 Listed on: 02/08/2021

Home Details
Home Type
- Single Family
Est. Annual Taxes
- $5,375
Year Built
- Built in 2021 | Under Construction
Parking
- 2 Car Attached Garage
Home Design
- Slab Foundation
- Cement Siding
- Brick Front
Interior Spaces
- 2,599 Sq Ft Home
- 2-Story Property
- 2 Fireplaces
- Wood Burning Fireplace
- Double Pane Windows
- Formal Dining Room
- Laundry on upper level
Kitchen
- Eat-In Kitchen
- Breakfast Bar
- Electric Range
- Microwave
- Dishwasher
- Kitchen Island
- Granite Countertops
- Disposal
Flooring
- Engineered Wood
- Carpet
- Tile
Bedrooms and Bathrooms
- 4 Bedrooms
- Garden Bath
Utilities
- Central Heating and Cooling System
- Heat Pump System
- Underground Utilities
- High Speed Internet
Additional Features
- Covered patio or porch
- 0.27 Acre Lot
Listing and Financial Details
- Tax Lot 78
Ownership History
Purchase Details
Home Financials for this Owner
Home Financials are based on the most recent Mortgage that was taken out on this home.Similar Homes in Kathleen, GA
Home Values in the Area
Average Home Value in this Area
Purchase History
| Date | Type | Sale Price | Title Company |
|---|---|---|---|
| Special Warranty Deed | $359,900 | None Listed On Document |
Mortgage History
| Date | Status | Loan Amount | Loan Type |
|---|---|---|---|
| Open | $353,380 | FHA | |
| Previous Owner | $15,000,000 | Construction |
Property History
| Date | Event | Price | Change | Sq Ft Price |
|---|---|---|---|---|
| 08/23/2024 08/23/24 | Sold | $359,900 | 0.0% | $138 / Sq Ft |
| 07/15/2024 07/15/24 | Pending | -- | -- | -- |
| 07/12/2024 07/12/24 | Price Changed | $359,900 | -2.7% | $138 / Sq Ft |
| 06/20/2024 06/20/24 | For Sale | $370,000 | +25.5% | $142 / Sq Ft |
| 08/16/2021 08/16/21 | Sold | $294,900 | 0.0% | $113 / Sq Ft |
| 03/16/2021 03/16/21 | Pending | -- | -- | -- |
| 03/16/2021 03/16/21 | Price Changed | $294,900 | -1.0% | $113 / Sq Ft |
| 03/16/2021 03/16/21 | Price Changed | $297,900 | +1.0% | $115 / Sq Ft |
| 03/01/2021 03/01/21 | Price Changed | $294,900 | +1.7% | $113 / Sq Ft |
| 02/15/2021 02/15/21 | Price Changed | $289,900 | +1.8% | $112 / Sq Ft |
| 02/08/2021 02/08/21 | For Sale | $284,900 | -- | $110 / Sq Ft |
Tax History Compared to Growth
Tax History
| Year | Tax Paid | Tax Assessment Tax Assessment Total Assessment is a certain percentage of the fair market value that is determined by local assessors to be the total taxable value of land and additions on the property. | Land | Improvement |
|---|---|---|---|---|
| 2024 | $5,375 | $146,280 | $16,000 | $130,280 |
| 2023 | $4,969 | $134,320 | $16,000 | $118,320 |
| 2022 | $2,651 | $115,280 | $16,000 | $99,280 |
Agents Affiliated with this Home
-
Elizabeth St. Clair

Seller's Agent in 2024
Elizabeth St. Clair
Real Broker
101 Total Sales
-
Cee Cee Henderson
C
Buyer's Agent in 2024
Cee Cee Henderson
Taylor Blue Real Estate
(478) 321-7581
7 Total Sales
-
Jason Lee

Seller's Agent in 2021
Jason Lee
KELLER WILLIAMS REALTY MIDDLE GEORGIA
(478) 832-0388
1,107 Total Sales
-
Jason Pincus

Buyer's Agent in 2021
Jason Pincus
SOUTHERN CLASSIC REALTORS
(478) 662-7700
117 Total Sales
Map
Source: Central Georgia MLS
MLS Number: 210731
APN: 0P0800 078000
- 204 Weeping Moss Way
- 546 Grove Ln
- 76 Duke Ln
- 113 Ruzic Dr
- 203 Emberwood Way
- 0 SW Highway 127 Farr Rd Unit 10537494
- 0 Highway 127 Farr Rd
- 212 Willowbrook Ln
- 0 Piney Grove Rd Parcel A Rd
- 222 Duke Ln
- 202 Westward Point
- 202 Westward Pointe
- 117 Richfield Cir
- 119 Richfield Cir
- 126 Hawk's Nest Dr
- 119 Heather Glen Blvd
- 125 Heather Glen Blvd
- 3470 Moody Rd
- 316 Shoshone Cir
- 116 Hidesta Ct
