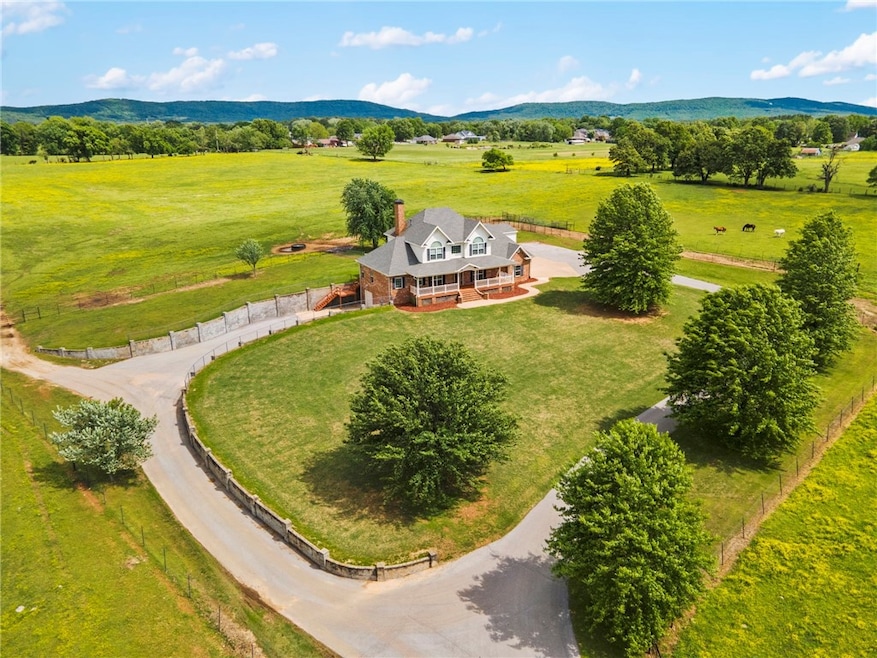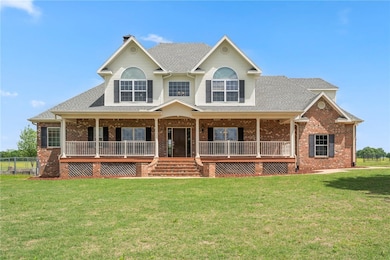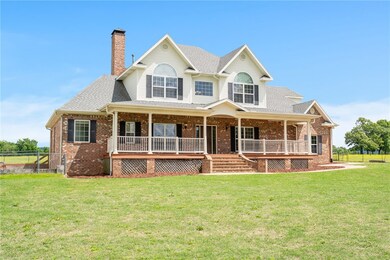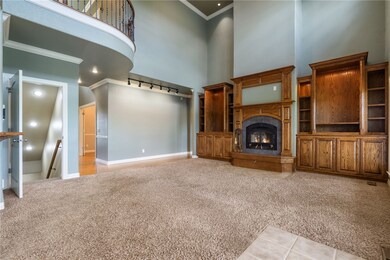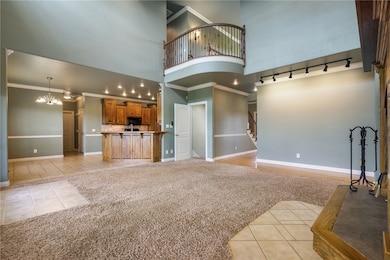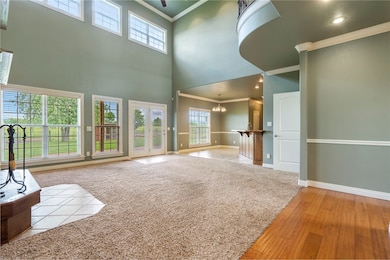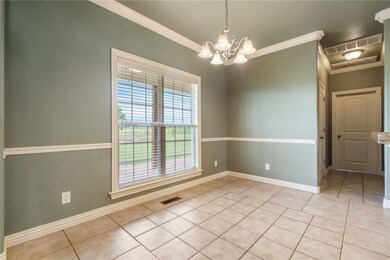120 Wesley Stevens Rd Farmington, AR 72730
Estimated payment $13,233/month
Highlights
- Home Theater
- 35.91 Acre Lot
- Wood Burning Stove
- Jerry Pop Williams Elementary School Rated A-
- Deck
- Property is near a park
About This Home
Welcome to this beautifully maintained, one-owner, custom-built farmhouse. Nestled on a peaceful stretchof countryside, located in the middle of Farmington. This spacious home offers the perfect blend of privacy,functionality and timeless style. The layout features a private office, two story living room open to thekitchen & formal dining room. Upstairs there are 3 private bedrooms, 2 bathrooms and a bonusroom/5th bedroom. The primary suite is conveniently located on the main level and offers directaccess to the back deck, where you can relax and take in panoramic views of the surrounding farm. Thefinished basement is ideal for a school room, gym, etc - it also includes an oversized garage providing generous space for storage, workshop needs, or future expansion. Whether you're looking for room to grow or a place to spread out and enjoy the country life, this property has it all. Don’t miss your opportunity to own this rare gem that offers space, seclusionand the simple joys of farmhouse living!
Last Listed By
Sudar Group Brokerage Phone: 479-308-8380 License #EB00089881 Listed on: 05/05/2025
Home Details
Home Type
- Single Family
Est. Annual Taxes
- $4,531
Year Built
- Built in 2006
Lot Details
- 35.91 Acre Lot
- Property fronts a county road
- Partially Fenced Property
- Fenced Front Yard
- Wire Fence
- Level Lot
- Open Lot
Home Design
- Slab Foundation
- Shingle Roof
- Architectural Shingle Roof
- Vinyl Siding
Interior Spaces
- 4,759 Sq Ft Home
- 3-Story Property
- Central Vacuum
- Built-In Features
- Cathedral Ceiling
- Ceiling Fan
- Wood Burning Stove
- Wood Burning Fireplace
- Blinds
- Living Room with Fireplace
- Home Theater
- Home Office
- Library
- Bonus Room
- Game Room
- Storage
- Washer and Dryer Hookup
- Finished Basement
- Walk-Out Basement
- Fire and Smoke Detector
- Property Views
- Attic
Kitchen
- Eat-In Kitchen
- Gas Range
- Dishwasher
- Granite Countertops
Flooring
- Wood
- Carpet
- Ceramic Tile
Bedrooms and Bathrooms
- 5 Bedrooms
- Split Bedroom Floorplan
- Walk-In Closet
Parking
- 3 Car Attached Garage
- Garage Door Opener
Outdoor Features
- Deck
- Covered patio or porch
- Pole Barn
Location
- Property is near a park
Utilities
- Central Heating and Cooling System
- Heating System Uses Gas
- Hot Water Circulator
- Gas Water Heater
- Septic Tank
- Cable TV Available
Community Details
Overview
- Farmington Outlots Subdivision
Recreation
- Park
Map
Home Values in the Area
Average Home Value in this Area
Tax History
| Year | Tax Paid | Tax Assessment Tax Assessment Total Assessment is a certain percentage of the fair market value that is determined by local assessors to be the total taxable value of land and additions on the property. | Land | Improvement |
|---|---|---|---|---|
| 2024 | $4,503 | $132,070 | $14,120 | $117,950 |
| 2023 | $4,568 | $132,070 | $14,120 | $117,950 |
| 2022 | $4,103 | $99,070 | $10,120 | $88,950 |
| 2021 | $3,933 | $99,070 | $10,120 | $88,950 |
| 2020 | $3,737 | $99,070 | $10,120 | $88,950 |
| 2019 | $3,556 | $72,660 | $5,110 | $67,550 |
| 2018 | $3,581 | $72,660 | $5,110 | $67,550 |
| 2017 | $3,585 | $73,410 | $5,180 | $68,230 |
| 2016 | $3,585 | $73,410 | $5,180 | $68,230 |
| 2015 | $3,585 | $73,410 | $5,180 | $68,230 |
| 2014 | $3,797 | $77,360 | $5,160 | $72,200 |
Property History
| Date | Event | Price | Change | Sq Ft Price |
|---|---|---|---|---|
| 05/05/2025 05/05/25 | For Sale | $2,290,000 | +110.1% | $481 / Sq Ft |
| 05/05/2025 05/05/25 | For Sale | $1,090,000 | -- | $229 / Sq Ft |
Purchase History
| Date | Type | Sale Price | Title Company |
|---|---|---|---|
| Warranty Deed | -- | -- |
Mortgage History
| Date | Status | Loan Amount | Loan Type |
|---|---|---|---|
| Open | $307,500 | New Conventional | |
| Closed | $45,000 | Unknown | |
| Closed | $343,050 | Unknown |
Source: Northwest Arkansas Board of REALTORS®
MLS Number: 1306784
APN: 760-01846-001
- 432 Windgate Rd
- 0 W Main St Unit 1291878
- 0 W Main St Unit 1291778
- 0 W Main St Unit 1281343
- TBD Foster Ln
- 0 Foster Ln
- 508 Drain Rd
- 12739 Tyler Rd
- 121 N Tollman Trees Ave
- 296 Wedgeview Dr
- 12470 Jim Devault Rd
- 523 N Goose Crossing
- 525 N Goose Crossing
- 12286 Jimmy Devault Rd
- 429 W Gosling Isle
- 308 S Emerald Woods Run
- 302 S Emerald Woods Run
- 575 Canada Dr
- 569 Canada Dr
- 581 Canada Dr
