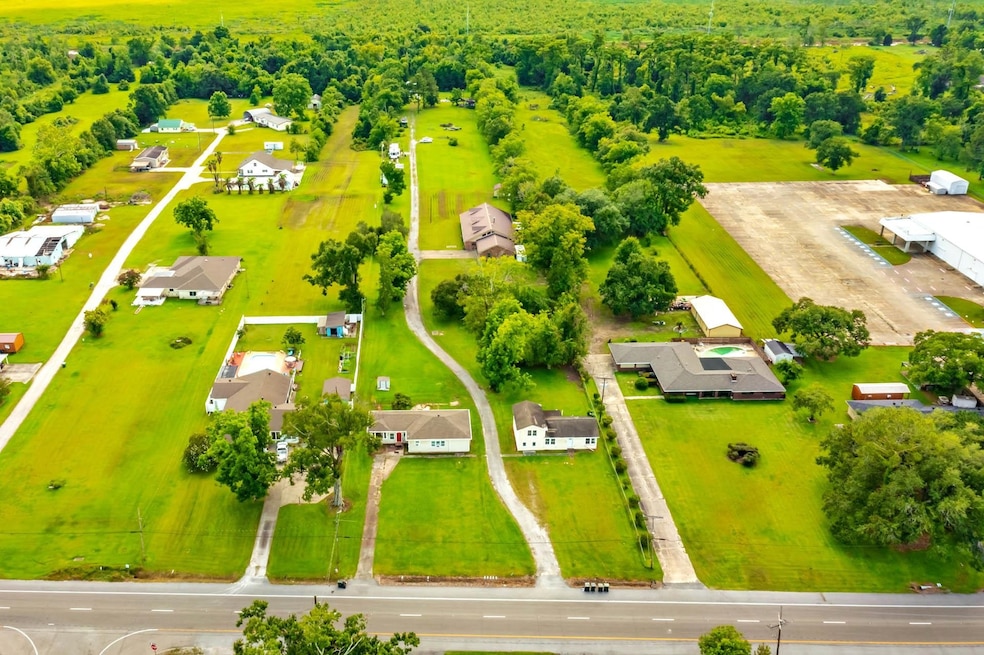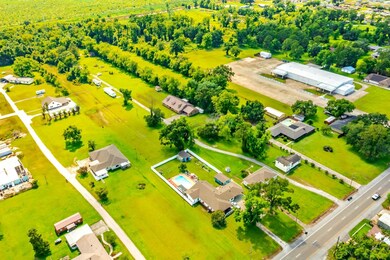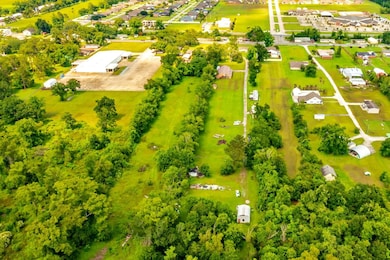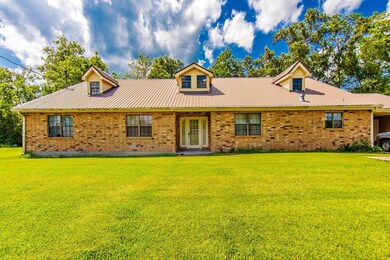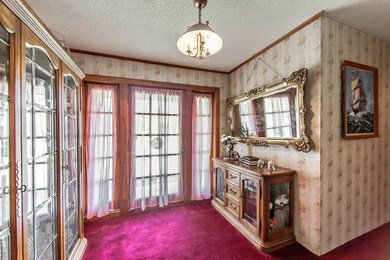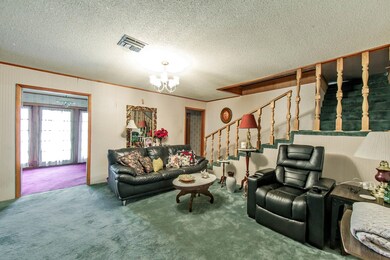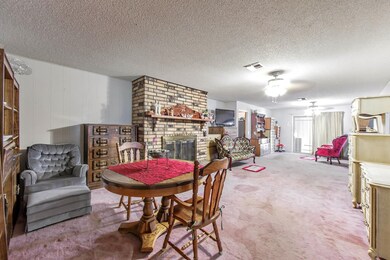Estimated payment $3,435/month
Total Views
7,212
6
Beds
4
Baths
5,604
Sq Ft
$112
Price per Sq Ft
Highlights
- 6 Acre Lot
- Traditional Architecture
- Covered Patio or Porch
- Oakshire Elementary School Rated 9+
- Main Floor Primary Bedroom
- Separate Outdoor Workshop
About This Home
Multi-Family Opportunity! Live in one and rent the others OR RENT THEM ALL! This 6 +/- acre tract offers LOTS OF POTENTIAL with plenty of room to expand. Currently 120 Whitfield offers a 6 BR, 4 BA home plus a 4 BR, 1.5 BA rental home (currently rented), workshop with utilities PLUS an additional two mobile home rental lots (both currently rented). Whether you're looking to invest in rentals or just want the serenity of 6 +/- acres, 120 Whitfield Court sellers are ready to negotiate.
Home Details
Home Type
- Single Family
Est. Annual Taxes
- $1,688
Year Built
- Built in 1984
Lot Details
- 6 Acre Lot
- Lot Dimensions are 158'x1700'
Home Design
- Traditional Architecture
- Brick Exterior Construction
- Slab Foundation
- Shingle Roof
- Aluminum Siding
Interior Spaces
- 5,604 Sq Ft Home
- 2-Story Property
- Built-In Features
- Ceiling Fan
- Wood Burning Fireplace
Kitchen
- Oven or Range
- Dishwasher
Flooring
- Carpet
- Vinyl
Bedrooms and Bathrooms
- 6 Bedrooms
- Primary Bedroom on Main
- 4 Full Bathrooms
- Double Vanity
Laundry
- Laundry Room
- Washer and Dryer Hookup
Parking
- 2 Parking Spaces
- Carport
- Driveway
Outdoor Features
- Covered Patio or Porch
- Separate Outdoor Workshop
- Outdoor Storage
- Rain Gutters
Utilities
- Multiple cooling system units
- Heating Available
- Gas Water Heater
Community Details
- Gibson Autin Subdivision
Map
Create a Home Valuation Report for This Property
The Home Valuation Report is an in-depth analysis detailing your home's value as well as a comparison with similar homes in the area
Home Values in the Area
Average Home Value in this Area
Tax History
| Year | Tax Paid | Tax Assessment Tax Assessment Total Assessment is a certain percentage of the fair market value that is determined by local assessors to be the total taxable value of land and additions on the property. | Land | Improvement |
|---|---|---|---|---|
| 2024 | $1,688 | $24,195 | $4,030 | $20,165 |
| 2023 | $1,688 | $21,640 | $3,230 | $18,410 |
| 2022 | $1,363 | $21,640 | $3,230 | $18,410 |
| 2021 | $1,285 | $21,640 | $3,230 | $18,410 |
| 2020 | $1,896 | $21,640 | $3,230 | $18,410 |
| 2019 | $2,061 | $21,640 | $3,230 | $18,410 |
| 2018 | $1,408 | $21,640 | $3,230 | $18,410 |
| 2017 | $2,165 | $21,640 | $3,230 | $18,410 |
| 2015 | $1,374 | $21,640 | $3,230 | $18,410 |
| 2013 | $1,406 | $21,640 | $0 | $0 |
Source: Public Records
Property History
| Date | Event | Price | List to Sale | Price per Sq Ft |
|---|---|---|---|---|
| 06/06/2025 06/06/25 | For Sale | $625,000 | -- | $112 / Sq Ft |
Source: Bayou Board of REALTORS®
Source: Bayou Board of REALTORS®
MLS Number: 2025011003
APN: 9018
Nearby Homes
- 4697 W Park Ave
- 459 Rue Des Affaires
- 449 Rue Des Affaires
- 307 Westfield Ave
- Banbury IV A Plan at Parc Evangeline
- Greys IV A Plan at Parc Evangeline
- Townsend IV A Plan at Parc Evangeline
- Sycamore IV A Plan at Evangeline Oaks
- Ripley V B Plan at Parc Evangeline
- Aubry III A Plan at Evangeline Oaks
- Nolana IV A Plan at Evangeline Oaks
- Fleetwood III A Plan at Parc Evangeline
- Oxford V B Plan at Parc Evangeline
- Dalton IV A Plan at Parc Evangeline
- Roses V B Plan at Evangeline Oaks
- Fareham V A Plan at Parc Evangeline
- Lasalle V B Plan at Evangeline Oaks
- Rousseau III B Plan at Evangeline Oaks
- Roses V A Plan at Evangeline Oaks
- Ravenswood V B Plan at Evangeline Oaks
- 208 Marie Claire Dr
- 5467 W Park Ave
- 215 Saint Patrick St
- 5818 W Main St
- 707 Bayou Gardens Blvd
- 307 Mobile Estates Dr
- 137 Synergy Center Blvd
- 1803 Martin Luther King Blvd
- 122 Mall Cir
- 1826 Martin Luther King Blvd
- 100 Ansley Place Ct
- 6656 Linda St Unit B D
- 1 Stones Throw Dr
- 209 N French Quarter Dr
- 100 Cameron Isles Ct
- 100 Belmere Luxury Ct
- 208 Monarch Dr
- 286 Monarch Dr Unit A
- 461 S Hollywood Rd
- 150 Shady Arbors Cir
