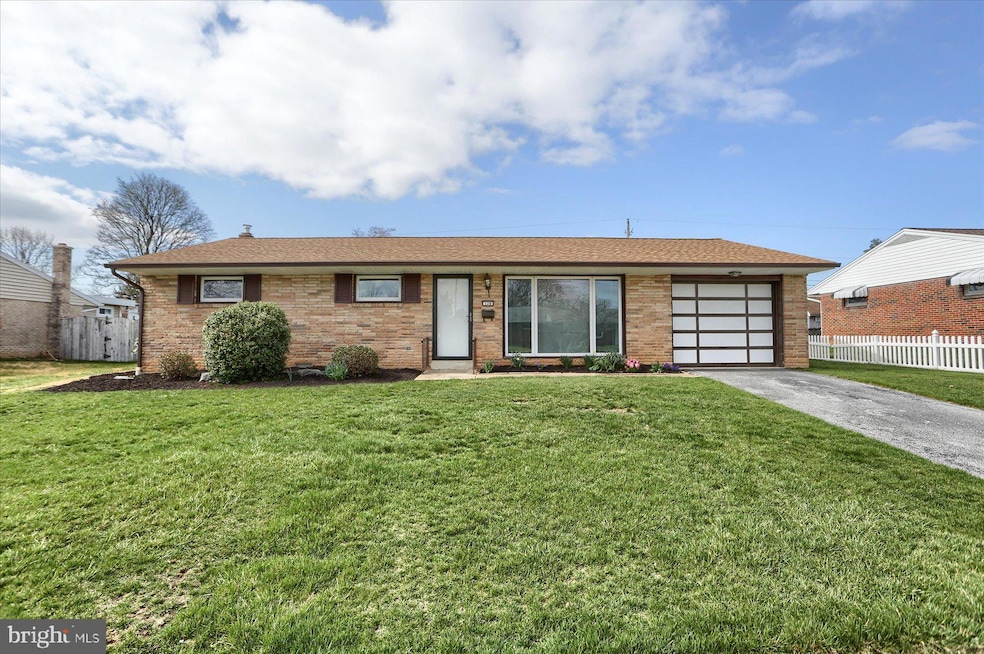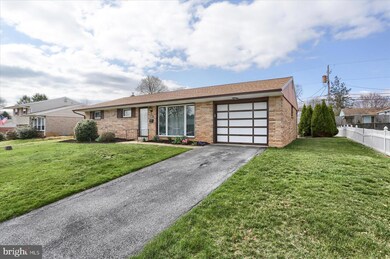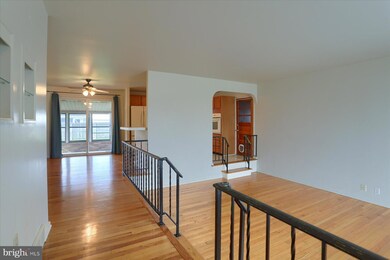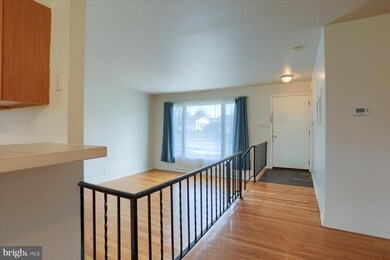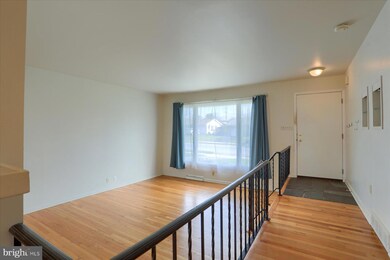
120 Winston Dr Mechanicsburg, PA 17055
Highlights
- Rambler Architecture
- Main Floor Bedroom
- Family Room Off Kitchen
- Wood Flooring
- No HOA
- Country Kitchen
About This Home
As of July 2025Welome to this charming brick ranch home in Windsor Park. Featuring a unique sunken living room. Dining Room opens to kitchen and living room. All appliances included. Beautiful hardwood floors, updated carpeting. The sunroom provides a peaceful retreat with natural light pouring in, creating the perfect spot for morning coffee or evening relaxation. The home sits on a level yard with a patio, offering plenty of space for outdoor activities or gardening. Three bedrooms and full bath on main level. Primary bedroom also includes a half bath. Roof recently updated in 2020. Basement provides plenty of storage. One car garage and off street parking. Convenient location close to shopping, dining, Rt 15 and the Turnpike.
Last Agent to Sell the Property
Coldwell Banker Realty License #RS291422 Listed on: 04/02/2025

Home Details
Home Type
- Single Family
Est. Annual Taxes
- $2,963
Year Built
- Built in 1959
Lot Details
- 8,276 Sq Ft Lot
Parking
- 1 Car Attached Garage
- Front Facing Garage
- Garage Door Opener
- On-Street Parking
Home Design
- Rambler Architecture
- Brick Exterior Construction
- Block Foundation
- Architectural Shingle Roof
- Stick Built Home
Interior Spaces
- 1,189 Sq Ft Home
- Property has 1 Level
- Ceiling Fan
- Replacement Windows
- Window Treatments
- Sliding Doors
- Family Room Off Kitchen
- Combination Kitchen and Dining Room
- Attic Fan
- Storm Doors
Kitchen
- Country Kitchen
- <<builtInOvenToken>>
- Cooktop<<rangeHoodToken>>
- Dishwasher
- Disposal
Flooring
- Wood
- Carpet
- Vinyl
Bedrooms and Bathrooms
- 3 Main Level Bedrooms
- <<tubWithShowerToken>>
Laundry
- Dryer
- Washer
Unfinished Basement
- Interior Basement Entry
- Laundry in Basement
Outdoor Features
- Patio
- Exterior Lighting
Schools
- Rossmoyne Elementary School
- Allen Middle School
- Cedar Cliff High School
Utilities
- Forced Air Heating and Cooling System
- Heat Pump System
- 200+ Amp Service
- Electric Water Heater
- Municipal Trash
- Cable TV Available
Community Details
- No Home Owners Association
- Windsor Park Subdivision
Listing and Financial Details
- Assessor Parcel Number 13-23-0559-036
Ownership History
Purchase Details
Home Financials for this Owner
Home Financials are based on the most recent Mortgage that was taken out on this home.Purchase Details
Home Financials for this Owner
Home Financials are based on the most recent Mortgage that was taken out on this home.Similar Homes in Mechanicsburg, PA
Home Values in the Area
Average Home Value in this Area
Purchase History
| Date | Type | Sale Price | Title Company |
|---|---|---|---|
| Deed | $355,000 | Homesale Settlement Services | |
| Deed | $261,500 | None Listed On Document |
Mortgage History
| Date | Status | Loan Amount | Loan Type |
|---|---|---|---|
| Open | $315,000 | New Conventional |
Property History
| Date | Event | Price | Change | Sq Ft Price |
|---|---|---|---|---|
| 07/03/2025 07/03/25 | Sold | $355,000 | 0.0% | $299 / Sq Ft |
| 05/28/2025 05/28/25 | Pending | -- | -- | -- |
| 05/28/2025 05/28/25 | Price Changed | $355,000 | +1.5% | $299 / Sq Ft |
| 05/23/2025 05/23/25 | For Sale | $349,900 | +33.8% | $294 / Sq Ft |
| 04/17/2025 04/17/25 | Sold | $261,500 | +4.6% | $220 / Sq Ft |
| 04/05/2025 04/05/25 | Pending | -- | -- | -- |
| 04/02/2025 04/02/25 | For Sale | $250,000 | -- | $210 / Sq Ft |
Tax History Compared to Growth
Tax History
| Year | Tax Paid | Tax Assessment Tax Assessment Total Assessment is a certain percentage of the fair market value that is determined by local assessors to be the total taxable value of land and additions on the property. | Land | Improvement |
|---|---|---|---|---|
| 2025 | $3,150 | $148,700 | $40,900 | $107,800 |
| 2024 | $3,011 | $148,700 | $40,900 | $107,800 |
| 2023 | $2,887 | $148,700 | $40,900 | $107,800 |
| 2022 | $2,842 | $148,700 | $40,900 | $107,800 |
| 2021 | $2,778 | $148,700 | $40,900 | $107,800 |
| 2020 | $2,723 | $148,700 | $40,900 | $107,800 |
| 2019 | $2,533 | $148,700 | $40,900 | $107,800 |
| 2018 | $2,467 | $148,700 | $40,900 | $107,800 |
| 2017 | $2,339 | $148,700 | $40,900 | $107,800 |
| 2016 | -- | $148,700 | $40,900 | $107,800 |
| 2015 | -- | $148,700 | $40,900 | $107,800 |
| 2014 | -- | $148,700 | $40,900 | $107,800 |
Agents Affiliated with this Home
-
Dylan Madsen

Seller's Agent in 2025
Dylan Madsen
Coldwell Banker Realty
(717) 380-8169
5 in this area
531 Total Sales
-
LISA WENGER

Seller's Agent in 2025
LISA WENGER
Coldwell Banker Realty
(717) 756-9437
1 in this area
100 Total Sales
-
Christopher Hager

Buyer's Agent in 2025
Christopher Hager
Berkshire Hathaway HomeServices Homesale Realty
(570) 933-0393
1 in this area
8 Total Sales
Map
Source: Bright MLS
MLS Number: PACB2040434
APN: 13-23-0559-036
- 5218 Stuart Dr
- 138 Cambridge Dr
- 5220 Eton Place
- 120 Lancaster Blvd
- 108 Lancaster Blvd
- 680 Geneva Dr Unit 7
- 514 Brighton Place
- 61 Lori Cir
- 5169 E Trindle Rd
- 449 Delancey Ct
- 1137 Nanroc Dr
- 1003 Apple Dr
- 1321 Carnegie Way
- 3118 Grove Ct
- 1313 Carnegie Way
- 325 Somerset Dr
- 232 Melbourne Ln
- 701 Robert St
- 453 Stonehedge Ln
- 318 Virginia Rd
