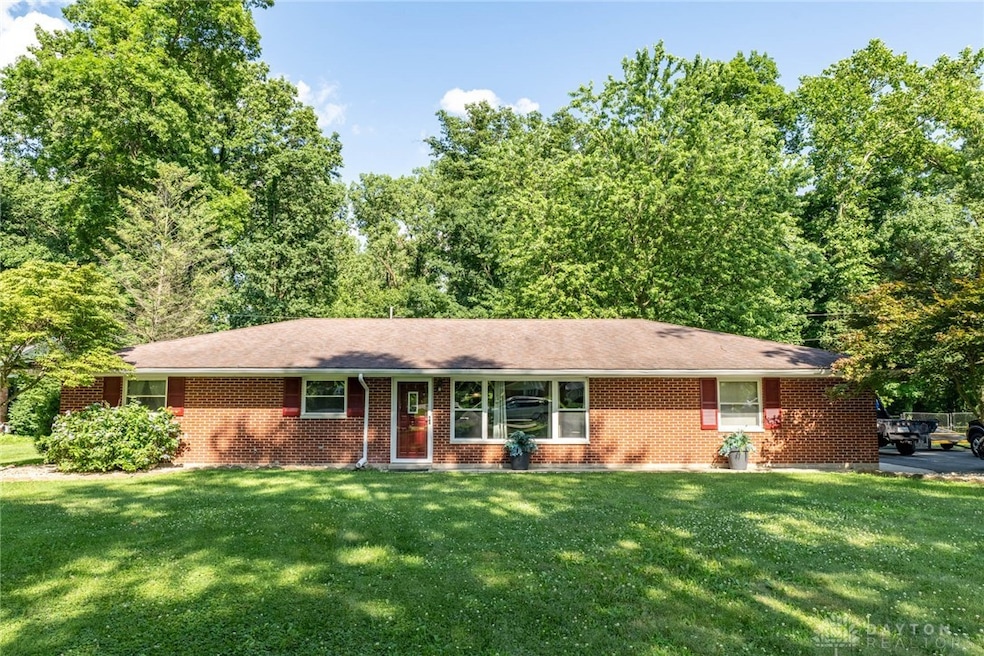
Estimated payment $1,506/month
Highlights
- 0.64 Acre Lot
- Porch
- Surveillance System
- No HOA
- Patio
- Bathroom on Main Level
About This Home
Welcome to 120 Woodland Drive, a charming ranch-style home nestled in one of Eaton’s most established and desirable neighborhoods. This beautifully maintained 3-bedroom, 2-bath residence offers comfortable living with an inviting layout and plenty of natural light throughout. the home has beautiful wood floors. The spacious living room flows seamlessly into the dining area and kitchen, making entertaining a breeze. The kitchen features ample cabinet space. Kitchen comes equipped with Refrigerator, stove, microwave, dishwasher and washer/dryer. All three bedrooms are generously sized, including a primary suite with its own private bath/laundry area. There is a office area as well that is 12x14.
Enjoy peaceful evenings on the back patio overlooking the large, tree-lined backyard with a nice shed for storing all your lawn equipment. The beautiful yard is ideal for outdoor gatherings, gardening, or simply relaxing. The home also includes a large room that is 14 x 20 that can be used as a rec room or large additional bedroom. Located just minutes from schools, parks, and downtown Eaton, this move-in-ready home blends comfort, convenience, and charm. Don’t miss your opportunity to make it yours — schedule a showing today!
Listing Agent
Irongate, Inc. Brokerage Phone: (937) 336-5053 License #2022002207 Listed on: 07/02/2025
Home Details
Home Type
- Single Family
Est. Annual Taxes
- $1,990
Year Built
- 1959
Lot Details
- 0.64 Acre Lot
Home Design
- Brick Exterior Construction
- Slab Foundation
Interior Spaces
- 1,920 Sq Ft Home
- 1-Story Property
- Ceiling Fan
- Double Hung Windows
Kitchen
- Range
- Microwave
- Dishwasher
- Laminate Countertops
Bedrooms and Bathrooms
- 3 Bedrooms
- Bathroom on Main Level
- 2 Full Bathrooms
Laundry
- Dryer
- Washer
Home Security
- Surveillance System
- Fire and Smoke Detector
Parking
- Garage
- Parking Storage or Cabinetry
Outdoor Features
- Patio
- Shed
- Porch
Utilities
- Forced Air Heating and Cooling System
- Heating System Uses Natural Gas
- 220 Volts in Garage
- Water Softener
Community Details
- No Home Owners Association
- Little Forest Subdivision
Listing and Financial Details
- Assessor Parcel Number M40000603301013000
Map
Home Values in the Area
Average Home Value in this Area
Tax History
| Year | Tax Paid | Tax Assessment Tax Assessment Total Assessment is a certain percentage of the fair market value that is determined by local assessors to be the total taxable value of land and additions on the property. | Land | Improvement |
|---|---|---|---|---|
| 2024 | $1,990 | $56,560 | $15,260 | $41,300 |
| 2023 | $1,990 | $56,560 | $15,260 | $41,300 |
| 2022 | $1,761 | $41,170 | $12,360 | $28,810 |
| 2021 | $1,849 | $41,170 | $12,360 | $28,810 |
| 2020 | $1,780 | $41,170 | $12,360 | $28,810 |
| 2019 | $1,715 | $39,310 | $11,030 | $28,280 |
| 2018 | $1,768 | $39,310 | $11,030 | $28,280 |
| 2017 | $1,297 | $39,310 | $11,030 | $28,280 |
| 2016 | $1,186 | $36,580 | $10,710 | $25,870 |
| 2014 | $1,166 | $36,580 | $10,710 | $25,870 |
| 2013 | $1,204 | $36,575 | $10,710 | $25,865 |
Property History
| Date | Event | Price | Change | Sq Ft Price |
|---|---|---|---|---|
| 07/11/2025 07/11/25 | Pending | -- | -- | -- |
| 07/02/2025 07/02/25 | For Sale | $245,900 | -- | $128 / Sq Ft |
Purchase History
| Date | Type | Sale Price | Title Company |
|---|---|---|---|
| Deed | $145,567 | -- | |
| Quit Claim Deed | -- | None Available | |
| Survivorship Deed | $127,500 | Rels Title | |
| Deed | $112,500 | -- |
Mortgage History
| Date | Status | Loan Amount | Loan Type |
|---|---|---|---|
| Open | $105,195 | Future Advance Clause Open End Mortgage | |
| Closed | $111,120 | No Value Available | |
| Closed | -- | No Value Available | |
| Previous Owner | $94,000 | Future Advance Clause Open End Mortgage | |
| Previous Owner | $77,520 | Purchase Money Mortgage | |
| Previous Owner | $120,000 | Unknown | |
| Closed | -- | New Conventional |
Similar Homes in Eaton, OH
Source: Dayton REALTORS®
MLS Number: 938019
APN: M40-0006-0-3-30-101-3000
- 101 Sunrise Cir
- 331 W Chicago St
- 230 W High St
- 227 W Spring St
- 317 N Beech St
- 717 N Barron St Unit 719
- 120 W Somers St
- 919 N Barron St
- 0-00 Washington Jackson Rd
- 125 E Decatur St
- 0 U S 127 Unit 10051586
- 0 U S 127 Unit 934977
- 218 Mccabe St
- 219 E High St
- 414 N Maple St
- 1119 N Maple St
- 422 Lexington Ave
- 211 Romadoor Ave
- 200 S Franklin St
- 400 Amherst Dr






