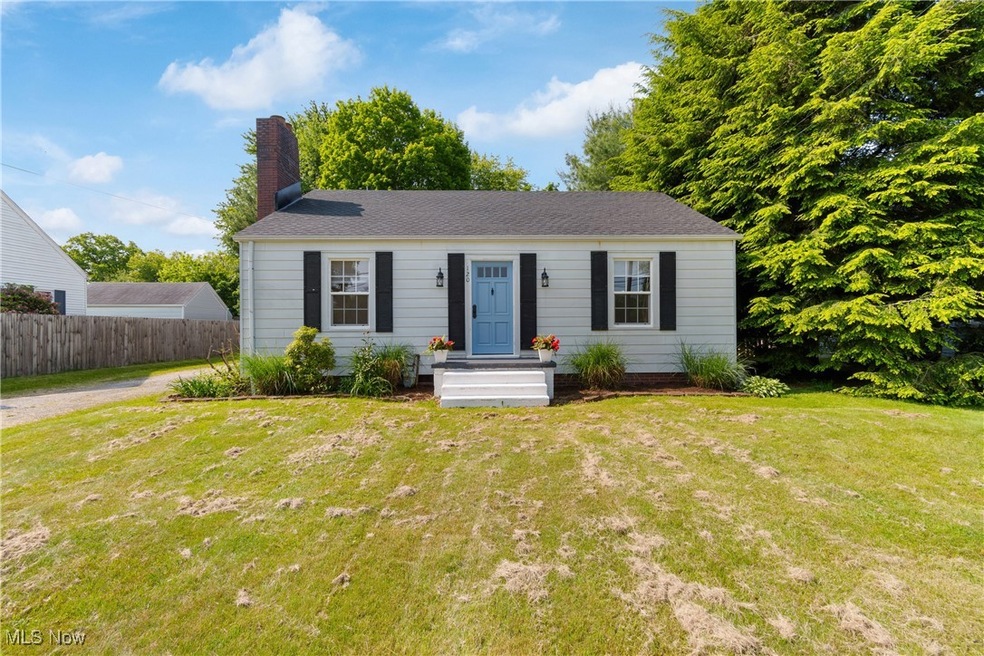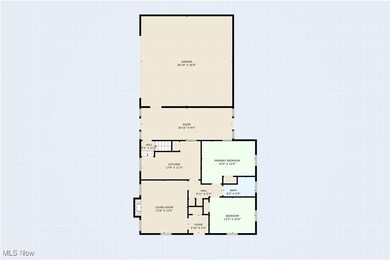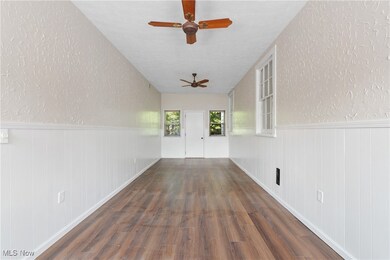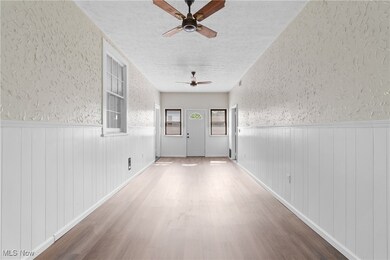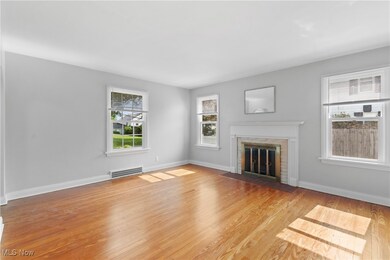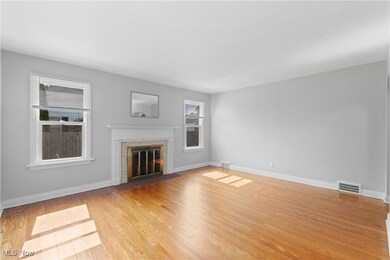
120 Woodland St SW Hartville, OH 44632
Highlights
- Granite Countertops
- No HOA
- 2 Car Attached Garage
- Lake Middle/High School Rated A-
- Porch
- Eat-In Kitchen
About This Home
As of July 2025Check out this amazing renovated 3 BR 1 BA Ranch located in the top rated Lake Local School District. As soon as you pull in the driveway you will notice the new roof w/30 year architectural shingles and 15 year transferable warranty from roofer. As you enter through the side door you will be in the 27 x 10 finished breezeway that has access into the massive 29 x 27 heated garage w/pull down stairs above garage for extra storage. Then you will walk into the new kitchen w/new white cabinets, granite counter tops, tiled backsplash and stainless steel appliances. Through the eat-in kitchen will lead to a good size living room w/fireplace and front foyer area w/coat closet. Down the hall you will see built in's great for storage, 2 large bedrooms w/real wood floors and new full bath. Lower level offers large laundry area with washer/dryer included, utility tub and extra shower. Also included in lower level is a storage area, rec room and 3rd bedroom. Other updates in 2025 include furnace, A/C, electric panel, windows (8), flooring, paint and more. Too many updates to list all. This one is definitely move-in ready and will make a great house to call HOME!
Last Agent to Sell the Property
RE/MAX Crossroads Properties Brokerage Email: yaniawes@gmail.com 330-280-2652 License #2001010127 Listed on: 06/03/2025

Last Buyer's Agent
RE/MAX Crossroads Properties Brokerage Email: yaniawes@gmail.com 330-280-2652 License #2001010127 Listed on: 06/03/2025

Home Details
Home Type
- Single Family
Est. Annual Taxes
- $1,369
Year Built
- Built in 1939 | Remodeled
Lot Details
- 0.27 Acre Lot
- Lot Dimensions are 66 x 146
- Block Wall Fence
- Level Lot
Parking
- 2 Car Attached Garage
- Driveway
Home Design
- Fiberglass Roof
- Asphalt Roof
- Aluminum Siding
Interior Spaces
- 1-Story Property
- Built-In Features
- Wood Burning Fireplace
- Double Pane Windows
- Entrance Foyer
Kitchen
- Eat-In Kitchen
- Range
- Dishwasher
- Granite Countertops
Bedrooms and Bathrooms
- 3 Bedrooms | 2 Main Level Bedrooms
- 1 Full Bathroom
Laundry
- Dryer
- Washer
Partially Finished Basement
- Basement Fills Entire Space Under The House
- Laundry in Basement
Outdoor Features
- Porch
Utilities
- Forced Air Heating and Cooling System
- Heating System Uses Gas
Community Details
- No Home Owners Association
- Hartville Subdivision
Listing and Financial Details
- Assessor Parcel Number 02300003
Ownership History
Purchase Details
Home Financials for this Owner
Home Financials are based on the most recent Mortgage that was taken out on this home.Purchase Details
Home Financials for this Owner
Home Financials are based on the most recent Mortgage that was taken out on this home.Similar Homes in Hartville, OH
Home Values in the Area
Average Home Value in this Area
Purchase History
| Date | Type | Sale Price | Title Company |
|---|---|---|---|
| Warranty Deed | $205,000 | None Listed On Document | |
| Executors Deed | $132,000 | None Listed On Document |
Mortgage History
| Date | Status | Loan Amount | Loan Type |
|---|---|---|---|
| Open | $194,750 | New Conventional | |
| Previous Owner | $96,314 | New Conventional | |
| Previous Owner | $103,000 | Unknown |
Property History
| Date | Event | Price | Change | Sq Ft Price |
|---|---|---|---|---|
| 07/08/2025 07/08/25 | Sold | $205,000 | -2.3% | $127 / Sq Ft |
| 06/06/2025 06/06/25 | Pending | -- | -- | -- |
| 06/03/2025 06/03/25 | For Sale | $209,900 | +59.0% | $130 / Sq Ft |
| 03/03/2025 03/03/25 | Sold | $132,000 | 0.0% | $110 / Sq Ft |
| 01/16/2025 01/16/25 | Pending | -- | -- | -- |
| 01/06/2025 01/06/25 | For Sale | $132,000 | -- | $110 / Sq Ft |
Tax History Compared to Growth
Tax History
| Year | Tax Paid | Tax Assessment Tax Assessment Total Assessment is a certain percentage of the fair market value that is determined by local assessors to be the total taxable value of land and additions on the property. | Land | Improvement |
|---|---|---|---|---|
| 2024 | -- | $42,150 | $15,580 | $26,570 |
| 2023 | $1,238 | $37,350 | $9,000 | $28,350 |
| 2022 | $1,261 | $37,350 | $9,000 | $28,350 |
| 2021 | $1,277 | $37,350 | $9,000 | $28,350 |
| 2020 | $1,163 | $31,610 | $7,560 | $24,050 |
| 2019 | $1,151 | $31,610 | $7,560 | $24,050 |
| 2018 | $1,129 | $31,610 | $7,560 | $24,050 |
| 2017 | $1,068 | $28,640 | $5,780 | $22,860 |
| 2016 | $1,404 | $34,830 | $5,780 | $29,050 |
| 2015 | $1,403 | $34,830 | $5,780 | $29,050 |
| 2014 | $1,235 | $32,350 | $5,360 | $26,990 |
| 2013 | $618 | $32,350 | $5,360 | $26,990 |
Agents Affiliated with this Home
-
Wesley Yania

Seller's Agent in 2025
Wesley Yania
RE/MAX Crossroads
(330) 280-2652
40 in this area
224 Total Sales
-
Randy Compton

Seller's Agent in 2025
Randy Compton
Kiko
(330) 704-5702
3 in this area
181 Total Sales
Map
Source: MLS Now
MLS Number: 5128116
APN: 02300003
- 129 Woodland St SW
- 505 Woodside St SW
- 225 Seneca Trail SW
- 330 Belle Ave SW
- 328 Belle St SW Unit 6
- 833 S Prospect Ave
- 631 Lynnview St SW
- 217 Woodbury Glen St
- 233 S Prospect Ave
- 510 Meadow Cir SW Unit 11
- 747 Grandview Cir
- 307 Steffy Ave SW
- Unit 9 Meadow Trail SW Unit 9
- 478 Meadow Trail SW
- 300 W Maple St
- 482 Meadow Trail SW
- 778 Fair Vista Cir SW
- 786 Fair Vista Cir SW
- 162 Carly Ct Unit 162
- 715 W Maple St
