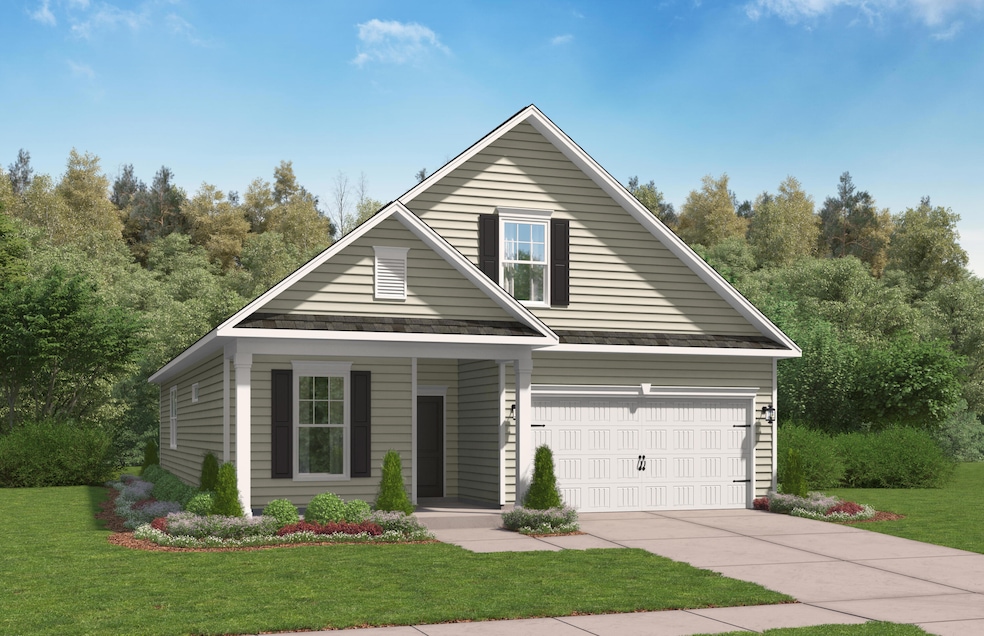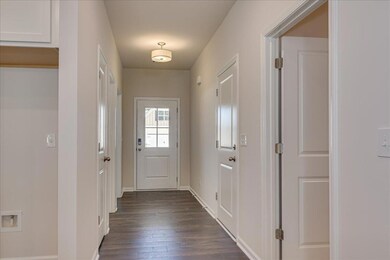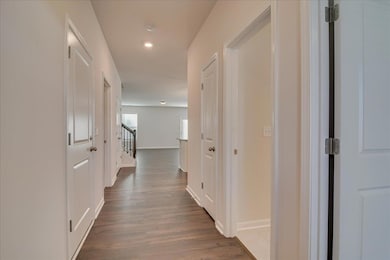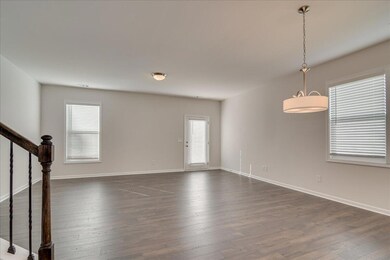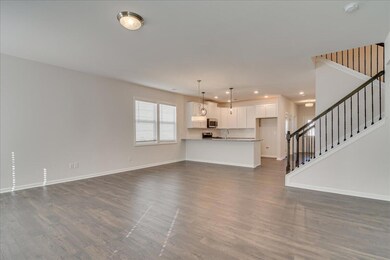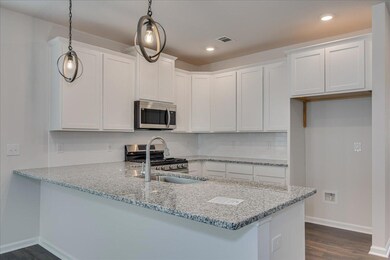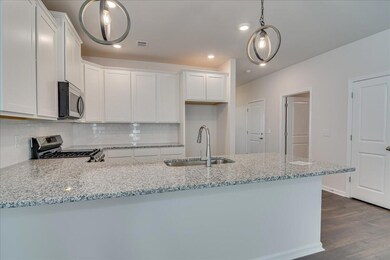
120 Yellow Birch Way Harlem, GA 30814
Highlights
- Under Construction
- Main Floor Bedroom
- 2 Car Attached Garage
- Contemporary Architecture
- Front Porch
- Walk-In Closet
About This Home
As of January 2025Up to 12,000 in closing costs with the use of preferred lender and closing attorney. Must close by 01/31/25.The Hazelwood Plan is on lot 110 in Hickory Woods Subdivision.Hickory Woods boasts brand-new single-family homes. Conveniently located near I-20 to make commuting easy while still enjoying all that Columbia County has to offer. Countless restaurants, top rated schools, and Fort Gordon and Amazon Distribution Center to name a few, complete this perfectly located neighborhood. The Hazelwood means you don't have to have an enormous house to get the details you're looking for. You'll be impressed by the smart layout of this home. The main level boasts a expansive primary suite as well as a second bedroom with an adjacent full bath. The open-concept kitchen, breakfast area and family room lend perfectly to large gatherings or quiet dinners at home. The second level consists of 2 almost identical bedrooms and a shared full bath between them. There's even a desirable storage space, so your non-essentials can be neatly tucked away. The Hazelwood's detailed design gives you that big house feels, in a size that's just right. Stock photos are being used. (Photos are for illustrative purposes, some colors and options a, may vary).
Last Agent to Sell the Property
Stanley Martin Georgia Brokerage LLC License #330798 Listed on: 06/16/2024
Home Details
Home Type
- Single Family
Est. Annual Taxes
- $817
Year Built
- Built in 2024 | Under Construction
Lot Details
- 9,148 Sq Ft Lot
- Lot Dimensions are 70x129
- Landscaped
- Front and Back Yard Sprinklers
HOA Fees
- $33 Monthly HOA Fees
Parking
- 2 Car Attached Garage
- Garage Door Opener
Home Design
- Contemporary Architecture
- Slab Foundation
- Composition Roof
- HardiePlank Type
Interior Spaces
- 2,025 Sq Ft Home
- 2-Story Property
- Entrance Foyer
- Family Room
- Attic Floors
- Fire and Smoke Detector
- Washer Hookup
Kitchen
- Gas Range
- Microwave
- Dishwasher
- Kitchen Island
- Disposal
Flooring
- Carpet
- Luxury Vinyl Tile
Bedrooms and Bathrooms
- 4 Bedrooms
- Main Floor Bedroom
- Primary Bedroom Upstairs
- Walk-In Closet
- 3 Full Bathrooms
Outdoor Features
- Patio
- Front Porch
Schools
- North Harlem Elementary School
- Harlem Middle School
- Harlem High School
Utilities
- Forced Air Heating and Cooling System
- Heat Pump System
- Tankless Water Heater
Community Details
- Built by Stanley Martin Homes
- Hickory Woods Subdivision
Listing and Financial Details
- Home warranty included in the sale of the property
- Tax Lot 110
- Assessor Parcel Number 031388
Ownership History
Purchase Details
Home Financials for this Owner
Home Financials are based on the most recent Mortgage that was taken out on this home.Similar Homes in Harlem, GA
Home Values in the Area
Average Home Value in this Area
Purchase History
| Date | Type | Sale Price | Title Company |
|---|---|---|---|
| Limited Warranty Deed | $306,020 | -- |
Mortgage History
| Date | Status | Loan Amount | Loan Type |
|---|---|---|---|
| Open | $300,476 | FHA |
Property History
| Date | Event | Price | Change | Sq Ft Price |
|---|---|---|---|---|
| 01/24/2025 01/24/25 | Sold | $306,020 | +0.3% | $151 / Sq Ft |
| 12/30/2024 12/30/24 | Pending | -- | -- | -- |
| 12/17/2024 12/17/24 | Price Changed | $305,095 | +3.1% | $151 / Sq Ft |
| 12/17/2024 12/17/24 | For Sale | $295,900 | 0.0% | $146 / Sq Ft |
| 12/09/2024 12/09/24 | Pending | -- | -- | -- |
| 10/31/2024 10/31/24 | Price Changed | $295,900 | +2.1% | $146 / Sq Ft |
| 10/23/2024 10/23/24 | Price Changed | $289,900 | -3.1% | $143 / Sq Ft |
| 10/22/2024 10/22/24 | For Sale | $299,095 | 0.0% | $148 / Sq Ft |
| 10/22/2024 10/22/24 | Off Market | $299,095 | -- | -- |
| 07/17/2024 07/17/24 | Price Changed | $299,095 | +0.7% | $148 / Sq Ft |
| 06/16/2024 06/16/24 | For Sale | $297,095 | -- | $147 / Sq Ft |
Tax History Compared to Growth
Tax History
| Year | Tax Paid | Tax Assessment Tax Assessment Total Assessment is a certain percentage of the fair market value that is determined by local assessors to be the total taxable value of land and additions on the property. | Land | Improvement |
|---|---|---|---|---|
| 2024 | $817 | $25,900 | $25,900 | $0 |
Agents Affiliated with this Home
-
Rhonda Avery
R
Seller's Agent in 2025
Rhonda Avery
Stanley Martin Georgia Brokerage LLC
(404) 593-8858
33 in this area
33 Total Sales
-
Tara Kinard

Seller Co-Listing Agent in 2025
Tara Kinard
Stanley Martin Georgia Brokerage LLC
(803) 335-7766
32 in this area
90 Total Sales
-
Ashley Surrency

Buyer's Agent in 2025
Ashley Surrency
Southeastern Residential, LLC
(706) 288-6123
2 in this area
132 Total Sales
Map
Source: REALTORS® of Greater Augusta
MLS Number: 530496
APN: 031-388
- 420 Chickadee Way
- 418 Chickadee Way
- 422 Chickadee Way
- 416 Chickadee Way
- 424 Chickadee Way
- 421 Chickadee Way
- 423 Chickadee Way
- 423 Chickadee Way
- 425 Chickadee Way
- 331 Tupelo Pass
- 309 Black Oak Dr
- 309 Black Oak Dr
- 309 Black Oak Dr
- 309 Black Oak Dr
- 309 Black Oak Dr
- 309 Black Oak Dr
- 309 Black Oak Dr
- 326 Tupelo Pass
- 417 Chickadee Way
