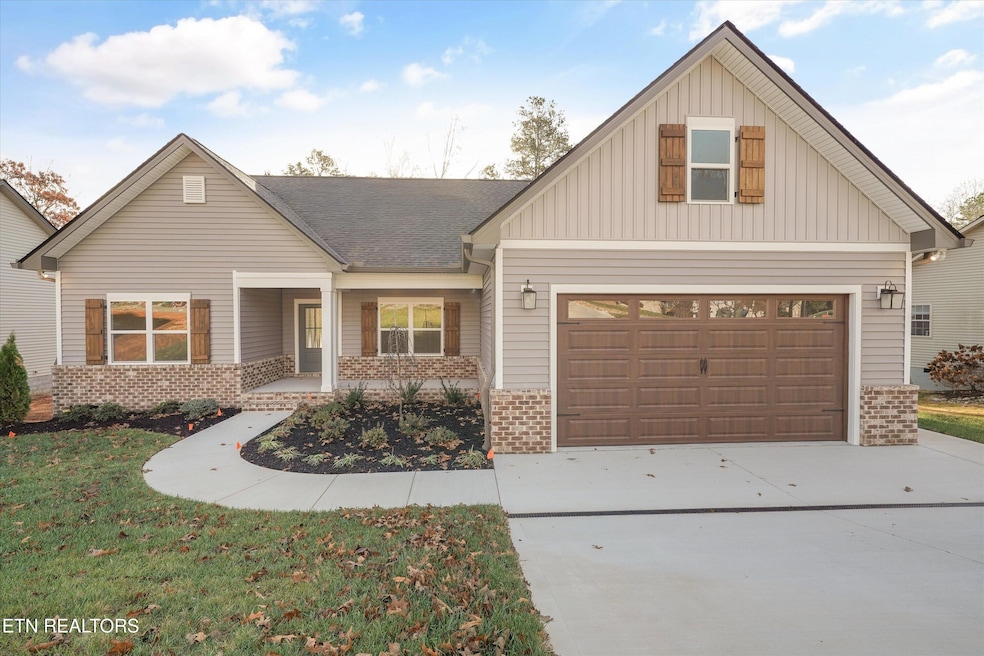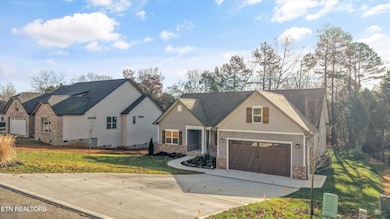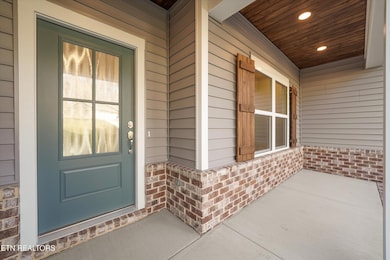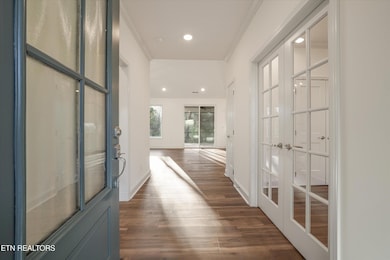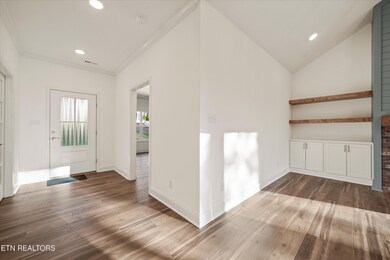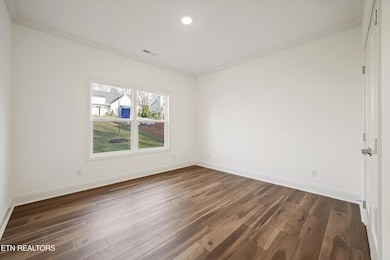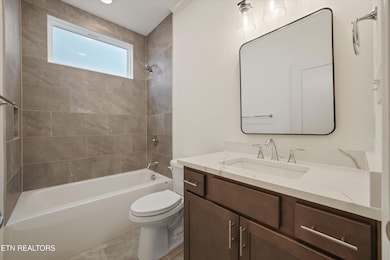120 Yona Way Loudon, TN 37774
Tellico Village NeighborhoodEstimated payment $2,949/month
Highlights
- Boat Ramp
- Access To Lake
- New Construction
- On Golf Course
- Fitness Center
- Clubhouse
About This Home
New Construction home w/floored storage above garage! This home features a split 3 bedroom, 2 bathroom, with a beautiful covered & screened in back Patio off the living room. Bedroom 3 is a flex space that can easily become an office or whatever the buyer envisions! OPEN CONCEPT floor plan that is perfect for entertaining with upgraded Cabinets, GE Cafe appliances with an all gas range, quartz Countertops in kitchen and all bathrooms! Vaulted Ceilings in Living Room and Master Bedroom. Low maintenance Coretec LVP throughout, and tile in bathrooms/laundry room. Custom fireplace Design in the living room with built-ins on either side of the fireplace! Sod & Irrigation. Owner/Agent
Home Details
Home Type
- Single Family
Est. Annual Taxes
- $38
Year Built
- Built in 2025 | New Construction
Lot Details
- 10,019 Sq Ft Lot
- On Golf Course
- Lot Has A Rolling Slope
- Rain Sensor Irrigation System
- Wooded Lot
HOA Fees
- $182 Monthly HOA Fees
Parking
- 2 Car Attached Garage
- Parking Available
- Garage Door Opener
Home Design
- Traditional Architecture
- Brick Exterior Construction
- Block Foundation
- Frame Construction
- Vinyl Siding
Interior Spaces
- 1,620 Sq Ft Home
- Cathedral Ceiling
- Self Contained Fireplace Unit Or Insert
- Vinyl Clad Windows
- Open Floorplan
- Screened Porch
- Storage
- Tile Flooring
- Forest Views
- Crawl Space
- Fire and Smoke Detector
Kitchen
- Eat-In Kitchen
- Self-Cleaning Oven
- Gas Range
- Microwave
- Dishwasher
- Kitchen Island
- Disposal
Bedrooms and Bathrooms
- 3 Bedrooms
- Walk-In Closet
- 2 Full Bathrooms
- Walk-in Shower
Laundry
- Laundry Room
- Washer and Dryer Hookup
Outdoor Features
- Access To Lake
- Deck
Utilities
- Central Air
- Heating System Uses Propane
- Heat Pump System
- Propane
Listing and Financial Details
- Assessor Parcel Number 068G A 027.00
- Tax Block 10
Community Details
Overview
- Chatuga Coves Subdivision
- Mandatory home owners association
Amenities
- Picnic Area
- Clubhouse
Recreation
- Boat Ramp
- Boat Dock
- Golf Course Community
- Tennis Courts
- Recreation Facilities
- Community Playground
- Fitness Center
- Community Pool
- Putting Green
Map
Home Values in the Area
Average Home Value in this Area
Tax History
| Year | Tax Paid | Tax Assessment Tax Assessment Total Assessment is a certain percentage of the fair market value that is determined by local assessors to be the total taxable value of land and additions on the property. | Land | Improvement |
|---|---|---|---|---|
| 2025 | $38 | $2,500 | $2,500 | -- |
| 2023 | $38 | $2,500 | $0 | $0 |
| 2022 | $38 | $2,500 | $2,500 | $0 |
| 2021 | $38 | $2,500 | $2,500 | $0 |
| 2020 | $34 | $2,500 | $2,500 | $0 |
| 2019 | $34 | $1,875 | $1,875 | $0 |
| 2018 | $34 | $1,875 | $1,875 | $0 |
| 2017 | $34 | $1,875 | $1,875 | $0 |
| 2016 | $70 | $3,750 | $3,750 | $0 |
| 2015 | $70 | $3,750 | $3,750 | $0 |
| 2014 | $70 | $3,750 | $3,750 | $0 |
Property History
| Date | Event | Price | List to Sale | Price per Sq Ft |
|---|---|---|---|---|
| 11/25/2025 11/25/25 | For Sale | $524,900 | -- | $324 / Sq Ft |
Purchase History
| Date | Type | Sale Price | Title Company |
|---|---|---|---|
| Quit Claim Deed | -- | None Listed On Document | |
| Quit Claim Deed | -- | None Listed On Document | |
| Warranty Deed | $4,300 | Admiral Title Inc | |
| Warranty Deed | $1,500 | None Available | |
| Deed | $29,700 | -- | |
| Deed | $3,200 | -- | |
| Warranty Deed | $9,000 | -- |
Mortgage History
| Date | Status | Loan Amount | Loan Type |
|---|---|---|---|
| Open | $428,800 | Construction | |
| Closed | $428,800 | Construction |
Source: East Tennessee REALTORS® MLS
MLS Number: 1322912
APN: 068G-A-027.00
- 121 Yona Way
- 119 Yona Way
- 110 Yona Way
- 120 Tsuhdatsi Way
- 108 Tsuhdatsi Way
- 184 Saloli Way
- 172 Utsesti Way
- 222 Yona Way
- 168 Saloli Way
- 139 Ogana Way
- 403 Sycamore Place
- 129 Ogana Way
- 511 Chestnut Place
- 322 Chatuga Ln
- Portico II Plan at The Grove at Chatuga Coves
- Palazzo Plan at The Grove at Chatuga Coves
- Promenade III Plan at The Grove at Chatuga Coves
- Portico III Plan at The Grove at Chatuga Coves
- 211 Chatuga Way
- 125 Ogana Way
- 205 Yona Way
- 318 Chatuga Ln
- 312 Paoli Trace
- 105 Cheeskogili Way
- 110 Chota View Ln
- 22135 Steekee Rd
- 116 Heron Ct
- 545 Rarity Bay Pkwy Unit 104
- 100 Okema Cir
- 100-228 Brown Stone Way
- 506 Willington Manor
- 1002 Willington Manor
- 402 Church St
- 900 Mulberry St Unit 1/2
- 150 Ellis St
- 1081 Carding MacHine Rd
- 159 Country Way Rd
- 2535 Highway 411
- 335 Flora Dr
- 7055 Tomotley Rd
