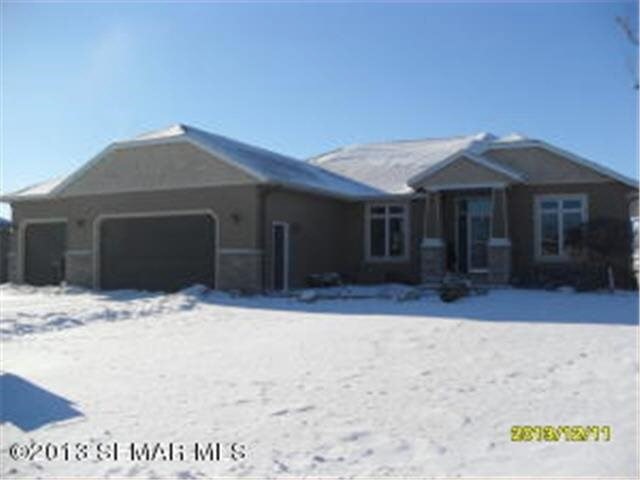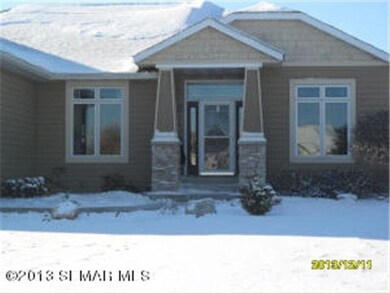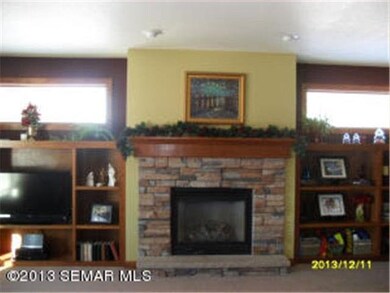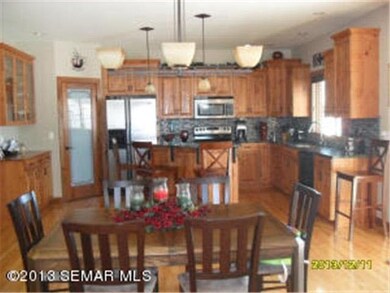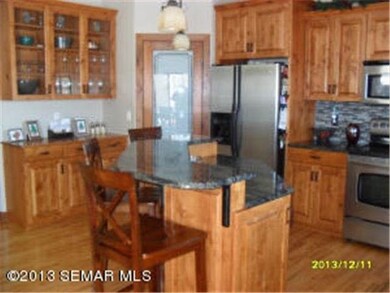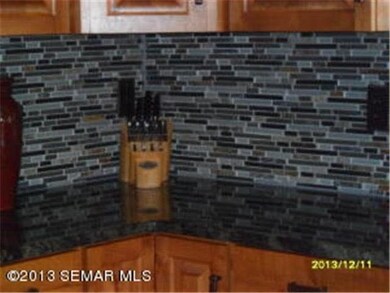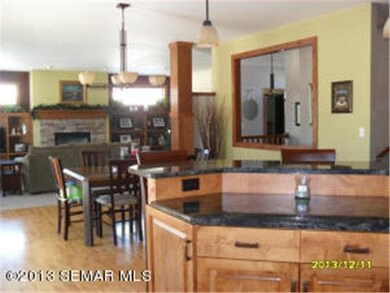
1200 28th St SW Austin, MN 55912
Highlights
- 0.39 Acre Lot
- Wood Flooring
- 3 Car Attached Garage
- Open Floorplan
- Whirlpool Bathtub
- Eat-In Kitchen
About This Home
As of February 2014Quality resounds in this impeccably designed 4 bdrm,3 bath Ranch. Open kitchen w/ wood floors, granite counter, and tile back-splash. Gas FP on each level w/ built-ins. Mstr suite offers whirlpool tub, separate shower, dbl sinks & designer walk in closet. Entertaining will be a joy with wet bar in LL. Relax and enjoy the sunset from the patio w/ pergola.
Last Agent to Sell the Property
Heather Anderson
Fuhrman Real Estate Listed on: 12/09/2013
Last Buyer's Agent
Molly Cass
Fuhrman Real Estate
Home Details
Home Type
- Single Family
Est. Annual Taxes
- $5,654
Year Built
- 2007
Lot Details
- 0.39 Acre Lot
- Lot Dimensions are 110x150.21
- Landscaped
- Sprinkler System
Home Design
- Poured Concrete
- Frame Construction
- Wood Siding
- Steel Siding
- Stone Exterior Construction
Interior Spaces
- 1-Story Property
- Open Floorplan
- Wet Bar
- Ceiling Fan
- Gas Fireplace
- Combination Kitchen and Dining Room
- Washer and Dryer Hookup
Kitchen
- Eat-In Kitchen
- Range
- Microwave
- Dishwasher
- Kitchen Island
- Disposal
Flooring
- Wood
- Tile
Bedrooms and Bathrooms
- 4 Bedrooms
- Walk-In Closet
- 3 Full Bathrooms
- Bathroom on Main Level
- Whirlpool Bathtub
Finished Basement
- Basement Fills Entire Space Under The House
- Sump Pump
- Basement Window Egress
Parking
- 3 Car Attached Garage
- Driveway
Utilities
- Forced Air Heating and Cooling System
- Furnace Humidifier
- Electric Water Heater
- Water Softener Leased
Additional Features
- Air Exchanger
- Patio
Listing and Financial Details
- Assessor Parcel Number 345580412
Ownership History
Purchase Details
Purchase Details
Home Financials for this Owner
Home Financials are based on the most recent Mortgage that was taken out on this home.Purchase Details
Home Financials for this Owner
Home Financials are based on the most recent Mortgage that was taken out on this home.Purchase Details
Home Financials for this Owner
Home Financials are based on the most recent Mortgage that was taken out on this home.Purchase Details
Similar Homes in Austin, MN
Home Values in the Area
Average Home Value in this Area
Purchase History
| Date | Type | Sale Price | Title Company |
|---|---|---|---|
| Warranty Deed | $339,500 | None Available | |
| Warranty Deed | $302,500 | North American Title | |
| Warranty Deed | $288,500 | Stewart Title Guaranty Compa | |
| Warranty Deed | $335,000 | None Available | |
| Warranty Deed | $39,900 | None Available |
Mortgage History
| Date | Status | Loan Amount | Loan Type |
|---|---|---|---|
| Previous Owner | $242,000 | New Conventional | |
| Previous Owner | $232,000 | New Conventional | |
| Previous Owner | $274,050 | New Conventional | |
| Previous Owner | $267,300 | New Conventional | |
| Previous Owner | $268,000 | New Conventional |
Property History
| Date | Event | Price | Change | Sq Ft Price |
|---|---|---|---|---|
| 02/14/2014 02/14/14 | Sold | $290,000 | -5.7% | $85 / Sq Ft |
| 01/29/2014 01/29/14 | Pending | -- | -- | -- |
| 12/09/2013 12/09/13 | For Sale | $307,500 | -- | $91 / Sq Ft |
Tax History Compared to Growth
Tax History
| Year | Tax Paid | Tax Assessment Tax Assessment Total Assessment is a certain percentage of the fair market value that is determined by local assessors to be the total taxable value of land and additions on the property. | Land | Improvement |
|---|---|---|---|---|
| 2024 | $5,654 | $431,200 | $70,000 | $361,200 |
| 2023 | $5,888 | $445,700 | $70,000 | $375,700 |
| 2022 | $4,922 | $445,800 | $70,000 | $375,800 |
| 2021 | $4,964 | $344,000 | $66,400 | $277,600 |
| 2020 | $5,038 | $338,200 | $57,800 | $280,400 |
| 2018 | $1,953 | $329,900 | $57,800 | $272,100 |
| 2017 | $3,906 | $0 | $0 | $0 |
| 2016 | $3,758 | $0 | $0 | $0 |
| 2015 | $3,760 | $0 | $0 | $0 |
| 2012 | $3,760 | $0 | $0 | $0 |
Agents Affiliated with this Home
-
H
Seller's Agent in 2014
Heather Anderson
Fuhrman Real Estate
-
M
Buyer's Agent in 2014
Molly Cass
Fuhrman Real Estate
Map
Source: REALTOR® Association of Southern Minnesota
MLS Number: 4564267
APN: 34-558-0412
- 1100 27th St SW
- 2703 10th Ave SW
- 2800 9th Ave SW
- 1509 29th St SW
- 707 26th St SW
- 610 25th St SW
- 2424 9th Ave SW
- 2402 16th Ave SW
- 2303 9th Ave SW
- 2203 12th Ave SW
- 2108 9th Place SW
- 600 20th St SW
- 401 21st St SW
- 1604 18th St SW
- 802 19th St SW
- 1405 17th Dr SW
- 2607 4th Ave NW
- 2007 W Oakland Ave
- 301 22nd St NW
- 2701 4th Ave NW
