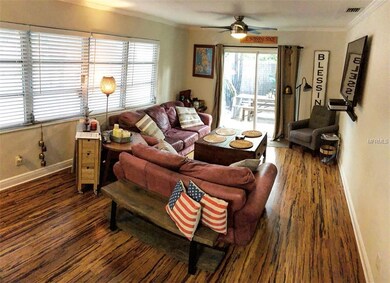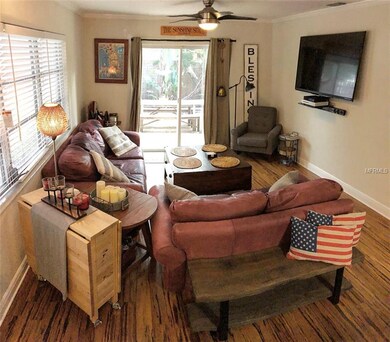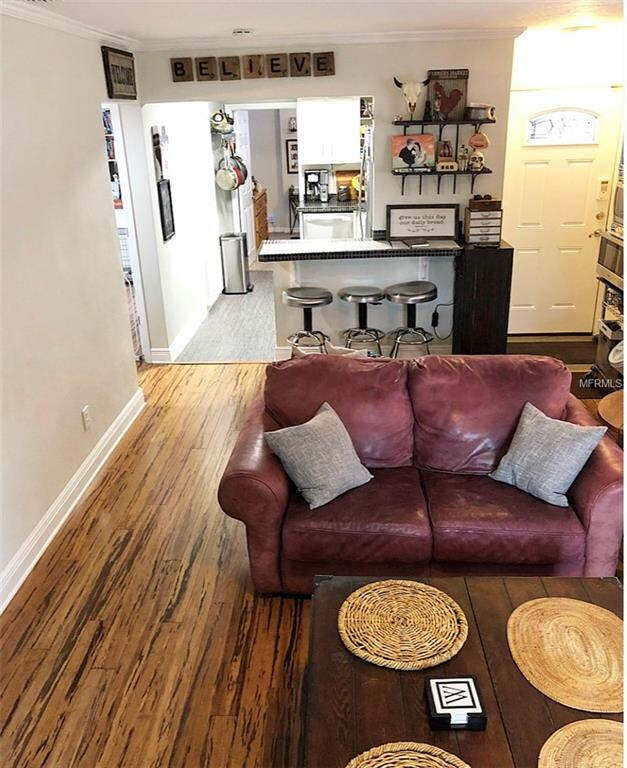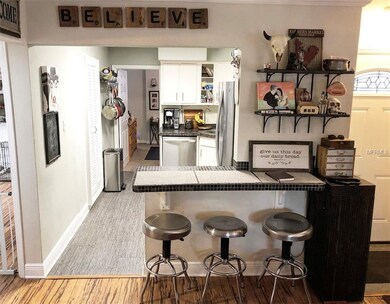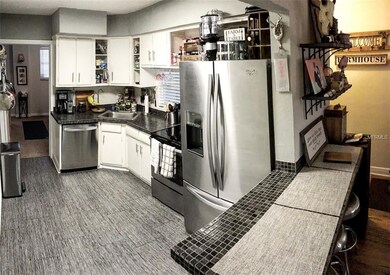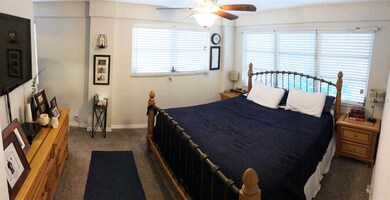
1200 74th St N Saint Petersburg, FL 33710
Azalea NeighborhoodHighlights
- Fitness Center
- Heated Spa
- Florida Architecture
- Boca Ciega High School Rated A-
- Sauna
- Bamboo Flooring
About This Home
As of June 2025**MOTIVATED SELLER** Bring all offers. 3 bedroom, 2 bathroom home in desirable Azalea Park Neighborhood,*NOT IN A FLOOD ZONE*. Spacious bedrooms and living area that leads out to a back and side patios with permanent brick grill, hot tub, storage shed and large fenced in back yard with irrigation system. Master bedroom has a large walk-in closet and updated bathroom. Kitchen has new stainless steel appliances and countertops. New bamboo floors and tile throughout. Short drive to gulf beaches, mall, and many other amenities the area has to offer.
Last Agent to Sell the Property
EXP REALTY LLC License #3393358 Listed on: 10/26/2018

Home Details
Home Type
- Single Family
Est. Annual Taxes
- $1,434
Year Built
- Built in 1954
Lot Details
- 7,802 Sq Ft Lot
- East Facing Home
- Mature Landscaping
- Landscaped with Trees
Home Design
- Florida Architecture
- Slab Foundation
- Wood Frame Construction
- Shingle Roof
- Siding
Interior Spaces
- 1,104 Sq Ft Home
- 1-Story Property
- Furnished
- Ceiling Fan
- Blinds
- Sliding Doors
- Sauna
- Park or Greenbelt Views
Kitchen
- Eat-In Kitchen
- Cooktop
- Microwave
- Ice Maker
- Dishwasher
- Disposal
Flooring
- Bamboo
- Carpet
- Tile
Bedrooms and Bathrooms
- 3 Bedrooms
- Split Bedroom Floorplan
- Walk-In Closet
- 2 Full Bathrooms
Laundry
- Laundry in unit
- Dryer
- Washer
Parking
- Tandem Parking
- Driveway
Pool
- Outdoor Shower
- Heated Spa
- Above Ground Spa
Outdoor Features
- Patio
- Exterior Lighting
- Shed
- Outdoor Grill
- Rain Gutters
- Front Porch
Schools
- Azalea Elementary School
- Azalea Middle School
- Boca Ciega High School
Utilities
- Central Heating and Cooling System
- Thermostat
- Cable TV Available
Additional Features
- Reclaimed Water Irrigation System
- City Lot
Listing and Financial Details
- Down Payment Assistance Available
- Homestead Exemption
- Visit Down Payment Resource Website
- Legal Lot and Block 14 / 3
- Assessor Parcel Number 18-31-16-44622-003-0140
Community Details
Overview
- No Home Owners Association
- Jungle Country Club 3Rd Add Subdivision
- The community has rules related to allowable golf cart usage in the community
Recreation
- Tennis Courts
- Community Playground
- Fitness Center
- Park
Ownership History
Purchase Details
Home Financials for this Owner
Home Financials are based on the most recent Mortgage that was taken out on this home.Purchase Details
Home Financials for this Owner
Home Financials are based on the most recent Mortgage that was taken out on this home.Purchase Details
Home Financials for this Owner
Home Financials are based on the most recent Mortgage that was taken out on this home.Purchase Details
Home Financials for this Owner
Home Financials are based on the most recent Mortgage that was taken out on this home.Purchase Details
Home Financials for this Owner
Home Financials are based on the most recent Mortgage that was taken out on this home.Purchase Details
Purchase Details
Purchase Details
Home Financials for this Owner
Home Financials are based on the most recent Mortgage that was taken out on this home.Purchase Details
Similar Homes in the area
Home Values in the Area
Average Home Value in this Area
Purchase History
| Date | Type | Sale Price | Title Company |
|---|---|---|---|
| Warranty Deed | $370,500 | Modern Edge Title Llc | |
| Warranty Deed | $375,000 | First American Title Insurance | |
| Warranty Deed | $215,000 | Greenleaf Title Llc | |
| Warranty Deed | $138,500 | Paramount Title Corporation | |
| Corporate Deed | $58,000 | Buyers Title | |
| Quit Claim Deed | -- | Buyers Title Inc | |
| Trustee Deed | $50,300 | None Available | |
| Warranty Deed | $80,000 | -- | |
| Warranty Deed | $47,000 | -- |
Mortgage History
| Date | Status | Loan Amount | Loan Type |
|---|---|---|---|
| Open | $381,454 | VA | |
| Previous Owner | $375,000 | VA | |
| Previous Owner | $227,200 | New Conventional | |
| Previous Owner | $197,350 | New Conventional | |
| Previous Owner | $135,990 | FHA | |
| Previous Owner | $186,200 | Unknown | |
| Previous Owner | $172,150 | Fannie Mae Freddie Mac | |
| Previous Owner | $53,000 | New Conventional | |
| Previous Owner | $53,000 | Stand Alone Second | |
| Previous Owner | $50,000 | New Conventional | |
| Previous Owner | $79,346 | FHA |
Property History
| Date | Event | Price | Change | Sq Ft Price |
|---|---|---|---|---|
| 06/18/2025 06/18/25 | Sold | $370,500 | -7.4% | $336 / Sq Ft |
| 05/19/2025 05/19/25 | Pending | -- | -- | -- |
| 04/17/2025 04/17/25 | Price Changed | $399,995 | -1.2% | $362 / Sq Ft |
| 03/24/2025 03/24/25 | For Sale | $405,000 | +8.0% | $367 / Sq Ft |
| 07/23/2024 07/23/24 | Sold | $375,000 | 0.0% | $340 / Sq Ft |
| 07/01/2024 07/01/24 | Pending | -- | -- | -- |
| 06/21/2024 06/21/24 | Price Changed | $375,000 | -2.6% | $340 / Sq Ft |
| 06/13/2024 06/13/24 | For Sale | $385,000 | +79.1% | $349 / Sq Ft |
| 02/22/2019 02/22/19 | Sold | $215,000 | -6.1% | $195 / Sq Ft |
| 01/10/2019 01/10/19 | Pending | -- | -- | -- |
| 12/01/2018 12/01/18 | Price Changed | $228,900 | 0.0% | $207 / Sq Ft |
| 11/13/2018 11/13/18 | Price Changed | $229,000 | -4.2% | $207 / Sq Ft |
| 10/30/2018 10/30/18 | Price Changed | $239,000 | -2.4% | $216 / Sq Ft |
| 10/25/2018 10/25/18 | For Sale | $245,000 | +322.4% | $222 / Sq Ft |
| 06/16/2014 06/16/14 | Off Market | $58,000 | -- | -- |
| 01/30/2013 01/30/13 | Sold | $58,000 | -10.6% | $53 / Sq Ft |
| 01/09/2013 01/09/13 | Pending | -- | -- | -- |
| 12/28/2012 12/28/12 | Price Changed | $64,900 | -13.4% | $59 / Sq Ft |
| 11/21/2012 11/21/12 | Price Changed | $74,900 | -10.3% | $68 / Sq Ft |
| 10/11/2012 10/11/12 | For Sale | $83,500 | -- | $76 / Sq Ft |
Tax History Compared to Growth
Tax History
| Year | Tax Paid | Tax Assessment Tax Assessment Total Assessment is a certain percentage of the fair market value that is determined by local assessors to be the total taxable value of land and additions on the property. | Land | Improvement |
|---|---|---|---|---|
| 2024 | $3,524 | $226,588 | -- | -- |
| 2023 | $3,524 | $219,988 | $0 | $0 |
| 2022 | $3,426 | $213,581 | $0 | $0 |
| 2021 | $3,466 | $207,360 | $0 | $0 |
| 2020 | $3,938 | $184,119 | $0 | $0 |
| 2019 | $1,490 | $111,506 | $0 | $0 |
| 2018 | $1,459 | $109,427 | $0 | $0 |
| 2017 | $1,434 | $107,176 | $0 | $0 |
| 2016 | $1,410 | $104,972 | $0 | $0 |
| 2015 | $1,430 | $104,242 | $0 | $0 |
| 2014 | $2,277 | $99,562 | $0 | $0 |
Agents Affiliated with this Home
-
Anthony Rudolph

Seller's Agent in 2025
Anthony Rudolph
PREFERRED SHORE LLC
(702) 286-5251
3 in this area
128 Total Sales
-
Tom Mastrodonato
T
Buyer's Agent in 2025
Tom Mastrodonato
CAPSTAR REAL ESTATE LLC
(813) 960-2300
1 in this area
38 Total Sales
-
Carla Bailey
C
Seller's Agent in 2024
Carla Bailey
COASTAL PROPERTIES GROUP INTER
(304) 669-5250
1 in this area
40 Total Sales
-
Dustin Baldwin
D
Seller's Agent in 2019
Dustin Baldwin
EXP REALTY LLC
(727) 824-6300
2 in this area
25 Total Sales
-
Kathy Hamilton

Seller Co-Listing Agent in 2019
Kathy Hamilton
CHARLES RUTENBERG REALTY INC
(727) 643-3232
41 Total Sales
-
Debbie Zito

Buyer's Agent in 2019
Debbie Zito
COMPASS FLORIDA LLC
(727) 865-8326
81 Total Sales
Map
Source: Stellar MLS
MLS Number: U8022328
APN: 18-31-16-44622-003-0140
- 7401 11th Ave N
- 7310 11th Ave N
- 1119 77th St N
- 7313 8th Ave N
- 910 Robinson Dr N
- 717 75th St N
- 7210 8th Ave N
- 7202 8th Ave N
- 7101 8th Ave N
- 1330 70th St N
- 7125 6th Ave N
- 8010 Par Ave N
- 7979 Garden Dr N
- 7201 5th Ave N
- 6826 Stonesthrow Cir N Unit 11308
- 6826 Stonesthrow Cir N Unit 11305
- 6916 Stonesthrow Cir N Unit 9207
- 6916 Stonesthrow Cir N Unit 9110
- 7940 Garden Dr N
- 6915 Stonesthrow Cir N Unit 3104

