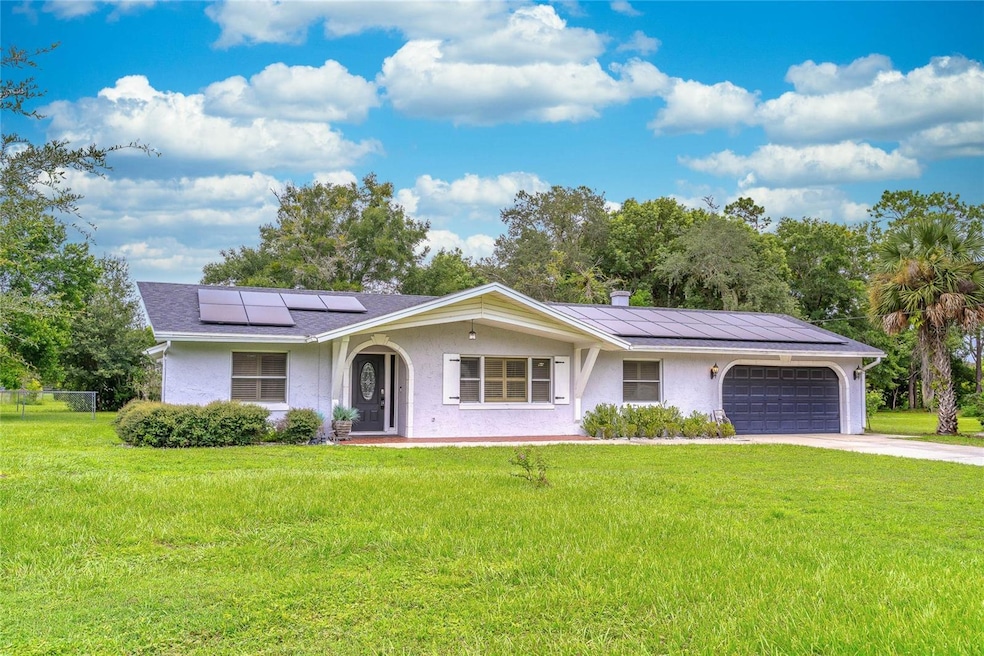
1200 Adams St Longwood, FL 32750
Estimated payment $2,627/month
Highlights
- Popular Property
- Solar Power System
- Wood Flooring
- Lyman High School Rated A-
- 0.39 Acre Lot
- Separate Formal Living Room
About This Home
Welcome to 1200 Adams St - A Rare Opportunity in the Heart of Longwood! Nestled in a beautiful tree-lined neighborhood filled with lush green spaces, this charming home perfectly blends location with long-term value. Boasting 4 bedrooms and 2 bathrooms with a generous bonus room, it's perfectly suited for families and remote workers alike. The home is set on 1/3+ acre with a fully fenced back yard, allowing ample room for outdoor living, pets, gardens, or a future pool. Key updates offer peace of mind for years to come — including a new roof (2023) and solar panels (will be paid off at closing) delivering incredible energy efficiency with no additional cost. The HVAC system was replaced in 2016, adding to the home’s solid mechanical foundation. Inside, is a blank slate, ready for your personal touch. Whether you're looking to design your dream kitchen, reimagine the living spaces, or just want something move in ready, this mid-century ranch home checks so many boxes, all with NO HOA. Enjoy the best of Central Florida living with a prime location just minutes from I-4, offering easy access for trips to our world-famous theme parks, restaurants, sports venues, and of course our state's stunning beaches. Whether you're commuting for work or exploring the area’s countless attractions, you’ll absolutely love the convenience this location provides. Don’t miss your chance to own a home with great bones, unbeatable location, and room to make it your own. Schedule your showing today!
Listing Agent
KELLER WILLIAMS WINTER PARK Brokerage Phone: 407-545-6430 License #3279826 Listed on: 08/28/2025

Co-Listing Agent
KELLER WILLIAMS WINTER PARK Brokerage Phone: 407-545-6430 License #3572181
Home Details
Home Type
- Single Family
Est. Annual Taxes
- $2,150
Year Built
- Built in 1969
Lot Details
- 0.39 Acre Lot
- Lot Dimensions are 121x140
- South Facing Home
- Fenced
- Property is zoned R-1AA
Parking
- 2 Car Attached Garage
Home Design
- Slab Foundation
- Shingle Roof
- Block Exterior
Interior Spaces
- 2,469 Sq Ft Home
- 1-Story Property
- Ceiling Fan
- Family Room
- Separate Formal Living Room
- Formal Dining Room
- Bonus Room
Kitchen
- Range
- Dishwasher
- Disposal
Flooring
- Wood
- Carpet
- Ceramic Tile
Bedrooms and Bathrooms
- 4 Bedrooms
- 2 Full Bathrooms
Laundry
- Laundry Room
- Dryer
- Washer
Schools
- Altamonte Elementary School
- Milwee Middle School
- Lyman High School
Utilities
- Central Air
- Heating Available
- 1 Water Well
- Electric Water Heater
- 1 Septic Tank
- Cable TV Available
Additional Features
- Solar Power System
- Rain Gutters
Community Details
- No Home Owners Association
- Sanlando Spgs Subdivision
Listing and Financial Details
- Visit Down Payment Resource Website
- Legal Lot and Block 21 / H
- Assessor Parcel Number 01-21-29-5CK-100H-0210
Map
Home Values in the Area
Average Home Value in this Area
Tax History
| Year | Tax Paid | Tax Assessment Tax Assessment Total Assessment is a certain percentage of the fair market value that is determined by local assessors to be the total taxable value of land and additions on the property. | Land | Improvement |
|---|---|---|---|---|
| 2024 | $2,150 | $182,639 | -- | -- |
| 2023 | $2,093 | $177,319 | $0 | $0 |
| 2021 | $2,080 | $167,140 | $0 | $0 |
| 2020 | $2,060 | $164,832 | $0 | $0 |
| 2019 | $1,944 | $161,126 | $0 | $0 |
| 2018 | $1,917 | $158,122 | $0 | $0 |
| 2017 | $1,900 | $154,870 | $0 | $0 |
| 2016 | $1,935 | $152,747 | $0 | $0 |
| 2015 | $1,726 | $150,631 | $0 | $0 |
| 2014 | $1,726 | $149,436 | $0 | $0 |
Property History
| Date | Event | Price | Change | Sq Ft Price |
|---|---|---|---|---|
| 08/28/2025 08/28/25 | For Sale | $450,000 | -- | $182 / Sq Ft |
Purchase History
| Date | Type | Sale Price | Title Company |
|---|---|---|---|
| Interfamily Deed Transfer | -- | Attorney | |
| Quit Claim Deed | $100 | -- | |
| Warranty Deed | $275,000 | Watson Title Services Inc |
Mortgage History
| Date | Status | Loan Amount | Loan Type |
|---|---|---|---|
| Open | $130,000 | New Conventional | |
| Previous Owner | $75,000 | Purchase Money Mortgage |
Similar Homes in Longwood, FL
Source: Stellar MLS
MLS Number: O6338999
APN: 01-21-29-5CK-100H-0210
- 0 Beach Ave
- 1221 Arden St
- 990 Alberta St
- 1511 Hobson St
- 937 Lake Marion Dr
- 1352 Charlotte St
- 295 Frances Cir
- 342 Maple Dr
- 858 Lake Marion Dr
- 1501 Pearl St
- 334 Maple Dr
- 800 Lake Marion Dr
- 520 Oakhurst St
- 800 Orange Grove Dr
- 546 Alpine St
- 119 Glendale Dr
- 524 Alpine St
- 161 Peacock Dr
- 910 Florida Blvd
- 617 E Citrus St
- 1521 Noble St
- 820 Hobson St
- 878 Evergreen Ave
- 872 Fairview Ave
- 117 Salem St
- 697 Belflower Place
- 1027 Spring Garden St
- 202 Magnolia St
- 881 W Warren Ave
- 413 E Highland St
- 628 Newburyport Ave
- 413 E Citrus St
- 1050 S Ronald Reagan Blvd
- 500 Sabal Palm Cir
- 446 Clemson Dr
- 1071 Blake St
- 122 Lea Ave
- 177 Springwood Cir Unit D
- 811 2nd St Unit B
- 211 W Bay Ave Unit A






