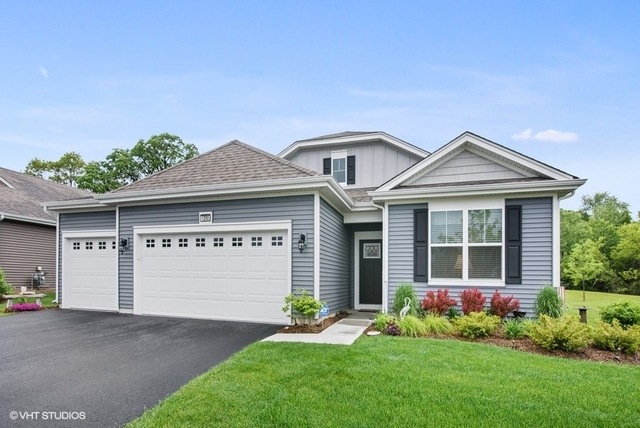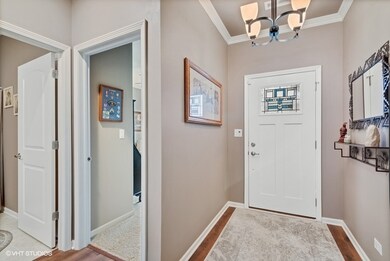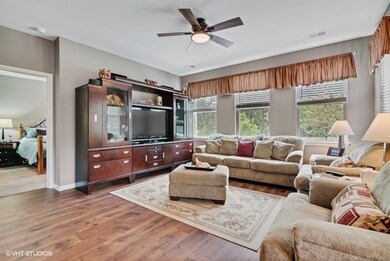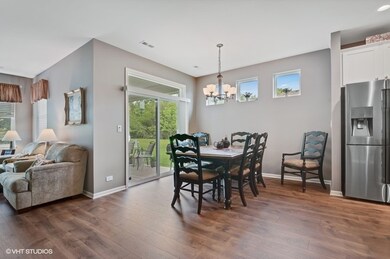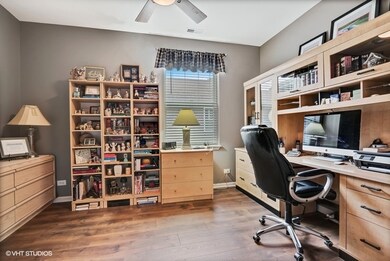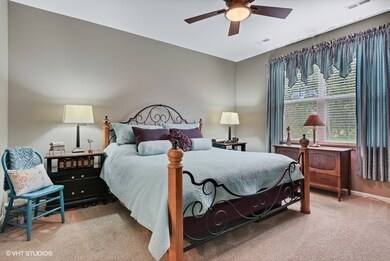
1200 Americana Ave Pingree Grove, IL 60140
Estimated Value: $377,000 - $402,000
Highlights
- Senior Community
- Ranch Style House
- Walk-In Pantry
- Landscaped Professionally
- Den
- Stainless Steel Appliances
About This Home
As of September 2020Come and fall in love with this almost new Ranch with a 3 CAR GARAGE! This home boasts 1660+ sq ft of living space, including 2 sizable bedrooms and a flex room, 2 baths, extended foyer, tremendous master suite, covered patio, and appointed kitchen! Open concept kitchen features abundant granite counter space, tall designer cabinets with crown molding, stainless steel appliance package, recessed can lighting, walk-in pantry, and expansive island overlooking spacious dining room area- the perfect setup for entertaining guests! Master bath includes dual bowl vanity, linen closet, enclosed water closet, and glass-door shower; ceramic tile in both baths. Gorgeous homesite backing up to mature trees and all kinds of wildlife birds. Magnificent low-maintenance home offers lifestyle living in Carillon at Cambridge Lakes, a wonderful active adult community with tons to offer- fabulous clubhouse with indoor and outdoor pools, tennis, fitness center, lounge/billiards room, and so much more! Some of the highlights of this home are Special gutters with leaves filter, ADT Security System stays, custom stain glass window, custom petrified wood sink that seats on a quartz countertop on hall bath, complete landscaped home. One of a kind in a private dead end street with very little traffic.
Home Details
Home Type
- Single Family
Est. Annual Taxes
- $6,754
Year Built
- 2018
Lot Details
- 8,668
HOA Fees
- $238 per month
Parking
- Attached Garage
- Garage Door Opener
- Driveway
- Garage Is Owned
Home Design
- Ranch Style House
- Slab Foundation
- Asphalt Shingled Roof
- Vinyl Siding
Interior Spaces
- Den
- Laminate Flooring
- Laundry on main level
Kitchen
- Breakfast Bar
- Walk-In Pantry
- Oven or Range
- Microwave
- Dishwasher
- Stainless Steel Appliances
- Kitchen Island
Bedrooms and Bathrooms
- Primary Bathroom is a Full Bathroom
- Bathroom on Main Level
- Dual Sinks
Utilities
- Forced Air Heating and Cooling System
- Heating System Uses Gas
Additional Features
- Patio
- Landscaped Professionally
Community Details
- Senior Community
Listing and Financial Details
- Senior Tax Exemptions
- Homeowner Tax Exemptions
Ownership History
Purchase Details
Home Financials for this Owner
Home Financials are based on the most recent Mortgage that was taken out on this home.Purchase Details
Home Financials for this Owner
Home Financials are based on the most recent Mortgage that was taken out on this home.Similar Homes in Pingree Grove, IL
Home Values in the Area
Average Home Value in this Area
Purchase History
| Date | Buyer | Sale Price | Title Company |
|---|---|---|---|
| Matusek Robert J | $287,000 | Old Republic National Title | |
| Galli Robert J | $279,000 | First American Title |
Mortgage History
| Date | Status | Borrower | Loan Amount |
|---|---|---|---|
| Previous Owner | Matusek Robert J | $229,600 |
Property History
| Date | Event | Price | Change | Sq Ft Price |
|---|---|---|---|---|
| 09/21/2020 09/21/20 | Sold | $287,000 | -2.0% | $172 / Sq Ft |
| 07/27/2020 07/27/20 | Pending | -- | -- | -- |
| 06/05/2020 06/05/20 | For Sale | $292,900 | +5.0% | $176 / Sq Ft |
| 09/25/2018 09/25/18 | Sold | $278,990 | +0.6% | $168 / Sq Ft |
| 07/22/2018 07/22/18 | Pending | -- | -- | -- |
| 07/20/2018 07/20/18 | Price Changed | $277,190 | -1.0% | $167 / Sq Ft |
| 07/11/2018 07/11/18 | For Sale | $279,990 | -- | $168 / Sq Ft |
Tax History Compared to Growth
Tax History
| Year | Tax Paid | Tax Assessment Tax Assessment Total Assessment is a certain percentage of the fair market value that is determined by local assessors to be the total taxable value of land and additions on the property. | Land | Improvement |
|---|---|---|---|---|
| 2023 | $6,754 | $104,762 | $27,832 | $76,930 |
| 2022 | $6,473 | $96,590 | $25,661 | $70,929 |
| 2021 | $6,783 | $97,447 | $24,136 | $73,311 |
| 2020 | $6,297 | $94,959 | $23,520 | $71,439 |
| 2019 | $5,969 | $88,881 | $22,574 | $66,307 |
| 2018 | $2,190 | $29,158 | $2,402 | $26,756 |
Agents Affiliated with this Home
-
Maria Ruiz

Seller's Agent in 2020
Maria Ruiz
Brokerocity Inc
(815) 236-1543
13 in this area
263 Total Sales
-
Liz Spencer

Buyer's Agent in 2020
Liz Spencer
Baird Warner
(847) 650-1302
2 in this area
102 Total Sales
-
Christopher Naatz

Seller's Agent in 2018
Christopher Naatz
Berkshire Hathaway HomeServices Starck Real Estate
2 Total Sales
Map
Source: Midwest Real Estate Data (MRED)
MLS Number: MRD10737045
APN: 02-20-449-004
- 2461 Tahoe Ln
- 1440 Yosemite Way
- 2446 Sonoma St
- 1088 Williamsburg St
- 1082 Williamsburg St
- 2448 Sonoma St
- 1068 Williamsburg St
- 1066 Williamsburg St
- 2402 Glacier St
- 2404 Glacier St
- 1447 Yosemite Way
- 1391 Aspen Ln
- 1451 Aspen Ln
- 1441 Aspen Ln
- 1431 Aspen Ln
- 1411 Aspen Ln
- 1444 Jackson Dr
- 1454 Jackson Dr
- 1434 Jackson Dr
- 920 Americana Ave
- 1200 Americana Ave
- 1210 Americana Ave
- 1190 Americana Ave
- 1220 Americana Ave
- 1180 Americana Ave
- 1195 Americana Ave
- 1185 Americana Ave
- 1170 Americana Ave
- 1205 Americana Ave
- 1160 Americana Ave
- 1175 Americana Ave
- 1215 Americana Ave
- 1240 Prescott Ln
- 1150 Americana Ave
- 1230 Prescott Ln
- 1140 Americana Ave
- 1133 Americana Ave
- 1220 Prescott Ln
- 1130 Americana Ave
- 1235 Prescott Ln
