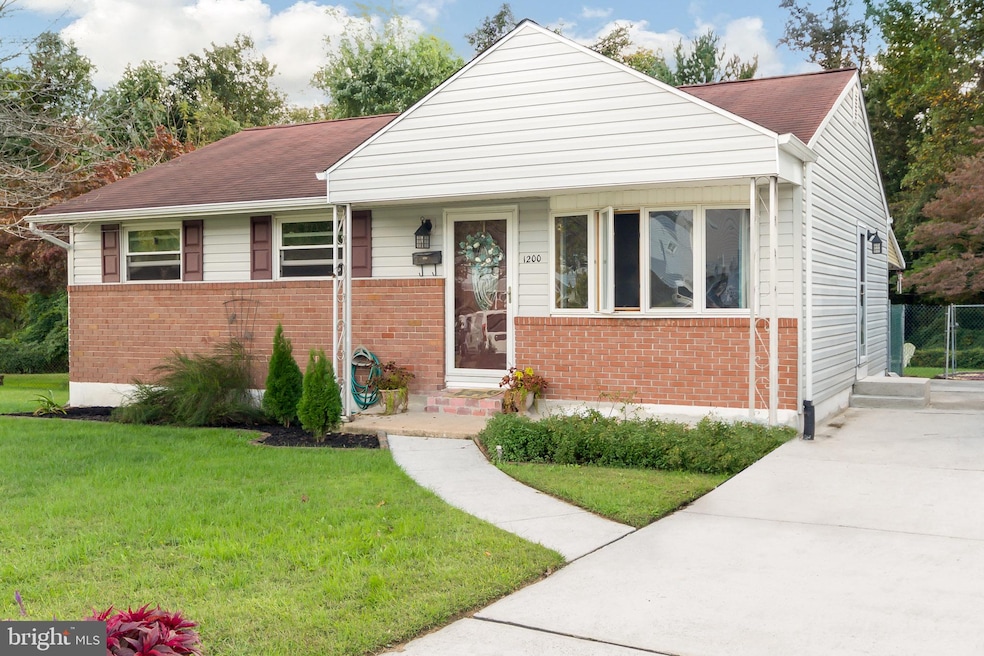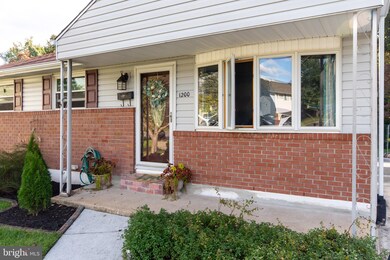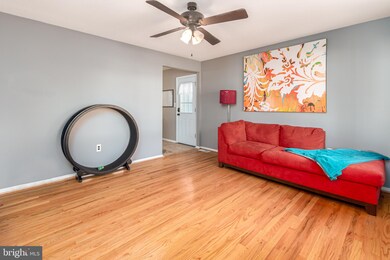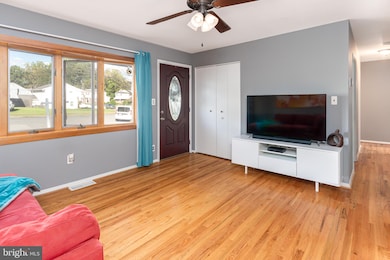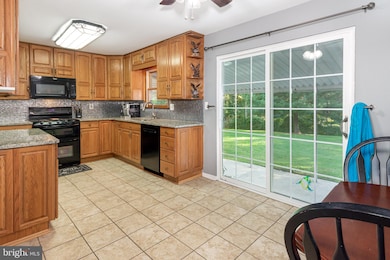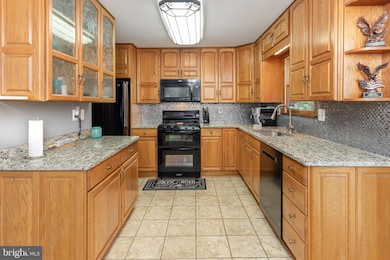
1200 Aster Dr Glen Burnie, MD 21061
Ferndale NeighborhoodEstimated Value: $380,000 - $434,000
Highlights
- Eat-In Gourmet Kitchen
- Private Lot
- Traditional Floor Plan
- View of Trees or Woods
- Recreation Room
- Rambler Architecture
About This Home
As of November 2020Welcome home! If you are looking for the perfect house, 3 bedroom, 2 bath that is tucked away but still conveniently situated to restaurants, shopping and easy access to BWI airport.. this is your home! When you enter, beautiful hardwood flooring greets you in the living room and all of the bedrooms too! In the kitchen you will find upgraded granite countertops, double oven and chic custom tile backsplash. Step out back and enjoy your morning coffee on the covered patio, taking in the peaceful surroundings. If you're lucky, you might see a barn owl, deer or a gopher in the distance. Fully fenced backyard is perfect for throwing a ball with Fido or relaxing with friends by your cozy fire, toasting up some smores! The lower level has endless possibilities for a recreation room, work out area.. you decide and the full bath has been renovated! Large shed with electricity for all your tinkering and storage needs! Don't wait too long.. this one will go fast..
Last Agent to Sell the Property
Keller Williams Flagship License #602292 Listed on: 10/09/2020

Home Details
Home Type
- Single Family
Est. Annual Taxes
- $2,377
Year Built
- Built in 1963
Lot Details
- 10,074 Sq Ft Lot
- Private Lot
- Back Yard Fenced and Side Yard
- Property is in very good condition
- Property is zoned R5
Home Design
- Rambler Architecture
- Asphalt Roof
- Vinyl Siding
- Brick Front
Interior Spaces
- Property has 1 Level
- Traditional Floor Plan
- Ceiling Fan
- Recessed Lighting
- Sliding Doors
- Six Panel Doors
- Living Room
- Combination Kitchen and Dining Room
- Recreation Room
- Views of Woods
- Storm Windows
Kitchen
- Eat-In Gourmet Kitchen
- Breakfast Area or Nook
- Built-In Self-Cleaning Oven
- Gas Oven or Range
- Built-In Microwave
- Ice Maker
- Dishwasher
- Upgraded Countertops
- Disposal
Flooring
- Wood
- Carpet
- Laminate
- Ceramic Tile
Bedrooms and Bathrooms
- 3 Main Level Bedrooms
- En-Suite Primary Bedroom
- Bathtub with Shower
Laundry
- Gas Front Loading Dryer
- Front Loading Washer
Partially Finished Basement
- Heated Basement
- Basement Fills Entire Space Under The House
- Connecting Stairway
- Interior and Side Basement Entry
- Water Proofing System
- Sump Pump
- Laundry in Basement
- Basement with some natural light
Parking
- 2 Parking Spaces
- 2 Driveway Spaces
- On-Street Parking
- Off-Street Parking
Accessible Home Design
- No Interior Steps
- Level Entry For Accessibility
Outdoor Features
- Patio
- Shed
- Porch
Utilities
- 90% Forced Air Heating and Cooling System
- Natural Gas Water Heater
Community Details
- No Home Owners Association
- Rippling Ridge Subdivision
Listing and Financial Details
- Tax Lot 17
- Assessor Parcel Number 020568216537000
Ownership History
Purchase Details
Home Financials for this Owner
Home Financials are based on the most recent Mortgage that was taken out on this home.Purchase Details
Home Financials for this Owner
Home Financials are based on the most recent Mortgage that was taken out on this home.Purchase Details
Home Financials for this Owner
Home Financials are based on the most recent Mortgage that was taken out on this home.Purchase Details
Home Financials for this Owner
Home Financials are based on the most recent Mortgage that was taken out on this home.Purchase Details
Home Financials for this Owner
Home Financials are based on the most recent Mortgage that was taken out on this home.Similar Homes in the area
Home Values in the Area
Average Home Value in this Area
Purchase History
| Date | Buyer | Sale Price | Title Company |
|---|---|---|---|
| Chiguichon Fredy G Sierra | $320,000 | Charter Title Llc | |
| Jones Emily | $257,400 | Charter Title Llc | |
| Bennett Clyde E | $232,000 | Pride Title & Escrow Llc | |
| Campbell Robert A | $255,000 | -- | |
| Campbell Robert A | $255,000 | -- |
Mortgage History
| Date | Status | Borrower | Loan Amount |
|---|---|---|---|
| Previous Owner | Chiguichon Fredy G Sierra | $310,400 | |
| Previous Owner | Chiguichon Fredy G Sierra | $9,312 | |
| Previous Owner | Jones Emily | $262,934 | |
| Previous Owner | Bennett Clyde E | $227,797 | |
| Previous Owner | Campbell Robert A | $207,060 | |
| Previous Owner | Campbell Robert A | $207,060 |
Property History
| Date | Event | Price | Change | Sq Ft Price |
|---|---|---|---|---|
| 11/20/2020 11/20/20 | Sold | $320,000 | 0.0% | $217 / Sq Ft |
| 10/13/2020 10/13/20 | Pending | -- | -- | -- |
| 10/13/2020 10/13/20 | Price Changed | $320,000 | 0.0% | $217 / Sq Ft |
| 10/09/2020 10/09/20 | For Sale | $319,990 | +24.3% | $217 / Sq Ft |
| 02/28/2017 02/28/17 | Sold | $257,400 | +3.0% | $175 / Sq Ft |
| 01/18/2017 01/18/17 | Pending | -- | -- | -- |
| 01/14/2017 01/14/17 | For Sale | $249,900 | +7.7% | $170 / Sq Ft |
| 06/28/2013 06/28/13 | Sold | $232,000 | 0.0% | $239 / Sq Ft |
| 04/26/2013 04/26/13 | Pending | -- | -- | -- |
| 04/08/2013 04/08/13 | For Sale | $232,000 | -- | $239 / Sq Ft |
Tax History Compared to Growth
Tax History
| Year | Tax Paid | Tax Assessment Tax Assessment Total Assessment is a certain percentage of the fair market value that is determined by local assessors to be the total taxable value of land and additions on the property. | Land | Improvement |
|---|---|---|---|---|
| 2024 | $3,766 | $298,033 | $0 | $0 |
| 2023 | $3,412 | $269,067 | $0 | $0 |
| 2022 | $2,939 | $240,100 | $130,600 | $109,500 |
| 2021 | $5,589 | $226,267 | $0 | $0 |
| 2020 | $2,609 | $212,433 | $0 | $0 |
| 2019 | $4,872 | $198,600 | $96,000 | $102,600 |
| 2018 | $2,014 | $198,600 | $96,000 | $102,600 |
| 2017 | $2,490 | $198,600 | $0 | $0 |
| 2016 | -- | $207,200 | $0 | $0 |
| 2015 | -- | $202,067 | $0 | $0 |
| 2014 | -- | $196,933 | $0 | $0 |
Agents Affiliated with this Home
-
Diane Donnelly

Seller's Agent in 2020
Diane Donnelly
Keller Williams Flagship
(443) 214-3852
5 in this area
217 Total Sales
-
Diego Rodriguez

Buyer's Agent in 2020
Diego Rodriguez
Spring Hill Real Estate, LLC.
(703) 342-7401
4 in this area
326 Total Sales
-

Seller's Agent in 2017
Tom Arrington
EXIT Results Realty
(678) 658-0816
13 Total Sales
-
Andrea Loretangeli

Buyer's Agent in 2017
Andrea Loretangeli
Keller Williams Flagship
(443) 521-0710
39 Total Sales
-
Sally Fricke

Seller's Agent in 2013
Sally Fricke
RE/MAX Solutions
(443) 286-4468
1 in this area
98 Total Sales
-
M
Buyer's Agent in 2013
Michael Roberge
Century 21 Don Gurney
Map
Source: Bright MLS
MLS Number: MDAA448936
APN: 05-682-16537000
- 1216 Branch Ln
- 7103 Avesbury Ln
- 1404 Gordon Ct
- 30 W Furnace Branch Rd
- 140 Olen Dr
- 0 Ritchie Hwy
- 302 Wellham Ct
- 914 Andrews Rd
- 1512 Lochaber Ct
- 206 Wellham Ave NW
- 109 Olen Dr
- 2 Idlewood St
- 1604 Ruskin Rd
- 18 Glen Oak Ln NW
- 300 Milton Ave
- 607 Wellham Ave
- 310 6th Ave NE
- 1614 Sunshine St
- 2 Baltimore Ave
- 353 Lindera Ct Unit 2
- 1200 Aster Dr
- 1201 Kimberly Ln
- 1202 Aster Dr
- 1203 Kimberly Ln
- 1204 Aster Dr
- 1201 Aster Dr
- 1205 Kimberly Ln
- 1202 Kimberly Ln
- 1206 Aster Dr
- 1203 Aster Dr
- 7043 Cresthaven Dr
- 7049 Cresthaven Dr
- 1207 Kimberly Ln
- 1208 Aster Dr
- 1204 Kimberly Ln
- 7041 Cresthaven Dr
- 1205 Aster Dr
- 1211 Kimberly Ln
- 7051 Cresthaven Dr
- 1210 Aster Dr
