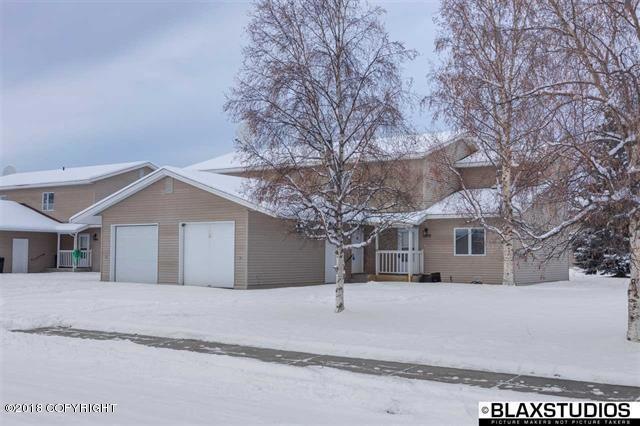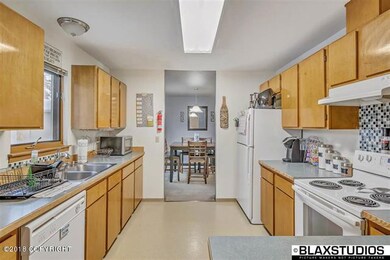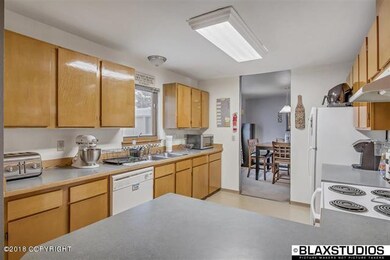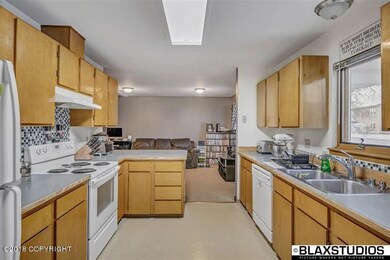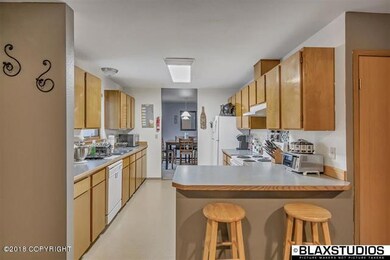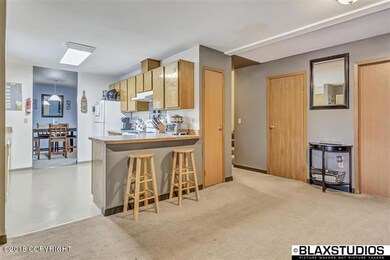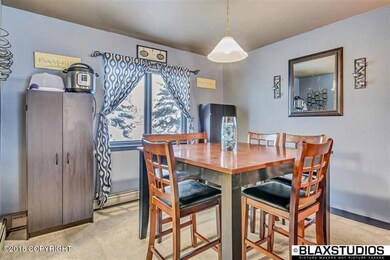
1200 Bainbridge Blvd Fairbanks, AK 99701
Aurora-Lemeta NeighborhoodEstimated Value: $225,272 - $336,000
Highlights
- Deck
- Attached Carport
- Heating Available
- 1 Car Attached Garage
About This Home
As of June 2019Clean and cozy 3 bedroom, 2.5 bath home that features a roomy floor plan, large laundry room, heated garage and extra storage. You will also have your own fenced back yard. Walden Estates is a community that has it all! Spacious single family homes with unparalleled convenience for its residents including a Community Center, 6 playgrounds, tennis court, two basketball courts,walking paths and plenty of open lawn play areas for kids. The fantastic location is within walking distance to schools, parks, and Creamers Field. It is also just minutes away from shopping, University of Alaska and Fairbanks International Airport. Walden Estates is a unique community where convenience and community connect. FRESH CARPET IS NOW INSTALLED THROUGHOUT!!!
Last Agent to Sell the Property
Keller Williams Realty Alaska Group License #500005 Listed on: 04/02/2019

Home Details
Home Type
- Single Family
Est. Annual Taxes
- $2,321
Year Built
- Built in 1989
Lot Details
- 3,049
Parking
- 1 Car Attached Garage
- Attached Carport
Home Design
- Wood Frame Construction
- Shingle Roof
- Composition Roof
- Asphalt Roof
Interior Spaces
- 1,742 Sq Ft Home
- 2-Story Property
- Fire and Smoke Detector
Kitchen
- Oven or Range
- Dishwasher
Bedrooms and Bathrooms
- 3 Bedrooms
Schools
- Ann Wien Elementary School
- Randy Smith Middle School
- West Valley High School
Additional Features
- Deck
- Property is zoned MF, Multiple Family Residential
- Heating Available
Community Details
- Property has a Home Owners Association
Ownership History
Purchase Details
Home Financials for this Owner
Home Financials are based on the most recent Mortgage that was taken out on this home.Purchase Details
Home Financials for this Owner
Home Financials are based on the most recent Mortgage that was taken out on this home.Purchase Details
Home Financials for this Owner
Home Financials are based on the most recent Mortgage that was taken out on this home.Similar Homes in Fairbanks, AK
Home Values in the Area
Average Home Value in this Area
Purchase History
| Date | Buyer | Sale Price | Title Company |
|---|---|---|---|
| Seminario Joshua | -- | None Available | |
| Seminario Joshua | -- | None Available | |
| Buchal Timothy A | -- | None Available |
Mortgage History
| Date | Status | Borrower | Loan Amount |
|---|---|---|---|
| Open | Seminario Joshua | $155,500 | |
| Closed | Seminario Joshua | $154,230 | |
| Previous Owner | Buchal Timothy A | $175,550 | |
| Previous Owner | Buchal Timothy A | $176,208 |
Property History
| Date | Event | Price | Change | Sq Ft Price |
|---|---|---|---|---|
| 06/06/2019 06/06/19 | Sold | -- | -- | -- |
| 04/25/2019 04/25/19 | Pending | -- | -- | -- |
| 04/03/2019 04/03/19 | For Sale | $165,900 | -- | $95 / Sq Ft |
Tax History Compared to Growth
Tax History
| Year | Tax Paid | Tax Assessment Tax Assessment Total Assessment is a certain percentage of the fair market value that is determined by local assessors to be the total taxable value of land and additions on the property. | Land | Improvement |
|---|---|---|---|---|
| 2024 | $2,321 | $190,532 | $5,000 | $185,532 |
| 2023 | $2,123 | $177,725 | $5,000 | $172,725 |
| 2022 | $2,477 | $177,725 | $5,000 | $172,725 |
| 2021 | $2,412 | $164,500 | $5,000 | $159,500 |
| 2020 | $2,412 | $164,500 | $5,000 | $159,500 |
| 2019 | $3,251 | $164,500 | $5,000 | $159,500 |
| 2018 | $3,262 | $164,500 | $5,000 | $159,500 |
| 2017 | $2,926 | $164,500 | $5,000 | $159,500 |
| 2016 | $2,808 | $164,500 | $5,000 | $159,500 |
| 2015 | $2,956 | $164,500 | $5,000 | $159,500 |
| 2014 | $2,956 | $164,500 | $5,000 | $159,500 |
Agents Affiliated with this Home
-
Dar Walden

Seller's Agent in 2019
Dar Walden
Keller Williams Realty Alaska Group
(907) 830-5106
43 in this area
2,460 Total Sales
-
JERRY LYMBURNER

Buyer's Agent in 2019
JERRY LYMBURNER
Powered By Lymburner Realty
9 in this area
275 Total Sales
Map
Source: Alaska Multiple Listing Service
MLS Number: 19-4689
APN: 616642
- 208 Maryleigh Ave
- 312 Antoinette Ave
- 204 Antoinette Ave
- 812 Andrew St Unit 810 Andrew Street
- 1514 Evergreen St
- 193 Palace Cir Unit C5
- 1323 1st Ave
- Lot 13 Charles St
- 6 Harriet Ave
- 1628 Cottonwood St
- 352 Driveway St Unit 300 DRIVEWAY STREET
- 360 State St
- 308 Brandt St
- L1-5 College Rd
- NHN College Rd
- 1019 2nd Ave
- 1104 6th Ave
- 1016 9th Ave
- 1302 9th Ave
- 125 Charles St
- 1200 Bainbridge Blvd
- 1202 Bainbridge Blvd
- 1144 Bainbridge Blvd
- 1144 Bainbridge Blvd Unit Hampstead Avenue & S
- 1204 Bainbridge Blvd
- 1206 Bainbridge Blvd
- 1142 Bainbridge Blvd
- 1140 Bainbridge Blvd
- 1203 Sutton Loop
- 1203 Sutton Loop Unit Hampstead Avenue & S
- 1207 Sutton Loop
- 1207 Sutton Loop Unit 89
- 1207 Sutton Loop Unit Hampstead Avenue & S
- 1208 Bainbridge Blvd
- 1208 Bainbridge Blvd Unit Hampstead Avenue & S
- 1145 Bainbridge Blvd Unit 30
- 1145 Bainbridge Blvd
- 1147 Bainbridge Blvd
- 1143 Bainbridge Blvd
- 1201 Sutton Loop
