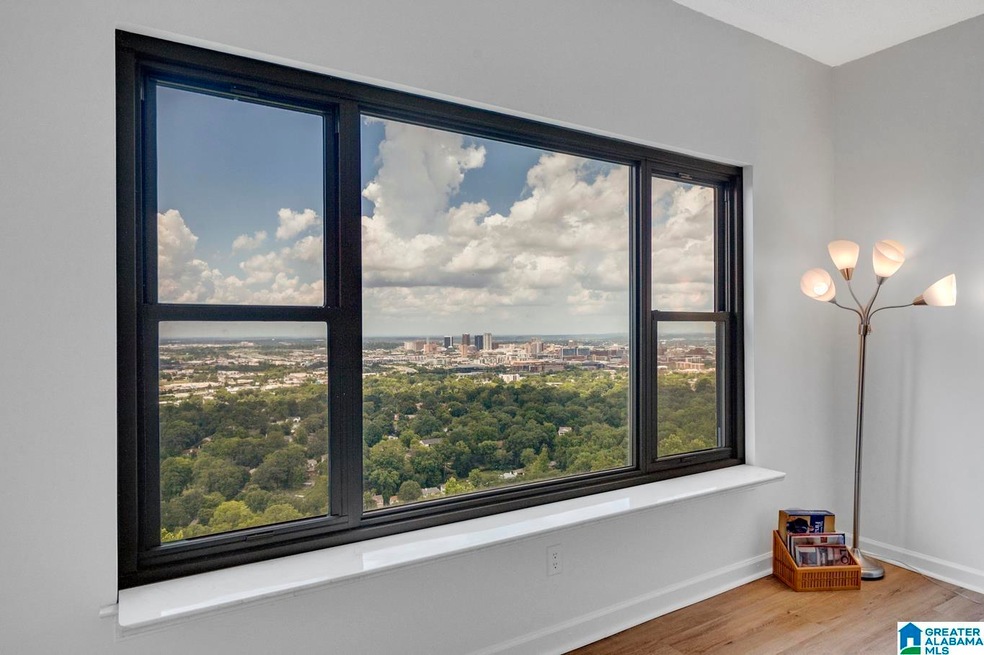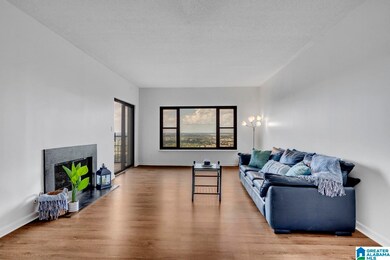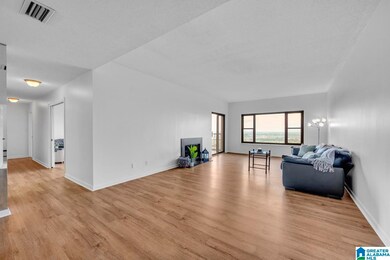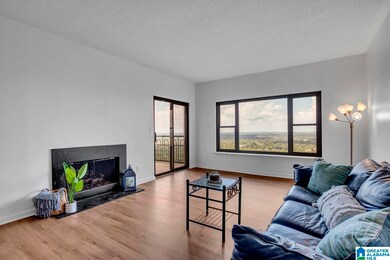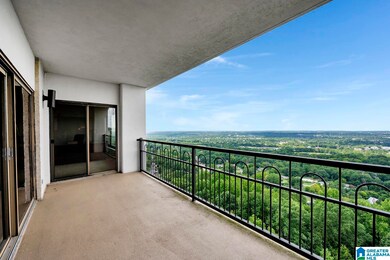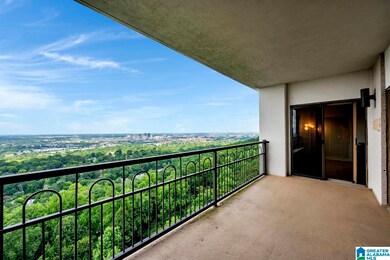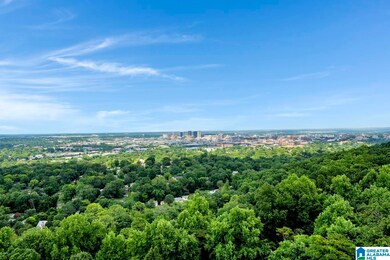
1200 Beacon Pkwy E Unit 701 Birmingham, AL 35209
Highlights
- In Ground Pool
- Sitting Area In Primary Bedroom
- City View
- Two Primary Bedrooms
- Gated Community
- Clubhouse
About This Home
As of January 2025RARE OPPORTNITY! It's been years since a 3-bed unit has come up for sale in the Regency Crown! Not only is this a large unit w/ 3-beds & 3 full baths in the most desirable of the Regency complexes, but it is also located on the penthouse level w/ CITY VIEW! Low maintenance living where so much is taken care of for you. From private, gated entry into the parking lot to personal entry codes at the locked front doors, security doesn't have to be a concern. Amenities galore from onsite maintenance, elevators, fitness room, sauna, clubhouse, locker rooms, pool, tennis courts & your own storage unit. HOA takes care of so much: water, sewer, gas, termite, cable, internet, trash, exterior & rec. facilities. Once you enter the doors of your condo, you will find brand new LVP flooring & fresh paint. TWO large master suites w/ walk-in closets. Stainless steel appliances in the kitchen. Incredible view of Birmingham from your top floor, covered patio. Located minutes away from Homewood & Bham!!
Property Details
Home Type
- Condominium
Est. Annual Taxes
- $4,854
Year Built
- Built in 1980
HOA Fees
- $657 Monthly HOA Fees
Home Design
- Slab Foundation
- Four Sided Brick Exterior Elevation
Interior Spaces
- 2,299 Sq Ft Home
- 1-Story Property
- Stone Fireplace
- Gas Fireplace
- Double Pane Windows
- Living Room with Fireplace
- Dining Room
- City Views
Kitchen
- Electric Oven
- Electric Cooktop
- Built-In Microwave
- Dishwasher
- Stainless Steel Appliances
- Solid Surface Countertops
Flooring
- Carpet
- Laminate
- Tile
Bedrooms and Bathrooms
- 3 Bedrooms
- Sitting Area In Primary Bedroom
- Double Master Bedroom
- Walk-In Closet
- 3 Full Bathrooms
- Bathtub and Shower Combination in Primary Bathroom
Laundry
- Laundry Room
- Laundry on main level
- Washer and Electric Dryer Hookup
Parking
- 2 Carport Spaces
- Garage on Main Level
- Parking Deck
- Assigned Parking
Outdoor Features
- In Ground Pool
- Balcony
- Covered patio or porch
Schools
- Glen Iris Elementary School
- Washington Middle School
- Parker High School
Utilities
- Central Heating and Cooling System
- Underground Utilities
- Electric Water Heater
Listing and Financial Details
- Visit Down Payment Resource Website
- Assessor Parcel Number 29-00-11-4-007-038.374
Community Details
Overview
- Association fees include cable TV, garbage collection, gas (fee), common grounds mntc, insurance-building, pest control, recreation facility, sewage service, utilities for comm areas, water
Amenities
- Sauna
- Clubhouse
Recreation
- Tennis Courts
- Community Pool
Security
- Gated Community
Ownership History
Purchase Details
Home Financials for this Owner
Home Financials are based on the most recent Mortgage that was taken out on this home.Purchase Details
Purchase Details
Home Financials for this Owner
Home Financials are based on the most recent Mortgage that was taken out on this home.Similar Homes in Birmingham, AL
Home Values in the Area
Average Home Value in this Area
Purchase History
| Date | Type | Sale Price | Title Company |
|---|---|---|---|
| Warranty Deed | $368,000 | None Listed On Document | |
| Quit Claim Deed | $170,000 | None Listed On Document | |
| Quit Claim Deed | $170,000 | None Listed On Document | |
| Warranty Deed | $540,000 | None Available |
Mortgage History
| Date | Status | Loan Amount | Loan Type |
|---|---|---|---|
| Open | $330,000 | New Conventional | |
| Previous Owner | $120,000 | Stand Alone Refi Refinance Of Original Loan | |
| Previous Owner | $1,078,000 | Unknown | |
| Previous Owner | $432,000 | Fannie Mae Freddie Mac | |
| Previous Owner | $444,532 | Unknown |
Property History
| Date | Event | Price | Change | Sq Ft Price |
|---|---|---|---|---|
| 01/31/2025 01/31/25 | Sold | $368,000 | -2.9% | $160 / Sq Ft |
| 11/21/2024 11/21/24 | For Sale | $379,000 | 0.0% | $165 / Sq Ft |
| 11/05/2024 11/05/24 | Pending | -- | -- | -- |
| 08/03/2024 08/03/24 | For Sale | $379,000 | -- | $165 / Sq Ft |
Tax History Compared to Growth
Tax History
| Year | Tax Paid | Tax Assessment Tax Assessment Total Assessment is a certain percentage of the fair market value that is determined by local assessors to be the total taxable value of land and additions on the property. | Land | Improvement |
|---|---|---|---|---|
| 2024 | $4,854 | $67,940 | -- | $67,940 |
| 2022 | $4,854 | $37,970 | $0 | $37,970 |
| 2021 | $4,506 | $37,970 | $0 | $37,970 |
| 2020 | $4,506 | $37,970 | $0 | $37,970 |
| 2019 | $4,506 | $63,140 | $0 | $0 |
| 2018 | $4,388 | $61,520 | $0 | $0 |
| 2017 | $3,875 | $54,440 | $0 | $0 |
| 2016 | $3,401 | $47,900 | $0 | $0 |
| 2015 | $3,272 | $46,120 | $0 | $0 |
| 2014 | $4,375 | $45,380 | $0 | $0 |
| 2013 | $4,375 | $56,080 | $0 | $0 |
Agents Affiliated with this Home
-
CiCi Howell

Seller's Agent in 2025
CiCi Howell
ARC Realty - Hoover
(205) 218-6510
6 in this area
149 Total Sales
-
Rick Curry
R
Buyer's Agent in 2025
Rick Curry
TCG Real Estate, Inc.
(205) 266-6666
3 in this area
54 Total Sales
Map
Source: Greater Alabama MLS
MLS Number: 21393490
APN: 29-00-11-4-007-038.374
- 620 22nd Ave S
- 1300 Beacon Pkwy E Unit 504
- 1300 Beacon Pkwy E Unit 308
- 1300 Beacon Pkwy E Unit 211
- 1300 Beacon Pkwy E Unit 611
- 612 19th Terrace S
- 604 19th Terrace S
- 1119 Crest Ave
- 300 21st Ave S
- 213 Edgeview Ave Unit 10A
- 658 Idlewild Cir
- 1801 11th Place S
- 1730 Cullom St S
- 410 Clermont Dr
- 1173 18th Ave S
- 111 Edgeview Ave
- 1569 Valley View Cir
- 1631 Cullom St S
- 205 Broadway St
- 1426 10th Place S
