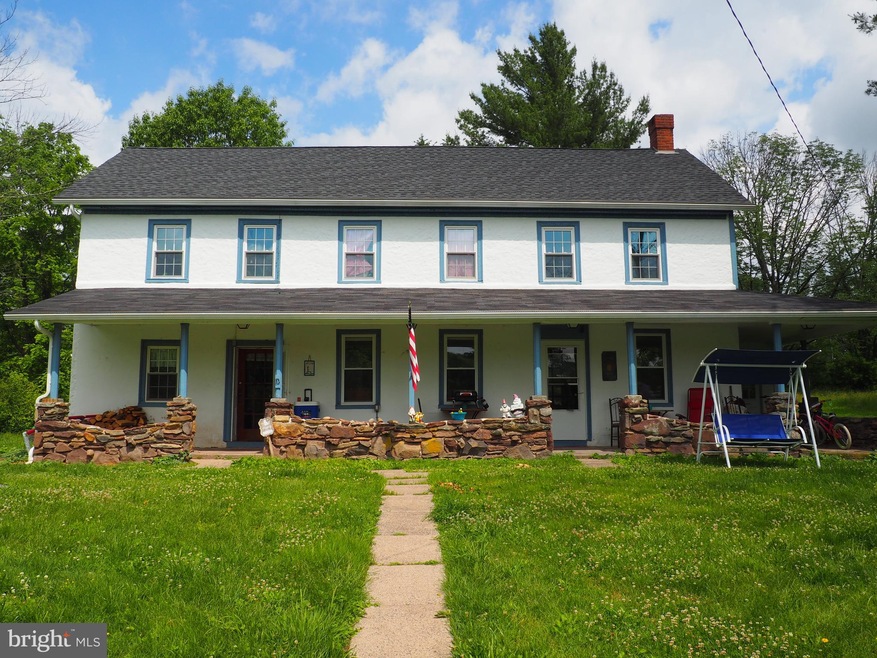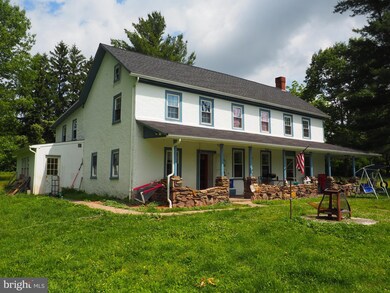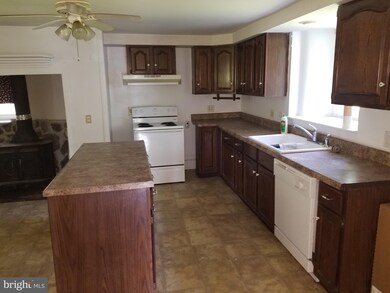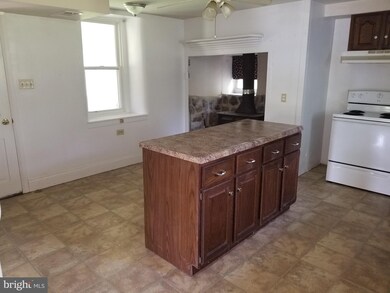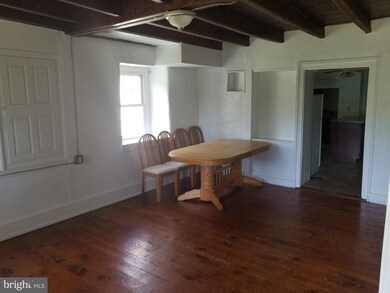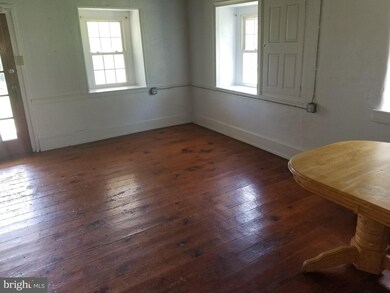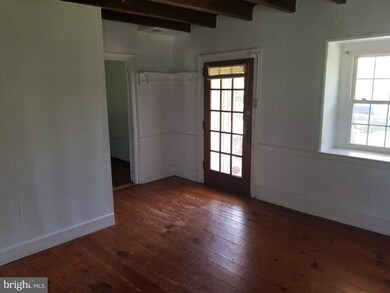
1200 Butler Ln Unit 1 Perkasie, PA 18944
East Rockhill NeighborhoodEstimated Value: $770,507 - $977,000
Highlights
- 30.29 Acre Lot
- Wood Burning Stove
- Wood Flooring
- Dual Staircase
- Traditional Floor Plan
- Farmhouse Style Home
About This Home
As of July 2020Four bedrooms, one-and-a-half-bathroom farmhouse with pond situated on 31.49 acres. Home still has all its original charm from the hardwood floors, wood stoves, built-in shelves, deep windowsills, to exposed ceilings beams. Laundry room located on the main floor. Enjoy the secluded setting from the front porch. Shed located behind the house. Located in the Pennridge School District and close to Lake Nockamixon State Park. Across the front corner of the lot is a Texas Eastern gas pipeline easement. Sub-division opportunity. (See MLS #PABU472752)
Last Agent to Sell the Property
Realty One Group Supreme License #RM424571 Listed on: 06/06/2019

Last Buyer's Agent
Non Member Member
Metropolitan Regional Information Systems, Inc.
Home Details
Home Type
- Single Family
Est. Annual Taxes
- $5,686
Year Built
- Built in 1827
Lot Details
- 30.29 Acre Lot
- Property is zoned AP
Parking
- Stone Driveway
Home Design
- Farmhouse Style Home
- Plaster Walls
- Shingle Roof
- Masonry
Interior Spaces
- 2,708 Sq Ft Home
- Property has 2 Levels
- Traditional Floor Plan
- Dual Staircase
- Built-In Features
- Beamed Ceilings
- Ceiling Fan
- 2 Fireplaces
- Wood Burning Stove
- Wood Burning Fireplace
- Stone Fireplace
- Mud Room
- Living Room
- Dining Room
- Fire and Smoke Detector
- Attic
- Unfinished Basement
Kitchen
- Electric Oven or Range
- Dishwasher
- Kitchen Island
Flooring
- Wood
- Laminate
Bedrooms and Bathrooms
- 4 Bedrooms
- En-Suite Primary Bedroom
- Walk-In Closet
Laundry
- Laundry Room
- Laundry on main level
Outdoor Features
- Shed
- Porch
Utilities
- Central Air
- Heat Pump System
- 200+ Amp Service
- Well
- Electric Water Heater
- On Site Septic
Community Details
- No Home Owners Association
Listing and Financial Details
- Tax Lot 048
- Clean and Green
- Assessor Parcel Number 12-011-048
Ownership History
Purchase Details
Home Financials for this Owner
Home Financials are based on the most recent Mortgage that was taken out on this home.Purchase Details
Purchase Details
Home Financials for this Owner
Home Financials are based on the most recent Mortgage that was taken out on this home.Purchase Details
Purchase Details
Purchase Details
Similar Homes in Perkasie, PA
Home Values in the Area
Average Home Value in this Area
Purchase History
| Date | Buyer | Sale Price | Title Company |
|---|---|---|---|
| Richter Alfred H | $570,000 | None Available | |
| Foreman Karl | $395,000 | None Available | |
| Halcyon Nesting Inc | $645,000 | None Available | |
| Detwiler Patricia M | -- | None Available | |
| Livin Butler Harry A | -- | -- | |
| Butler Harry A | -- | -- |
Mortgage History
| Date | Status | Borrower | Loan Amount |
|---|---|---|---|
| Previous Owner | Foreman Karl | $200,000 | |
| Previous Owner | Halcyon Nesting Inc | $515,000 |
Property History
| Date | Event | Price | Change | Sq Ft Price |
|---|---|---|---|---|
| 07/31/2020 07/31/20 | Sold | $570,000 | -5.0% | $210 / Sq Ft |
| 06/15/2020 06/15/20 | Pending | -- | -- | -- |
| 05/20/2020 05/20/20 | Price Changed | $599,900 | -14.3% | $222 / Sq Ft |
| 09/18/2019 09/18/19 | Price Changed | $699,900 | -6.7% | $258 / Sq Ft |
| 06/06/2019 06/06/19 | For Sale | $750,000 | -- | $277 / Sq Ft |
Tax History Compared to Growth
Tax History
| Year | Tax Paid | Tax Assessment Tax Assessment Total Assessment is a certain percentage of the fair market value that is determined by local assessors to be the total taxable value of land and additions on the property. | Land | Improvement |
|---|---|---|---|---|
| 2024 | $6,321 | $36,130 | $11,200 | $24,930 |
| 2023 | $6,248 | $36,130 | $11,200 | $24,930 |
| 2022 | $6,248 | $36,130 | $11,200 | $24,930 |
| 2021 | $5,686 | $58,400 | $36,720 | $21,680 |
| 2020 | $5,686 | $58,400 | $36,720 | $21,680 |
| 2019 | $5,653 | $58,400 | $36,720 | $21,680 |
| 2018 | $5,588 | $58,400 | $36,720 | $21,680 |
| 2017 | $5,547 | $58,400 | $36,720 | $21,680 |
| 2016 | $5,547 | $58,400 | $36,720 | $21,680 |
| 2015 | -- | $58,400 | $36,720 | $21,680 |
| 2014 | -- | $58,400 | $36,720 | $21,680 |
Agents Affiliated with this Home
-
James Dietrich

Seller's Agent in 2020
James Dietrich
Realty One Group Supreme
(267) 767-0605
7 in this area
93 Total Sales
-
N
Buyer's Agent in 2020
Non Member Member
Metropolitan Regional Information Systems
Map
Source: Bright MLS
MLS Number: PABU471178
APN: 12-011-048
- 2378 Three Mile Run Rd
- 1720 Route 313
- 209 Old Bethlehem Rd
- 71 Sweetbriar Rd
- 305 Elephant Path
- 601 Campus Dr
- 544 Campus Dr
- 445 Elephant Rd
- 48 Deer Run Rd
- 4363 Axe Handle Rd
- 1229 N Ridge Rd
- 4503 Axe Handle Rd
- 3354 Bushwood Dr
- 3330 Bushwood Dr
- 3167 Bushwood Dr
- 1271 Webb Dr
- 1255 Webb Dr
- 8043 Richlandtown Rd
- 4144 Spalding Dr
- 4152 Spalding Dr
- 1200 Butler Ln
- 1200 Butler Ln Unit 1
- 1220 Butler Ln
- 1213 Butler Ln
- 1230 Butler Ln
- 1201 Butler Ln
- 1029 Butler Ln
- 1390 Butler Ln
- 1211 Butler Ln
- 1021 Butler Ln
- 1400 Butler Ln
- 1019 Butler Ln
- 2302 Cattail Ln
- 1017 Butler Ln
- 2329 Three Mile Run Rd
- 2333 Three Mile Run Rd
- 2333 Three Mile Run Rd
- 2333 Three Mile Run Rd
- 1015 Butler Ln
- 2400 Ridge Rd
