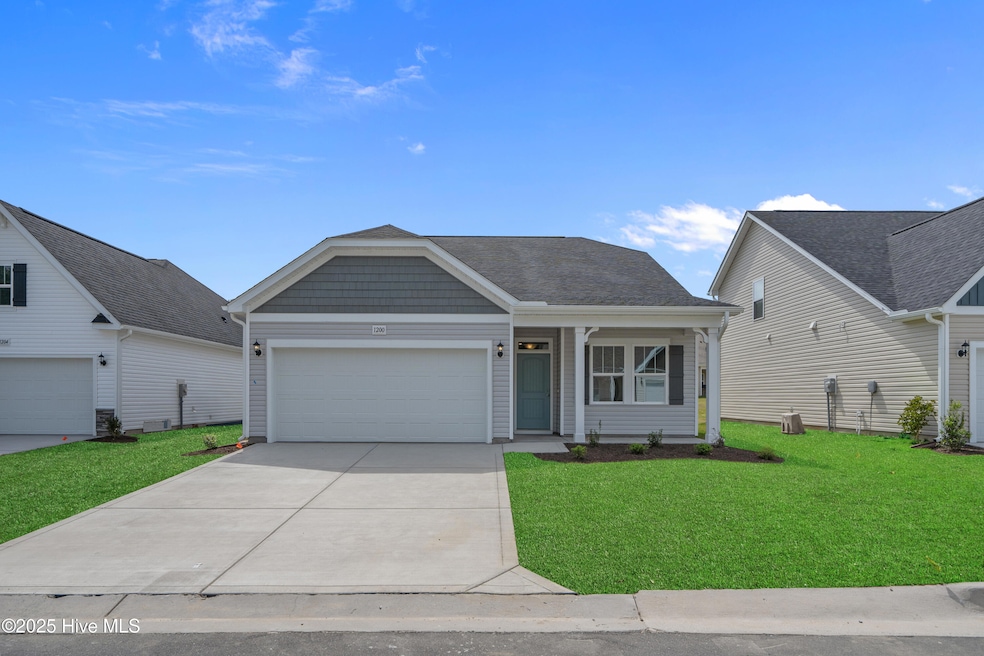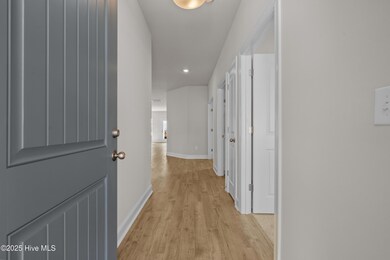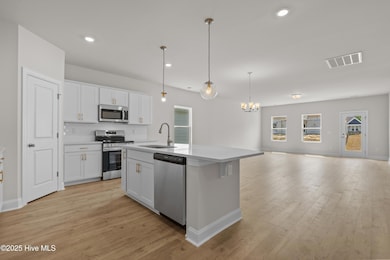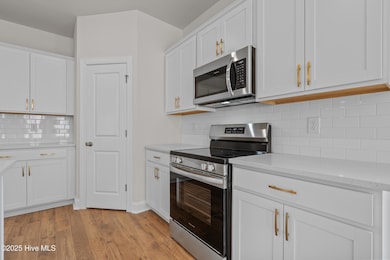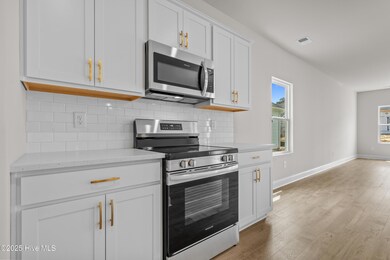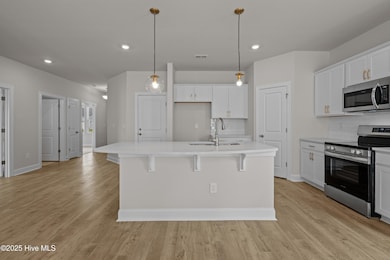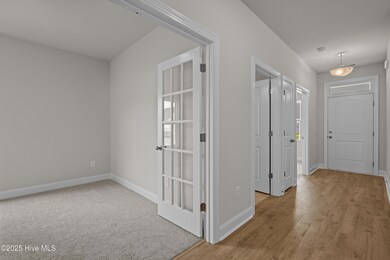
1200 Calabash Station Blvd NW Ocean Isle Beach, NC 28467
Estimated payment $1,946/month
Highlights
- Community Cabanas
- Home Office
- 2 Car Attached Garage
- Solid Surface Countertops
- Covered patio or porch
- Interior Lot
About This Home
The Cascade plan has 2 bedrooms, study with french doors, and 2 full baths with laundry room. This home also has a full front and rear covered porch. Ourdesign team has added the following designer features to this home: French doors on the study. Laminate flooring in the living area.Carpet in the bedrooms. Upgraded quartz countertops to the kitchen and primary bath. Tile in both bathrooms. Kitchen backsplash.White cabinets with stylish hardware. Comfort height toilets. Full sod and irrigation. 30 architectural shingles. Upgraded baseboards andcasings. Too many features to list! Call for more information. Estimated completion date is April 2025. Fantastic location with easyaccess to 14 gold courses within a 7 mile radius and close to both North and South Carolina beaches, restaurants and shopping!''Photos are of a similar Harmony home. (Home & community information, including pricing, included features, terms, availability andamenities, are subject to change prior to sale at any time without notice or obligation. Square footage's are approximate). Photographs,pictures, colors, features, and sizes are for illustration purposes only and will vary from the homes as built.
Home Details
Home Type
- Single Family
Year Built
- Built in 2025
Lot Details
- 6,357 Sq Ft Lot
- Lot Dimensions are 53'x119'x52'x120'
- Interior Lot
- Irrigation
- Property is zoned R-15
HOA Fees
- $50 Monthly HOA Fees
Home Design
- Slab Foundation
- Wood Frame Construction
- Architectural Shingle Roof
- Vinyl Siding
- Stick Built Home
Interior Spaces
- 1,604 Sq Ft Home
- 1-Story Property
- Double Pane Windows
- Family Room
- Combination Dining and Living Room
- Home Office
- Pull Down Stairs to Attic
- Washer and Dryer Hookup
Kitchen
- Range
- Dishwasher
- Solid Surface Countertops
- Disposal
Flooring
- Carpet
- Laminate
- Tile
Bedrooms and Bathrooms
- 2 Bedrooms
- 2 Full Bathrooms
Parking
- 2 Car Attached Garage
- Front Facing Garage
- Garage Door Opener
- Driveway
Schools
- Jessie Mae Monroe Elementary School
- Shallotte Middle School
- North Brunswick High School
Utilities
- Forced Air Heating System
- Heat Pump System
- Programmable Thermostat
- Electric Water Heater
- Municipal Trash
Additional Features
- ENERGY STAR/CFL/LED Lights
- Covered patio or porch
Listing and Financial Details
- Tax Lot 128
- Assessor Parcel Number 225ph009
Community Details
Overview
- Cepco Association, Phone Number (910) 395-1500
- Calabash Station Subdivision
- Maintained Community
Recreation
- Community Cabanas
- Community Pool
Map
Home Values in the Area
Average Home Value in this Area
Property History
| Date | Event | Price | Change | Sq Ft Price |
|---|---|---|---|---|
| 07/15/2025 07/15/25 | Pending | -- | -- | -- |
| 06/26/2025 06/26/25 | Price Changed | $289,990 | -3.3% | $181 / Sq Ft |
| 06/09/2025 06/09/25 | Price Changed | $299,990 | -8.8% | $187 / Sq Ft |
| 03/10/2025 03/10/25 | For Sale | $328,990 | 0.0% | $205 / Sq Ft |
| 03/10/2025 03/10/25 | Pending | -- | -- | -- |
| 02/21/2025 02/21/25 | For Sale | $328,990 | -- | $205 / Sq Ft |
Similar Homes in Ocean Isle Beach, NC
Source: Hive MLS
MLS Number: 100490152
- 1095 Forest Bend Dr NW
- 1099 Forest Bend Dr NW
- 1111 Forest Bend Dr NW
- 1209 Calabash Station Blvd NW
- 1135 Rosefield Way Unit lot 60 Oceana 225PG0
- 1217 Calabash Station Blvd NW
- 574 Tullimore Ln NW Unit Vincent J Lot 151
- 1131 Rosefield Way Unit Lot 59 Belair A2 Sto
- 1071 Ridge Walk Way NW
- 1233 Calabash Station Blvd NW
- 1115 Rosefield Way
- 502 Forthlin Dr
- 503 Forthlin Dr NW
- 628 Blackthorne Cir NW
- 650 Blackthorne Cir NW Unit 243 Edgewood H
- 623 Blackthorne Cir NW
- 623 Blackthorne Cir NW Unit 235 Parker S
- 479 Forthlin Dr Unit Vincent J Lot 171
- 680 Blackthorne Cir NW Unit 248 Kensington M
- 1057 Rosefield Way Unit Lot 41 Oceana 2 B2
