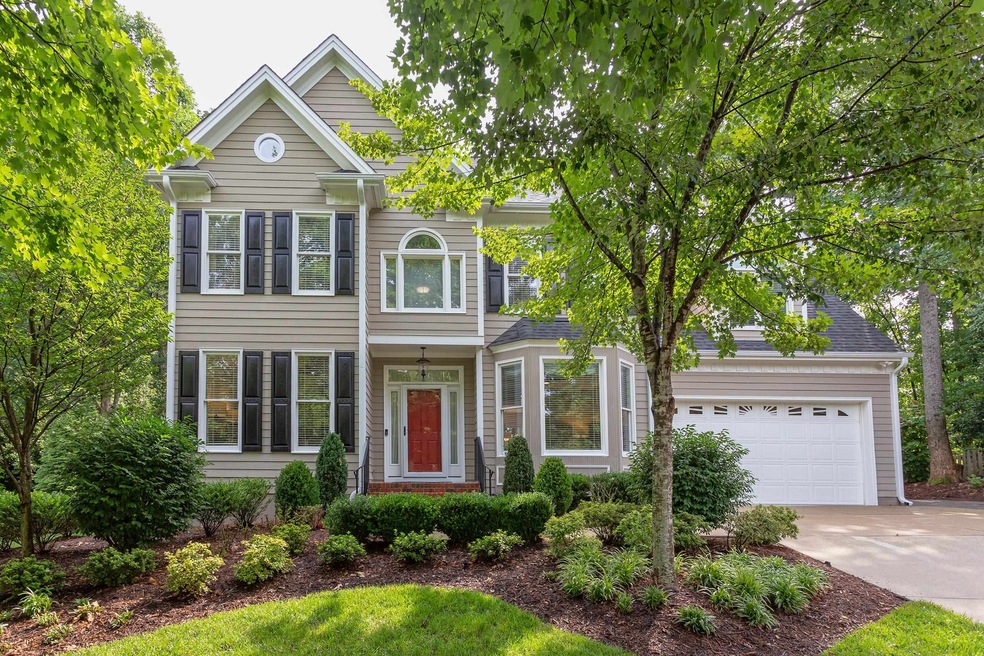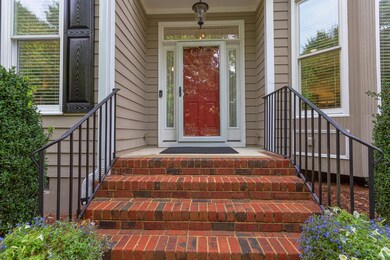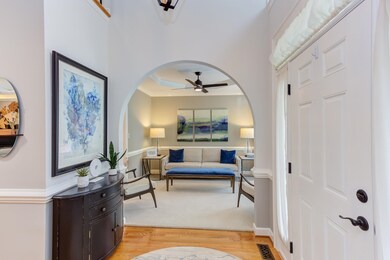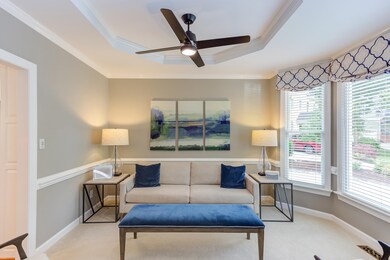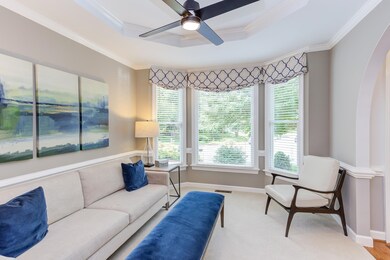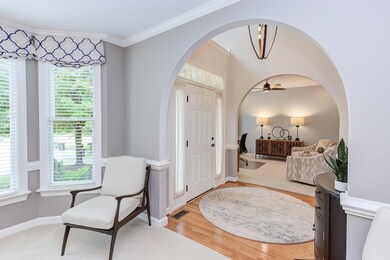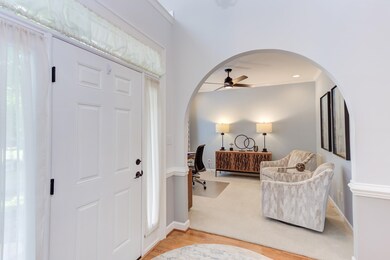
1200 Celestine Place Apex, NC 27502
Beaver Creek NeighborhoodEstimated Value: $720,938 - $778,000
Highlights
- Finished Room Over Garage
- 0.44 Acre Lot
- Marble Flooring
- Salem Elementary Rated A
- Deck
- Transitional Architecture
About This Home
As of August 2022A slice of heaven in the heart of Apex. This home sits on a .44 acre lot overlooking woods & a stream with generous side yard on both sides. It has been meticulously maintained & updated inside & out, from top to bottom. The owners have poured their heart and soul into this amazing home. Once inside you will see all the thought out details in every nook & cranny. Sitting on the large covered porch will feel like a staycation or enjoy the neighborhood swimming pool. Location, location, location...close to Apex greenway, parks, dining, great schools, shopping, RTP, RDU, downtown Apex & more.
Home Details
Home Type
- Single Family
Est. Annual Taxes
- $3,687
Year Built
- Built in 1996
Lot Details
- 0.44 Acre Lot
- Cul-De-Sac
- Property has an invisible fence for dogs
- Irrigation Equipment
- Landscaped with Trees
HOA Fees
- $47 Monthly HOA Fees
Parking
- 2 Car Attached Garage
- Parking Pad
- Finished Room Over Garage
- Workshop in Garage
- Front Facing Garage
- Garage Door Opener
- Private Driveway
Home Design
- Transitional Architecture
Interior Spaces
- 2,869 Sq Ft Home
- 3-Story Property
- Tray Ceiling
- Smooth Ceilings
- High Ceiling
- Ceiling Fan
- Skylights
- Gas Log Fireplace
- Insulated Windows
- Blinds
- Entrance Foyer
- Family Room with Fireplace
- Living Room
- Breakfast Room
- Dining Room
- Home Office
- Bonus Room
- Workshop
- Storage
- Utility Room
- Crawl Space
- Smart Lights or Controls
Kitchen
- Electric Range
- Microwave
- Dishwasher
- Granite Countertops
Flooring
- Wood
- Carpet
- Radiant Floor
- Marble
- Ceramic Tile
Bedrooms and Bathrooms
- 4 Bedrooms
- Walk-In Closet
Laundry
- Laundry in Hall
- Laundry on upper level
Attic
- Permanent Attic Stairs
- Finished Attic
Outdoor Features
- Deck
- Enclosed patio or porch
- Rain Gutters
Schools
- Salem Elementary And Middle School
- Apex Friendship High School
Utilities
- Forced Air Zoned Cooling and Heating System
- Heating System Uses Natural Gas
- Gas Water Heater
- Cable TV Available
Community Details
Overview
- Cas Association, Phone Number (910) 295-3791
- Beckett Crossing Subdivision
Recreation
- Community Pool
Ownership History
Purchase Details
Home Financials for this Owner
Home Financials are based on the most recent Mortgage that was taken out on this home.Purchase Details
Purchase Details
Similar Homes in the area
Home Values in the Area
Average Home Value in this Area
Purchase History
| Date | Buyer | Sale Price | Title Company |
|---|---|---|---|
| Gambino Katherine | $700,000 | None Listed On Document | |
| The Seitters Family Trust | -- | None Available | |
| Seitters John D | $245,000 | -- |
Mortgage History
| Date | Status | Borrower | Loan Amount |
|---|---|---|---|
| Open | Gambino Katherine | $630,000 | |
| Previous Owner | Seitters Family Trust | $545,000 | |
| Previous Owner | Seitters John D | $54,000 | |
| Previous Owner | Seitters John D | $210,000 | |
| Previous Owner | Seitters John D | $206,700 | |
| Previous Owner | Lang Steven | $56,600 | |
| Previous Owner | Lang Steven | $198,464 | |
| Previous Owner | Lang Steven | $44,000 |
Property History
| Date | Event | Price | Change | Sq Ft Price |
|---|---|---|---|---|
| 12/15/2023 12/15/23 | Off Market | $700,000 | -- | -- |
| 08/12/2022 08/12/22 | Sold | $700,000 | -3.4% | $244 / Sq Ft |
| 07/13/2022 07/13/22 | Pending | -- | -- | -- |
| 06/30/2022 06/30/22 | For Sale | $725,000 | -- | $253 / Sq Ft |
Tax History Compared to Growth
Tax History
| Year | Tax Paid | Tax Assessment Tax Assessment Total Assessment is a certain percentage of the fair market value that is determined by local assessors to be the total taxable value of land and additions on the property. | Land | Improvement |
|---|---|---|---|---|
| 2024 | $5,676 | $662,724 | $189,000 | $473,724 |
| 2023 | $4,084 | $370,434 | $78,000 | $292,434 |
| 2022 | $3,834 | $370,434 | $78,000 | $292,434 |
| 2021 | $3,687 | $370,434 | $78,000 | $292,434 |
| 2020 | $3,650 | $370,434 | $78,000 | $292,434 |
| 2019 | $3,442 | $301,352 | $78,000 | $223,352 |
| 2018 | $3,243 | $301,352 | $78,000 | $223,352 |
| 2017 | $3,018 | $301,352 | $78,000 | $223,352 |
| 2016 | $2,870 | $290,690 | $78,000 | $212,690 |
| 2015 | $3,068 | $303,469 | $68,000 | $235,469 |
| 2014 | -- | $303,469 | $68,000 | $235,469 |
Agents Affiliated with this Home
-
Michelle Gelston

Seller's Agent in 2022
Michelle Gelston
Coldwell Banker Advantage
(919) 272-8216
2 in this area
106 Total Sales
-
Jen Jones

Buyer's Agent in 2022
Jen Jones
Keller Williams Legacy
(919) 610-0333
1 in this area
65 Total Sales
-
J
Buyer's Agent in 2022
Jennifer Jones
Real Properties
Map
Source: Doorify MLS
MLS Number: 2459305
APN: 0732.15-64-2027-000
- 209 Kellerhis Dr
- 1148 Tringham Ct
- 1003 Fairfax Woods Dr
- 1106 Purple Glory Dr
- 104 Caley Rd
- 1800 Pierre Place
- 1043 Brownsmith Dr
- 1121 Silky Dogwood Trail
- 1116 Silky Dogwood Trail
- 109 Troyer Place
- 2010 Silky Dogwood Trail
- 2014 Silky Dogwood Trail
- 1310 Red Twig Rd
- 1003 Red Sunset Dr
- 1016 Waymaker Ct
- 1480 Big Leaf Loop
- 1241 Dalgarven Dr
- 1008 Double Spring Ct
- 1527 Haywards Heath Ln
- 110 Darley Dale Loop
- 1200 Celestine Place
- 1202 Celestine Place
- 1108 Tringham Ct Unit 11
- 1102 Tringham Ct Unit 12
- 1201 Celestine Place
- 1204 Celestine Place
- 1112 Tringham Ct Unit 10
- 1203 Cairphilly Castle Ct
- 1116 Olive Chapel Rd
- 1116 Tringham Ct Unit 9
- 1215 Mossy Glade Cir
- 1201 Cairphilly Castle Ct
- 1205 Cairphilly Castle Ct
- 1120 Tringham Ct Unit 8
- 1217 Mossy Glade Cir
- 1124 Tringham Ct
- 1124 Tringham Ct Unit 7
- 1214 Mossy Glade Cir
- 1207 Cairphilly Castle Ct
- 1204 Alderwood Ct
