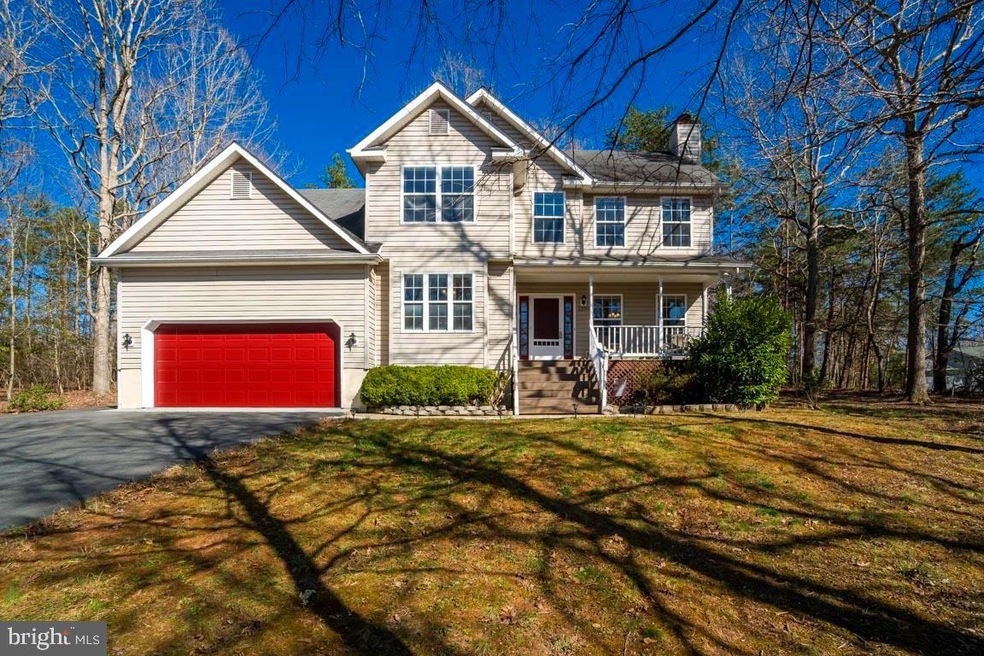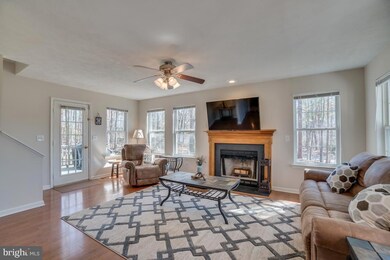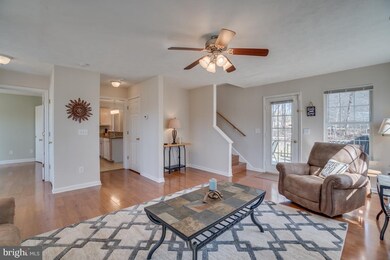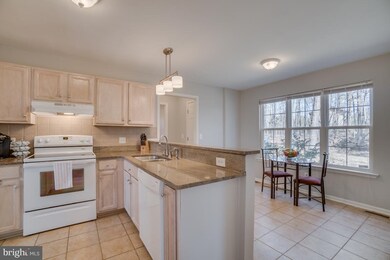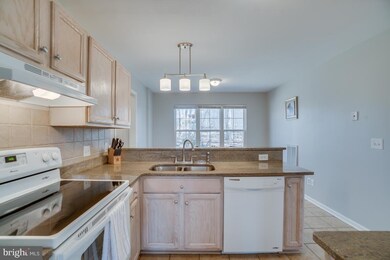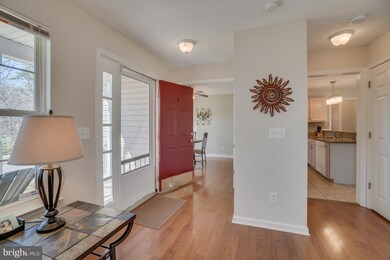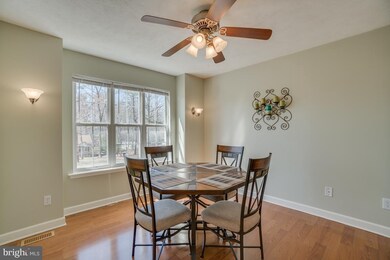
1200 Confederate Dr Locust Grove, VA 22508
Estimated Value: $364,000 - $397,952
Highlights
- Boat Ramp
- Community Stables
- Gated Community
- Beach
- Fitness Center
- View of Trees or Woods
About This Home
As of July 2019Beautiful, clean, and turn-key. Check, check and check! This lovely 3BR/2.5BA Colonial on a corner lot features a covered front porch, granite counter tops, new refrigerator, formal dining room, fireplace in the living room, a pretty master bedroom with a tray ceiling, walk-in closets, custom vanity in the master with a large soaking tub and separate shower. The laundry room is on the bedroom level so no need to haul the laundry up and down steps. Another great feature is the huge 2 car garage with high ceiling and extra storage/hobby area- room for your car and a boat for the lake! Fresh paint throughout. Back deck for grilling and entertaining.Lake of the Woods has it all. You can be as busy or relaxed as you want to be. It is a gated lakeside community with beaches, a marina, boat launch, golf, horseback riding, sports fields, swimming pools, a club house, playgrounds, tennis courts and more. Resort living year round. Not feeling social? There are quiet walking trails and fishing spots. Your home on Confederate Drive has that wonderful covered porch where you can sip coffee and just listen to the birds or you can spend your evening out back with a pit fire watching the stars.Lake of the Woods is close to restaurants, shopping, schools, Germanna Community College, medical offices, wineries and historic battlefields. Easy drive to Fredericksburg or Culpeper. You are going to love living at the lake!
Home Details
Home Type
- Single Family
Est. Annual Taxes
- $1,504
Year Built
- Built in 1995
Lot Details
- Corner Lot
- Property is in very good condition
- Property is zoned R3
HOA Fees
- $132 Monthly HOA Fees
Parking
- 2 Car Attached Garage
- Parking Storage or Cabinetry
- Front Facing Garage
- Garage Door Opener
- Driveway
Home Design
- Colonial Architecture
- Shingle Roof
- Asphalt Roof
- Vinyl Siding
Interior Spaces
- 1,528 Sq Ft Home
- Property has 2 Levels
- Traditional Floor Plan
- Tray Ceiling
- Ceiling Fan
- Wood Burning Fireplace
- Living Room
- Breakfast Room
- Formal Dining Room
- Views of Woods
- Security Gate
- Attic
Kitchen
- Eat-In Kitchen
- Electric Oven or Range
- Range Hood
- Microwave
- Ice Maker
- Dishwasher
- Upgraded Countertops
- Disposal
Flooring
- Carpet
- Laminate
- Ceramic Tile
Bedrooms and Bathrooms
- 3 Bedrooms
- En-Suite Primary Bedroom
- En-Suite Bathroom
- Walk-In Closet
Laundry
- Laundry Room
- Laundry on upper level
- Electric Dryer
- Washer
Outdoor Features
- Deck
- Porch
Schools
- Locust Grove Elementary And Middle School
- Orange Co. High School
Utilities
- Central Heating and Cooling System
- Heat Pump System
- Vented Exhaust Fan
- Electric Water Heater
- Cable TV Available
Listing and Financial Details
- Tax Lot 164
- Assessor Parcel Number 012A0006A01640
Community Details
Overview
- Association fees include common area maintenance, recreation facility, road maintenance, security gate, snow removal
- Lake Of The Woods HOA
- Lake Of The Woods Subdivision
- Community Lake
Amenities
- Picnic Area
- Common Area
- Clubhouse
- Community Center
Recreation
- Boat Ramp
- Boat Dock
- Beach
- Golf Course Membership Available
- Tennis Courts
- Baseball Field
- Soccer Field
- Community Basketball Court
- Community Playground
- Fitness Center
- Community Pool
- Community Stables
- Horse Trails
- Jogging Path
- Bike Trail
Security
- Gated Community
Ownership History
Purchase Details
Home Financials for this Owner
Home Financials are based on the most recent Mortgage that was taken out on this home.Purchase Details
Home Financials for this Owner
Home Financials are based on the most recent Mortgage that was taken out on this home.Purchase Details
Home Financials for this Owner
Home Financials are based on the most recent Mortgage that was taken out on this home.Similar Homes in Locust Grove, VA
Home Values in the Area
Average Home Value in this Area
Purchase History
| Date | Buyer | Sale Price | Title Company |
|---|---|---|---|
| Snyder Elizabeth M | $239,900 | Terrys Title | |
| Linza Kevin A | $208,500 | Stewart Title Guaranty Co | |
| Garlyn Development Co Llc | $200,000 | Stewart Title Guaranty |
Mortgage History
| Date | Status | Borrower | Loan Amount |
|---|---|---|---|
| Open | Snyder Elizabeth M | $242,323 | |
| Previous Owner | Linza Kevin A | $204,723 | |
| Previous Owner | Garlyn Development Co Llc | $180,000 | |
| Previous Owner | Flurry Bradley G | $224,000 | |
| Previous Owner | Flurry Bradley G | $28,000 |
Property History
| Date | Event | Price | Change | Sq Ft Price |
|---|---|---|---|---|
| 07/01/2019 07/01/19 | Sold | $239,900 | 0.0% | $157 / Sq Ft |
| 05/03/2019 05/03/19 | For Sale | $239,900 | 0.0% | $157 / Sq Ft |
| 04/03/2019 04/03/19 | Pending | -- | -- | -- |
| 03/28/2019 03/28/19 | For Sale | $239,900 | +15.1% | $157 / Sq Ft |
| 03/09/2015 03/09/15 | Sold | $208,500 | -2.9% | $136 / Sq Ft |
| 01/22/2015 01/22/15 | Pending | -- | -- | -- |
| 01/14/2015 01/14/15 | Price Changed | $214,800 | -2.3% | $141 / Sq Ft |
| 11/04/2014 11/04/14 | For Sale | $219,800 | -- | $144 / Sq Ft |
Tax History Compared to Growth
Tax History
| Year | Tax Paid | Tax Assessment Tax Assessment Total Assessment is a certain percentage of the fair market value that is determined by local assessors to be the total taxable value of land and additions on the property. | Land | Improvement |
|---|---|---|---|---|
| 2024 | $1,611 | $212,800 | $30,000 | $182,800 |
| 2023 | $1,611 | $212,800 | $30,000 | $182,800 |
| 2022 | $1,611 | $212,800 | $30,000 | $182,800 |
| 2021 | $1,547 | $214,800 | $30,000 | $184,800 |
| 2020 | $1,547 | $214,800 | $30,000 | $184,800 |
| 2019 | $1,504 | $187,100 | $30,000 | $157,100 |
| 2018 | $1,504 | $187,100 | $30,000 | $157,100 |
| 2017 | $1,504 | $187,100 | $30,000 | $157,100 |
| 2016 | $1,504 | $187,100 | $30,000 | $157,100 |
| 2015 | -- | $181,700 | $30,000 | $151,700 |
| 2014 | -- | $181,700 | $30,000 | $151,700 |
Agents Affiliated with this Home
-
Suzanne Godin
S
Seller's Agent in 2019
Suzanne Godin
Coldwell Banker Elite
(540) 287-9823
43 Total Sales
-
Barbara Costa

Buyer's Agent in 2019
Barbara Costa
Keller Williams Realty/Lee Beaver & Assoc.
(703) 853-2874
40 Total Sales
-
Patricia Licata

Seller's Agent in 2015
Patricia Licata
EXP Realty, LLC
(540) 735-7998
436 Total Sales
Map
Source: Bright MLS
MLS Number: VAOR132692
APN: 012-A0-00-6A-0164-0
- 1203 Confederate Dr
- 35659 Aspen Ct
- 148 Jefferson Ave
- 216 Battlefield Rd
- 846 Confederate Dr
- 409 Confederate Dr
- 111 Independence St
- 111 Battlefield Rd
- 104 Birch Ct
- 108 Confederate Cir
- 116 Monroe St
- 108 Monroe St
- 112 Confederate Cir
- 118 Confederate Cir
- 205 Confederate Cir
- 108 Harris Ct
- 118 Monticello Cir
- 100 Monticello Cir
- 135 Monticello Cir
- 3114 Lakeview Pkwy
- 1200 Confederate Dr
- 1202 Confederate Dr
- 103 Hickory Ct
- 1201 Confederate Dr
- 100 Hickory Ct
- 1204 Confederate Dr
- 1107 Confederate Dr
- 105 Hickory Ct
- 102 Hickory Ct
- 104 Hickory Ct
- 1206 Confederate Dr
- 1205 Confederate Dr
- 1103 Confederate Dr
- 1208 Confederate Dr
- 1104 Confederate Dr
- 1209 Confederate Dr
- 1210 Confederate Dr
- 405 Battlefield Rd
- 1102 Confederate Dr
- 407 Battlefield Rd
