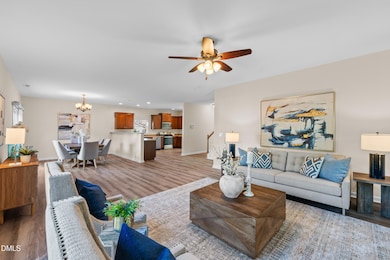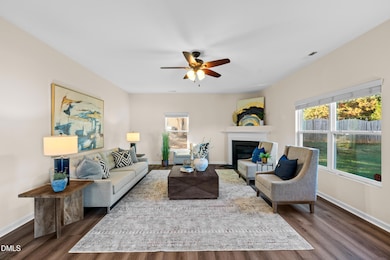
1200 Crendall Way Wake Forest, NC 27587
Estimated payment $2,600/month
Highlights
- Popular Property
- Clubhouse
- Breakfast Area or Nook
- Community Cabanas
- Traditional Architecture
- 2 Car Attached Garage
About This Home
Wake Forest address - Franklin County taxes!
This spacious 5-bedroom, 3-bath home is ready to move into before the holidays! Fresh neutral paint and all new flooring throughout make this one feel brand new. Plenty of space to spread out and located in a friendly, established neighborhood just off Hwy 1 and minutes to Joyner Park.
The open-concept main floor includes a large family room that flows easily into the kitchen and breakfast nook—perfect for everyday living and entertaining.
Upstairs, you'll find a generous primary suite with tray ceiling, dual walk-in closets, a spacious bath with a soaking tub, and separate shower. Four additional bedrooms provide even more options for work, play, or relaxation.
Outside, enjoy a large yard with space to garden, grill, or simply unwind. The neighborhood is peaceful yet close to everything—shopping, restaurants, and commuter routes just minutes away.
''Ding dong, ding dong, all the bells are ringing!'' Move in, celebrate the holidays, and start the new year in your new home. Schedule your showing today!
Home Details
Home Type
- Single Family
Est. Annual Taxes
- $3,952
Year Built
- Built in 2010
Lot Details
- 0.25 Acre Lot
- Cleared Lot
HOA Fees
- $46 Monthly HOA Fees
Parking
- 2 Car Attached Garage
- Private Driveway
Home Design
- Traditional Architecture
- Slab Foundation
- Shingle Roof
- Vinyl Siding
Interior Spaces
- 2,802 Sq Ft Home
- 2-Story Property
- Ceiling Fan
- Living Room with Fireplace
- Dining Room
Kitchen
- Breakfast Area or Nook
- Range
- Microwave
- Dishwasher
Flooring
- Carpet
- Luxury Vinyl Tile
Bedrooms and Bathrooms
- 5 Bedrooms
- Walk-In Closet
- Double Vanity
- Separate Shower in Primary Bathroom
- Soaking Tub
- Bathtub with Shower
Laundry
- Laundry Room
- Laundry on main level
Schools
- Youngsville Elementary School
- Cedar Creek Middle School
- Franklinton High School
Utilities
- Central Heating and Cooling System
- Heating System Uses Natural Gas
- Natural Gas Connected
Listing and Financial Details
- Assessor Parcel Number 1842-43-3160
Community Details
Overview
- Association fees include ground maintenance
- Richland Hills HOA, Phone Number (919) 529-2965
- Richland Hills Subdivision
- Maintained Community
Recreation
- Community Playground
- Community Cabanas
- Community Pool
Additional Features
- Clubhouse
- Resident Manager or Management On Site
Map
Home Values in the Area
Average Home Value in this Area
Tax History
| Year | Tax Paid | Tax Assessment Tax Assessment Total Assessment is a certain percentage of the fair market value that is determined by local assessors to be the total taxable value of land and additions on the property. | Land | Improvement |
|---|---|---|---|---|
| 2024 | $4,073 | $415,360 | $115,000 | $300,360 |
| 2023 | $3,366 | $252,410 | $42,000 | $210,410 |
| 2022 | $3,331 | $252,410 | $42,000 | $210,410 |
| 2021 | $3,356 | $252,410 | $42,000 | $210,410 |
| 2020 | $3,365 | $252,410 | $42,000 | $210,410 |
| 2019 | $3,418 | $252,410 | $42,000 | $210,410 |
| 2018 | $3,413 | $252,410 | $42,000 | $210,410 |
| 2017 | $2,683 | $184,880 | $42,000 | $142,880 |
| 2016 | $2,752 | $184,880 | $42,000 | $142,880 |
| 2015 | $2,752 | $184,880 | $42,000 | $142,880 |
| 2014 | $2,629 | $184,880 | $42,000 | $142,880 |
Property History
| Date | Event | Price | List to Sale | Price per Sq Ft |
|---|---|---|---|---|
| 10/17/2025 10/17/25 | For Sale | $425,000 | -- | $152 / Sq Ft |
Purchase History
| Date | Type | Sale Price | Title Company |
|---|---|---|---|
| Special Warranty Deed | $180,000 | None Available | |
| Warranty Deed | $420,000 | None Available |
Mortgage History
| Date | Status | Loan Amount | Loan Type |
|---|---|---|---|
| Open | $186,528 | New Conventional |
About the Listing Agent

Are you longing to live in a home you truly love? Then you need a partner who cares as much about what’s important to you as you do. For Jami Amidon and her expert team, real estate is about more than buying and selling—it’s about helping people discover that special feeling of home. Based in Raleigh, North Carolina, Jami is a nationally recognized top-producing Realtor with a heart for guiding clients through one of life’s biggest decisions with care, strategy, and intention.
Whether you're
Jami's Other Listings
Source: Doorify MLS
MLS Number: 10128224
APN: 040620
- 1116 Crendall Way
- 1320 Hosmer Ct
- 1418 Chatuga Way
- 1428 Chatuga Way
- 1017 Micato Way
- 1020 Micato Way
- 880 Whistable Ave
- 824 Stackhurst Way
- 825 Fulworth Ave
- 921 Borage Dr
- 1405 Lowenstein St
- 1745 Ripley Woods St
- 8317 Dolce Dr
- 308 Colin Ct
- 517 Wheddon Cross Way
- 524 Findhorn Ln
- 501 Rain Drizzle Ct
- 1041 Barnford Mill Rd
- 425 Sunny Fields Dr
- 1233 Shadow Shade Dr
- 1405 Merrilow Ct
- 1728 Ripley Woods St
- 370 Devon Clfs Dr
- 356 Devon Clfs Dr
- 722 Gimari Dr
- 723 Gimari Dr
- 1237 Barnford Mill Rd
- 714 Cormiche Ln
- 656 Gimari Dr
- 372 Natsam Wds Way
- 372 Natsam Woods Way
- 312 Natsam Woods Way
- 613 Gimari Dr
- 372 Jorpaul Dr
- 395 Jorpaul Dr
- 209 Harris Rd Unit 5
- 1036 N Main St
- 999 St Catherines Dr
- 999 Saint Catherines Dr
- 366-370 W Oak Ave






