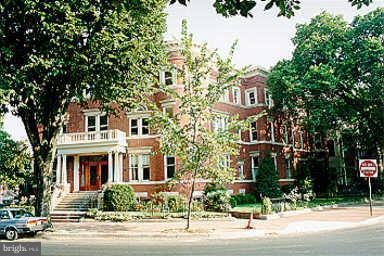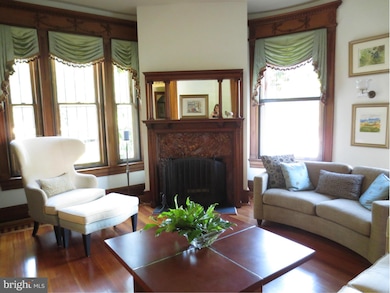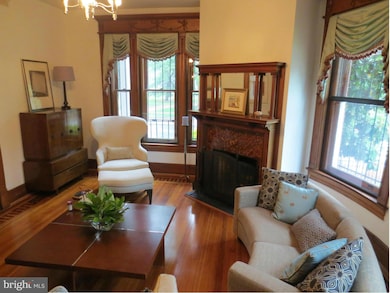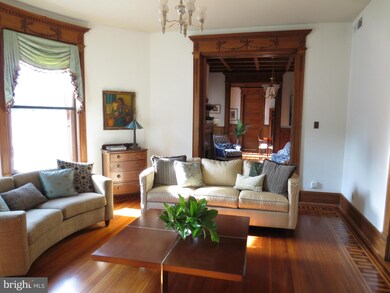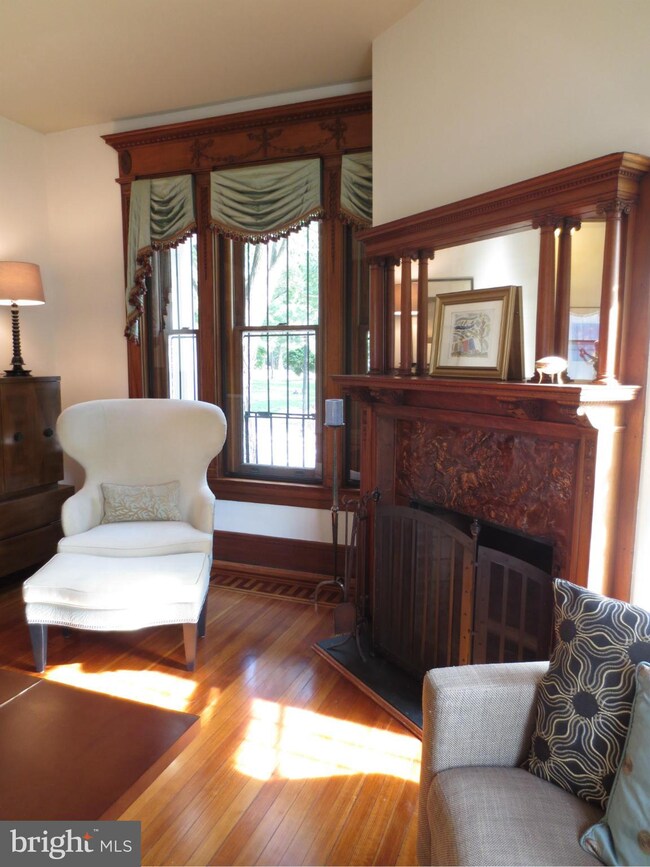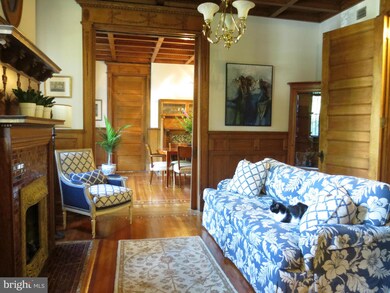
1200 E Capitol St NE Unit 3 Washington, DC 20002
Capitol Hill NeighborhoodHighlights
- Traditional Floor Plan
- Traditional Architecture
- Main Floor Bedroom
- Maury Elementary School Rated A-
- Wood Flooring
- 1-minute walk to Lincoln Park
About This Home
As of August 2023Exquisite condo/mansion with panoramic park views! Over 1400 sq.ft. of grand entertaining space. Feast your eyes on the inlaid floors, coffered ceilings, wainscoting, 3 fireplaces, stunning new kitchen, spa-like bath, and ample storage! 1st floor unit, all on one level. On Lincoln Park and close to Eastern Market. This one will take your breath away!
Property Details
Home Type
- Condominium
Est. Annual Taxes
- $4,262
Year Built
- Built in 1880
Lot Details
- Property is in very good condition
HOA Fees
- $492 Monthly HOA Fees
Parking
- On-Street Parking
Home Design
- Traditional Architecture
- Brick Exterior Construction
- Plaster Walls
Interior Spaces
- 1,411 Sq Ft Home
- Property has 1 Level
- Traditional Floor Plan
- Wainscoting
- Ceiling height of 9 feet or more
- Recessed Lighting
- 3 Fireplaces
- Fireplace Mantel
- Window Treatments
- Family Room
- Living Room
- Dining Area
- Wood Flooring
Kitchen
- Double Self-Cleaning Oven
- Stove
- Microwave
- Ice Maker
- Dishwasher
- Upgraded Countertops
- Disposal
Bedrooms and Bathrooms
- 1 Main Level Bedroom
Laundry
- Front Loading Dryer
- Front Loading Washer
Home Security
Utilities
- Forced Air Heating and Cooling System
- Vented Exhaust Fan
- Electric Water Heater
Listing and Financial Details
- Tax Lot 2024
- Assessor Parcel Number 1011//2024
Community Details
Overview
- Moving Fees Required
- Association fees include water, trash, reserve funds, snow removal, insurance, management, lawn maintenance, lawn care side, lawn care front, exterior building maintenance
- Low-Rise Condominium
- Old City #1 Community
- Old City #1 Subdivision
Additional Features
- Common Area
- Storm Windows
Ownership History
Purchase Details
Home Financials for this Owner
Home Financials are based on the most recent Mortgage that was taken out on this home.Purchase Details
Purchase Details
Home Financials for this Owner
Home Financials are based on the most recent Mortgage that was taken out on this home.Purchase Details
Home Financials for this Owner
Home Financials are based on the most recent Mortgage that was taken out on this home.Purchase Details
Home Financials for this Owner
Home Financials are based on the most recent Mortgage that was taken out on this home.Similar Homes in Washington, DC
Home Values in the Area
Average Home Value in this Area
Purchase History
| Date | Type | Sale Price | Title Company |
|---|---|---|---|
| Deed | $855,000 | Westcor Land Title Insurance C | |
| Deed | -- | -- | |
| Deed | -- | -- | |
| Warranty Deed | $470,000 | -- | |
| Deed | $189,545 | -- |
Mortgage History
| Date | Status | Loan Amount | Loan Type |
|---|---|---|---|
| Previous Owner | $417,000 | New Conventional | |
| Previous Owner | $200,000 | Credit Line Revolving | |
| Previous Owner | $417,000 | New Conventional | |
| Previous Owner | $50,000 | Credit Line Revolving | |
| Previous Owner | $151,200 | No Value Available |
Property History
| Date | Event | Price | Change | Sq Ft Price |
|---|---|---|---|---|
| 08/18/2023 08/18/23 | Sold | $855,000 | -8.8% | $606 / Sq Ft |
| 07/21/2023 07/21/23 | Price Changed | $937,000 | -1.4% | $664 / Sq Ft |
| 07/20/2023 07/20/23 | Price Changed | $950,000 | +8.6% | $673 / Sq Ft |
| 07/18/2023 07/18/23 | Price Changed | $875,000 | -56.0% | $620 / Sq Ft |
| 07/18/2023 07/18/23 | For Sale | $1,987,000 | +132.4% | $1,408 / Sq Ft |
| 07/18/2023 07/18/23 | Off Market | $855,000 | -- | -- |
| 07/15/2023 07/15/23 | Price Changed | $937,000 | -5.1% | $664 / Sq Ft |
| 04/07/2023 04/07/23 | For Sale | $987,000 | +15.4% | $700 / Sq Ft |
| 04/02/2023 04/02/23 | Off Market | $855,000 | -- | -- |
| 03/31/2023 03/31/23 | For Sale | $987,000 | +15.4% | $700 / Sq Ft |
| 03/19/2023 03/19/23 | Off Market | $855,000 | -- | -- |
| 03/10/2023 03/10/23 | For Sale | $987,000 | +15.4% | $700 / Sq Ft |
| 03/05/2023 03/05/23 | Off Market | $855,000 | -- | -- |
| 03/03/2023 03/03/23 | For Sale | $987,000 | +15.4% | $700 / Sq Ft |
| 02/14/2023 02/14/23 | Off Market | $855,000 | -- | -- |
| 02/10/2023 02/10/23 | For Sale | $987,000 | +15.4% | $700 / Sq Ft |
| 02/05/2023 02/05/23 | Off Market | $855,000 | -- | -- |
| 02/03/2023 02/03/23 | For Sale | $987,000 | +15.4% | $700 / Sq Ft |
| 01/30/2023 01/30/23 | Off Market | $855,000 | -- | -- |
| 01/27/2023 01/27/23 | For Sale | $987,000 | +15.4% | $700 / Sq Ft |
| 01/16/2023 01/16/23 | Off Market | $855,000 | -- | -- |
| 01/13/2023 01/13/23 | For Sale | $987,000 | +50.7% | $700 / Sq Ft |
| 07/17/2014 07/17/14 | Sold | $655,000 | -2.1% | $464 / Sq Ft |
| 06/19/2014 06/19/14 | Pending | -- | -- | -- |
| 06/05/2014 06/05/14 | For Sale | $669,000 | -- | $474 / Sq Ft |
Tax History Compared to Growth
Tax History
| Year | Tax Paid | Tax Assessment Tax Assessment Total Assessment is a certain percentage of the fair market value that is determined by local assessors to be the total taxable value of land and additions on the property. | Land | Improvement |
|---|---|---|---|---|
| 2024 | $6,199 | $744,430 | $223,330 | $521,100 |
| 2023 | $5,954 | $715,150 | $214,540 | $500,610 |
| 2022 | $5,656 | $679,200 | $203,760 | $475,440 |
| 2021 | $5,706 | $684,560 | $205,370 | $479,190 |
| 2020 | $5,957 | $700,840 | $210,250 | $490,590 |
| 2019 | $5,569 | $655,170 | $196,550 | $458,620 |
| 2018 | $5,579 | $656,310 | $0 | $0 |
| 2017 | $5,124 | $602,860 | $0 | $0 |
| 2016 | $5,161 | $607,190 | $0 | $0 |
| 2015 | $4,700 | $552,890 | $0 | $0 |
| 2014 | $4,120 | $519,770 | $0 | $0 |
Agents Affiliated with this Home
-
John Smith

Seller's Agent in 2023
John Smith
BHHS PenFed (actual)
(202) 262-6037
17 in this area
55 Total Sales
-
Aaron Smith

Seller Co-Listing Agent in 2023
Aaron Smith
BHHS PenFed (actual)
(202) 608-1887
17 in this area
42 Total Sales
-
Suzette Sydney

Buyer's Agent in 2023
Suzette Sydney
BHHS PenFed (actual)
(202) 412-1262
1 in this area
10 Total Sales
-
Jackie Sink

Seller's Agent in 2014
Jackie Sink
Compass
(202) 352-5793
24 in this area
67 Total Sales
-
Libby Clarke

Seller Co-Listing Agent in 2014
Libby Clarke
Compass
(202) 841-1812
36 in this area
89 Total Sales
-
Michael Sullivan
M
Buyer's Agent in 2014
Michael Sullivan
Long & Foster
(202) 686-7707
1 Total Sale
Map
Source: Bright MLS
MLS Number: 1003037884
APN: 1011-2024
- 131 11th St NE Unit 3
- 135 13th St NE
- 218 12th Place NE
- 209 11th St NE
- 130 Kentucky Ave SE
- 14 10th St NE
- 1112 Park St NE
- 123 13th St SE
- 1224 Independence Ave SE
- 1206 C St NE
- 18 9th St NE Unit 207
- 130 10th St SE
- 304 12th St NE
- 1387 N Carolina Ave NE
- 244 10th St NE
- 252 10th St NE
- 91 14th St NE Unit 91
- 1002 C St NE
- 1201 D St NE
- 333 12th St NE
