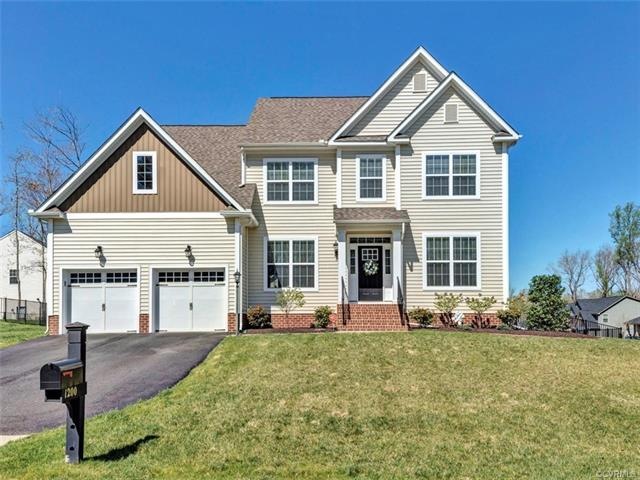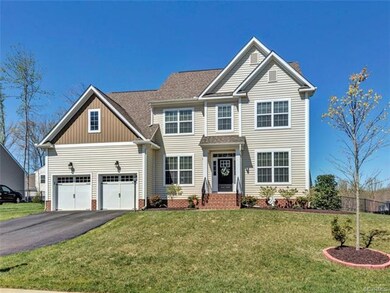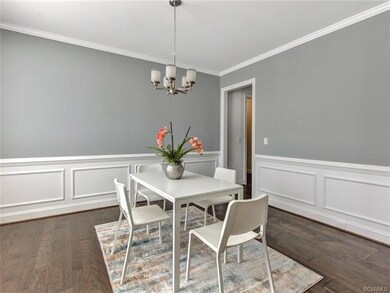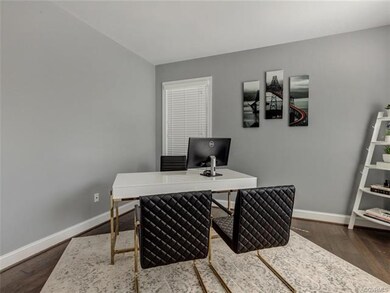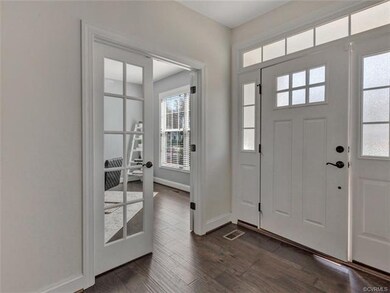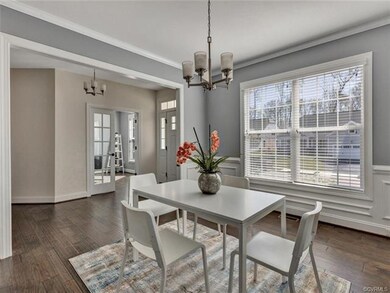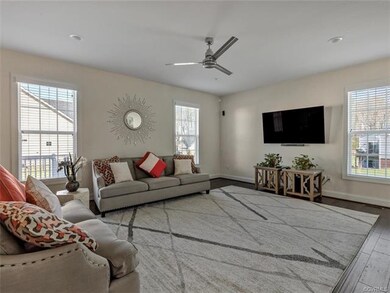
1200 Fernview Trail Midlothian, VA 23114
Highlights
- ENERGY STAR Certified Homes
- Deck
- Separate Formal Living Room
- Midlothian High School Rated A
- Wood Flooring
- Corner Lot
About This Home
As of August 2020Welcome to this highly upgraded 2-story home in the highly sought after Centerpointe Crossing of Midlothian! When you enter, you'll notice wall to wall dark, premium hardwood floors. The bright and sunny study sits on the front corner, and could be converted to a 1st floor bedroom option as there is a full bathroom right outside. On the other side of the entryway is the formal dining area. The back of the home is a vast, open concept kitchen and family room. The "chef's" kitchen has an eat-in area and a massive walk-in pantry, and is full of upgrades: recessed lighting, cabinets, thick quartz countertops, and appliances. The back door connects the kitchen to the deck, great for entertaining. Upstairs, the spacious Master Suite with tray ceiling, has 2 walk-in closets with custom closet systems. The master bath offers a frameless glass shower, Roman soaker tub, and two separate vanities. Also upstairs are 3 other spacious bedrooms with walk-in closets, another full bath and laundry room. This home is complete with a finished 2-car garage, maintenance-light deck, fenced in back yard, and irrigation system. Get this Like New home at Resale price!
Last Agent to Sell the Property
River City Elite Properties License #0225209830 Listed on: 04/23/2020
Home Details
Home Type
- Single Family
Est. Annual Taxes
- $4,077
Year Built
- Built in 2017
Lot Details
- 0.31 Acre Lot
- Back Yard Fenced
- Corner Lot
- Zoning described as R7
HOA Fees
- $150 Monthly HOA Fees
Parking
- 2 Car Attached Garage
- Dry Walled Garage
- Driveway
Home Design
- Frame Construction
- Shingle Roof
- Vinyl Siding
Interior Spaces
- 3,359 Sq Ft Home
- 2-Story Property
- Tray Ceiling
- Ceiling Fan
- Recessed Lighting
- Thermal Windows
- Separate Formal Living Room
- Crawl Space
- Washer and Dryer Hookup
Kitchen
- Eat-In Kitchen
- Oven
- Cooktop with Range Hood
- Microwave
- Dishwasher
- Kitchen Island
- Granite Countertops
- Disposal
Flooring
- Wood
- Partially Carpeted
Bedrooms and Bathrooms
- 4 Bedrooms
- En-Suite Primary Bedroom
- Walk-In Closet
- 3 Full Bathrooms
Eco-Friendly Details
- ENERGY STAR Certified Homes
Outdoor Features
- Deck
- Exterior Lighting
- Front Porch
Schools
- Evergreen Elementary School
- Tomahawk Creek Middle School
- Midlothian High School
Utilities
- Forced Air Heating and Cooling System
- Heating System Uses Natural Gas
- Tankless Water Heater
- Gas Water Heater
Listing and Financial Details
- Tax Lot 19
- Assessor Parcel Number 724-69-63-42-600-000
Community Details
Overview
- Centerpointe Crossing Subdivision
Amenities
- Common Area
Ownership History
Purchase Details
Home Financials for this Owner
Home Financials are based on the most recent Mortgage that was taken out on this home.Purchase Details
Home Financials for this Owner
Home Financials are based on the most recent Mortgage that was taken out on this home.Purchase Details
Similar Homes in Midlothian, VA
Home Values in the Area
Average Home Value in this Area
Purchase History
| Date | Type | Sale Price | Title Company |
|---|---|---|---|
| Warranty Deed | $459,900 | Attorney | |
| Warranty Deed | $476,529 | Attorney | |
| Warranty Deed | $111,100 | Attorney |
Mortgage History
| Date | Status | Loan Amount | Loan Type |
|---|---|---|---|
| Previous Owner | $380,000 | New Conventional |
Property History
| Date | Event | Price | Change | Sq Ft Price |
|---|---|---|---|---|
| 08/12/2020 08/12/20 | Sold | $459,900 | 0.0% | $137 / Sq Ft |
| 06/10/2020 06/10/20 | Pending | -- | -- | -- |
| 05/15/2020 05/15/20 | Price Changed | $459,900 | -2.1% | $137 / Sq Ft |
| 04/23/2020 04/23/20 | For Sale | $469,900 | -1.4% | $140 / Sq Ft |
| 02/28/2017 02/28/17 | Sold | $476,529 | +17.5% | $143 / Sq Ft |
| 09/07/2016 09/07/16 | Pending | -- | -- | -- |
| 09/07/2016 09/07/16 | For Sale | $405,500 | -- | $122 / Sq Ft |
Tax History Compared to Growth
Tax History
| Year | Tax Paid | Tax Assessment Tax Assessment Total Assessment is a certain percentage of the fair market value that is determined by local assessors to be the total taxable value of land and additions on the property. | Land | Improvement |
|---|---|---|---|---|
| 2025 | $5,265 | $557,400 | $122,000 | $435,400 |
| 2024 | $5,265 | $570,200 | $122,000 | $448,200 |
| 2023 | $4,604 | $505,900 | $117,000 | $388,900 |
| 2022 | $4,485 | $487,500 | $117,000 | $370,500 |
| 2021 | $4,563 | $453,800 | $117,000 | $336,800 |
| 2020 | $4,461 | $469,600 | $117,000 | $352,600 |
| 2019 | $4,461 | $469,600 | $117,000 | $352,600 |
| 2018 | $4,832 | $429,200 | $115,000 | $314,200 |
| 2017 | $4,476 | $438,600 | $110,000 | $328,600 |
| 2016 | $1,110 | $100,000 | $100,000 | $0 |
Agents Affiliated with this Home
-
Paul Myers

Seller's Agent in 2020
Paul Myers
River City Elite Properties
(804) 350-9371
1 in this area
37 Total Sales
-
Kim Conner
K
Buyer's Agent in 2020
Kim Conner
Chesterfield Realty
(804) 218-0175
6 in this area
30 Total Sales
-
Josh Goldschmidt

Seller's Agent in 2017
Josh Goldschmidt
Eagle Realty of Virginia
(804) 741-4663
2 Total Sales
-
Kevin Spector
K
Buyer's Agent in 2017
Kevin Spector
Option 1 Realty
(804) 350-9976
4 Total Sales
Map
Source: Central Virginia Regional MLS
MLS Number: 2012427
APN: 724-69-63-42-600-000
- 1013 Fernview Trail
- 14007 Millpointe Rd Unit 16C
- 1101 Arborway Ln
- 1255 Lazy River Rd
- 1031 Arborway Ln
- 1424 Tomahawk Creek Rd
- 1019 Arborway Ln
- 1007 Arborway Ln
- 1001 Arborway Ln
- 14412 Camack Trail
- 2133 Cantina Ln
- 14306 Camack Trail
- 1240 Miners Trail Rd
- 1024 Clayborne Ln
- 1406 Gravatt Way
- 1753 Rose Mill Cir
- 1306 Bach Terrace
- 906 Nicolay Place
- 2002 Deer Meadow Ct
- 2004 Deer Meadow Ct
