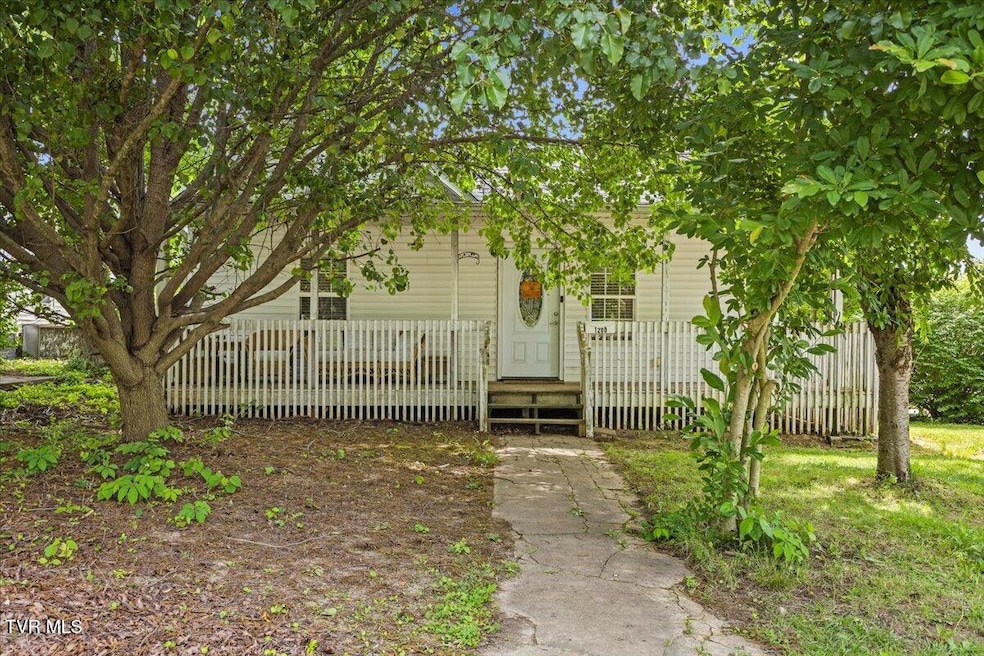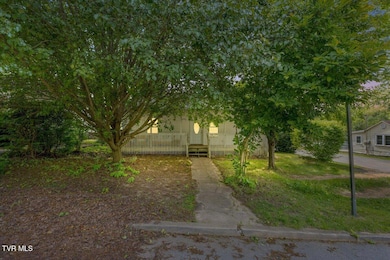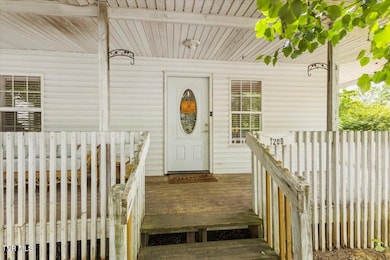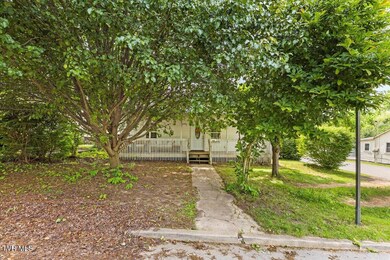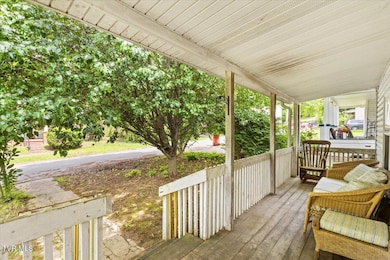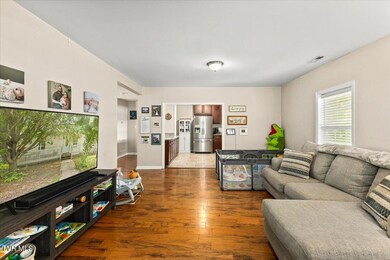
1200 Grover St Johnson City, TN 37601
South Side Johnson City NeighborhoodEstimated payment $1,426/month
Highlights
- Popular Property
- Wood Flooring
- No HOA
- Liberty Bell Middle School Rated A
- Granite Countertops
- Cottage
About This Home
Welcome to 1200 Grover. This home is located in an area of the historic Tree Streets and has been beautifully renovated! 1200 Grover Street; a quaint cottage that offers 4 bedrooms and 2 full bathrooms, large living room open to an exquisite kitchen! The kitchen offers granite countertops with a grand bar! This home is ideal for hosting indoor and outdoor with a wrap around porch and a fenced in backyard! There is a primary suite with 3 additional bedrooms and bathroom. All new flooring throughout the home(engineered pressed board), new painting throughout, newer roof with composition shingles installed in 2022. Newer HVAC installed 5 years ago. Enjoy your morning coffee and evening sunsets on the wrap around porch! This home is nestled in the Tree Streets with a large backyard great for gardening, entertaining or making s'mores! Location! Location! Location! Convenient to downtown, I-26, North Roan Street and ETSU.
Buyer/Buyers agent to verify all information.
*Microwave and range will convey. The dishwasher and refrigerator that are pictured will not come with the home but will be replaced with other dishwasher and refrigerator.
Listing Agent
REMAX Checkmate, Inc. Realtors License #333841 Listed on: 08/29/2025

Home Details
Home Type
- Single Family
Est. Annual Taxes
- $958
Year Built
- Built in 1900 | Remodeled
Lot Details
- Lot Dimensions are 50 x 150
- Back Yard Fenced
- Level Lot
- Historic Home
- Property is in good condition
Home Design
- Cottage
- Shingle Roof
- Vinyl Siding
Interior Spaces
- 1,633 Sq Ft Home
- 1-Story Property
- Bar
- Ceiling Fan
- Double Pane Windows
- Wood Flooring
- Storage In Attic
- Washer and Electric Dryer Hookup
Kitchen
- Eat-In Kitchen
- Electric Range
- Microwave
- Dishwasher
- Granite Countertops
- Disposal
Bedrooms and Bathrooms
- 4 Bedrooms
- 2 Full Bathrooms
Basement
- Exterior Basement Entry
- Dirt Floor
Outdoor Features
- Wrap Around Porch
Schools
- Mountain View Elementary School
- Liberty Bell Middle School
- Science Hill High School
Utilities
- Cooling Available
- Central Heating
- Heat Pump System
Community Details
- No Home Owners Association
- East Park Add Subdivision
Listing and Financial Details
- Assessor Parcel Number 054d L 027.00
Map
Home Values in the Area
Average Home Value in this Area
Tax History
| Year | Tax Paid | Tax Assessment Tax Assessment Total Assessment is a certain percentage of the fair market value that is determined by local assessors to be the total taxable value of land and additions on the property. | Land | Improvement |
|---|---|---|---|---|
| 2024 | $958 | $56,050 | $6,575 | $49,475 |
| 2023 | $506 | $23,550 | $0 | $0 |
| 2022 | $506 | $23,550 | $2,500 | $21,050 |
| 2021 | $914 | $23,550 | $2,500 | $21,050 |
| 2020 | $909 | $23,550 | $2,500 | $21,050 |
| 2019 | $519 | $23,550 | $2,500 | $21,050 |
| 2018 | $931 | $21,825 | $2,500 | $19,325 |
| 2017 | $931 | $21,825 | $2,500 | $19,325 |
| 2016 | $927 | $21,825 | $2,500 | $19,325 |
| 2015 | $840 | $21,825 | $2,500 | $19,325 |
| 2014 | $786 | $21,825 | $2,500 | $19,325 |
Property History
| Date | Event | Price | Change | Sq Ft Price |
|---|---|---|---|---|
| 08/29/2025 08/29/25 | For Sale | $249,000 | 0.0% | $152 / Sq Ft |
| 08/13/2025 08/13/25 | Pending | -- | -- | -- |
| 07/30/2025 07/30/25 | Price Changed | $249,000 | -2.7% | $152 / Sq Ft |
| 07/10/2025 07/10/25 | Price Changed | $255,999 | -3.8% | $157 / Sq Ft |
| 06/23/2025 06/23/25 | Price Changed | $265,999 | -3.3% | $163 / Sq Ft |
| 05/28/2025 05/28/25 | For Sale | $275,000 | -- | $168 / Sq Ft |
Purchase History
| Date | Type | Sale Price | Title Company |
|---|---|---|---|
| Warranty Deed | $83,000 | Ecu Title & Escrow | |
| Trustee Deed | $22,620 | None Available | |
| Deed | $91,500 | -- | |
| Deed | $23,500 | -- | |
| Warranty Deed | $15,000 | -- |
Mortgage History
| Date | Status | Loan Amount | Loan Type |
|---|---|---|---|
| Open | $65,800 | New Conventional | |
| Previous Owner | $2,868 | FHA | |
| Previous Owner | $83,700 | No Value Available | |
| Previous Owner | $67,000 | No Value Available | |
| Previous Owner | $44,800 | No Value Available | |
| Previous Owner | $14,055 | No Value Available |
Similar Homes in Johnson City, TN
Source: Tennessee/Virginia Regional MLS
MLS Number: 9980853
APN: 054D-L-027.00
- 900 Grover St
- 102 W Locust St
- 908 Afton St
- 46 Taylor Ridge Ct
- 1007 Spring St
- 409 W Locust St
- 116 Tipton St Unit 209
- 211 University Pkwy Unit 5
- 200 E Main St Unit 201
- 200 E Main St Unit 5
- 419 W Pine St
- 106 Water St
- 507 W Poplar St
- 405 W Magnolia Ave
- 314 Orleans St
- 409 Colorado St
- 701 W Locust St Unit 34
- 1104 King Springs Rd
- 1701 Daytona Ct
- 71 Glaze Farm Way
- 715 E Maple St
- 729 E Maple St Unit 4
- 244 E Main St
- 402 1/2 W Pine St Unit 402 half
- 208 E Market St
- 1002 King Springs Rd
- 1104 King Springs Rd
- 503 W Watauga Ave
- 305 Montgomery St Unit 1
- 1500 Bell Ridge Rd
- 1319 Bell Ridge Rd
- 404 Lamont St
- 342 Highland Ave
- 81 Charleston Square
- 411 Highland Ave Unit 2
- 701 Swadley Rd Unit 2
- 800 Swadley Rd
- 512 Swadley Rd
- 2610 Plymouth Rd
- 1109 University Pkwy
