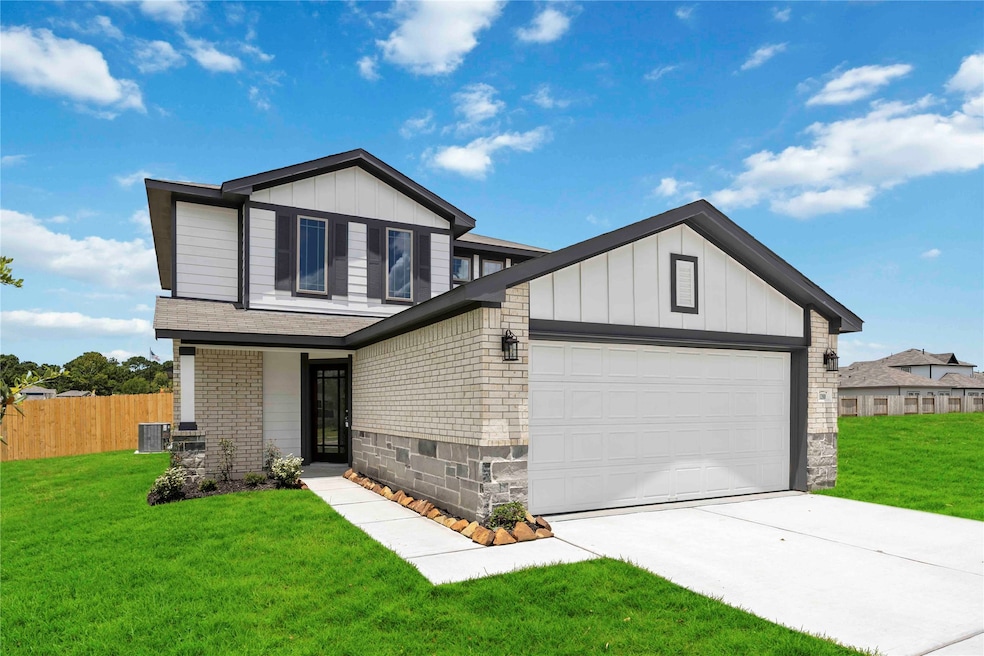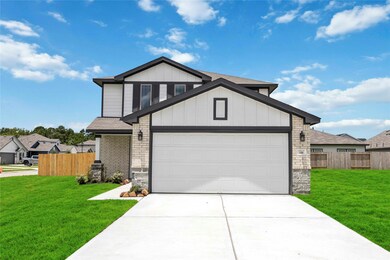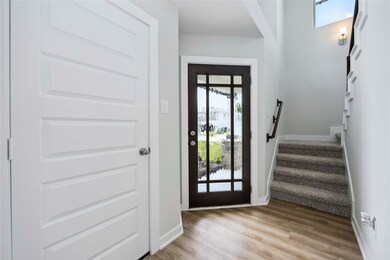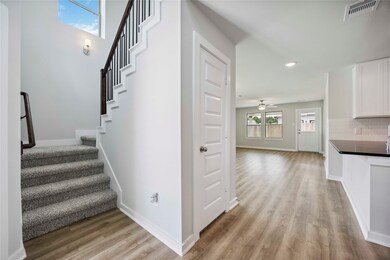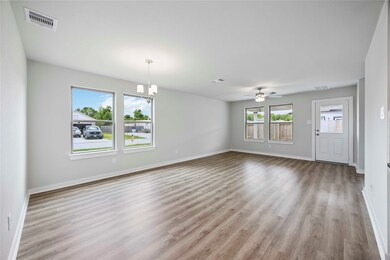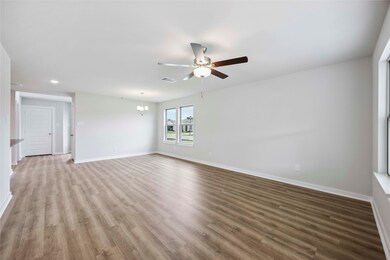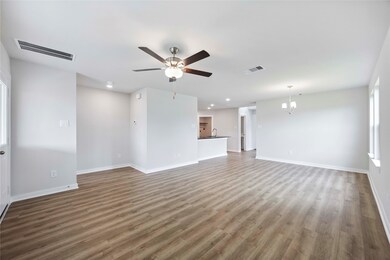1200 Haverford Ln Dayton, TX 77535
Estimated payment $1,771/month
Highlights
- New Construction
- Deck
- Granite Countertops
- Home Energy Rating Service (HERS) Rated Property
- Traditional Architecture
- Game Room
About This Home
Step into this spacious and thoughtfully designed 4-bedroom, two-story home, perfect for creating cherished family memories. The open-concept layout invites easy gatherings, centered around a stunning kitchen featuring granite countertops, 42-inch cabinets, and plenty of space for entertaining. Take the party outside to your extended covered patio and enjoy the comfort of outdoor living year-round. Indulge in a touch of luxury in the primary bathroom, boasting a 5-ft SuperShower designed for relaxation. Upstairs, you’ll find three additional bedrooms and a generously sized game room, offering the perfect space to play, unwind, or customize to suit your family’s needs. Located in The Villages at Westpointe, this community is packed with fun amenities for everyone! Enjoy a playground, a dog park with agility training, a half-court basketball area, pickleball and volleyball courts, and even a horseshoe pit. Don’t miss out—schedule your visit today!
Open House Schedule
-
Saturday, November 22, 202512:00 to 4:00 pm11/22/2025 12:00:00 PM +00:0011/22/2025 4:00:00 PM +00:00Please meet with the sales consultant first at the model home: 1200 Millpointe Lane, Dayton, TX 77535Add to Calendar
-
Sunday, November 23, 20251:00 to 4:00 pm11/23/2025 1:00:00 PM +00:0011/23/2025 4:00:00 PM +00:00Please meet with the sales consultant first at the model home: 1200 Millpointe Lane, Dayton, TX 77535Add to Calendar
Home Details
Home Type
- Single Family
Est. Annual Taxes
- $3,075
Year Built
- Built in 2025 | New Construction
Lot Details
- 6,214 Sq Ft Lot
- East Facing Home
- Back Yard Fenced and Side Yard
HOA Fees
- $36 Monthly HOA Fees
Parking
- 2 Car Attached Garage
Home Design
- Traditional Architecture
- Brick Exterior Construction
- Slab Foundation
- Structural Insulated Panel System
- Composition Roof
- Wood Siding
- Cement Siding
- Stone Siding
Interior Spaces
- 1,857 Sq Ft Home
- 2-Story Property
- Ceiling Fan
- Insulated Doors
- Entrance Foyer
- Family Room
- Living Room
- Dining Room
- Open Floorplan
- Game Room
- Utility Room
- Washer and Electric Dryer Hookup
- Attic Fan
Kitchen
- Breakfast Bar
- Walk-In Pantry
- Gas Oven
- Gas Range
- Microwave
- Dishwasher
- Granite Countertops
- Disposal
Flooring
- Carpet
- Vinyl Plank
- Vinyl
Bedrooms and Bathrooms
- 4 Bedrooms
- En-Suite Primary Bedroom
- Double Vanity
- Soaking Tub
- Bathtub with Shower
- Separate Shower
Home Security
- Prewired Security
- Fire and Smoke Detector
Eco-Friendly Details
- Home Energy Rating Service (HERS) Rated Property
- ENERGY STAR Qualified Appliances
- Energy-Efficient Windows with Low Emissivity
- Energy-Efficient HVAC
- Energy-Efficient Lighting
- Energy-Efficient Insulation
- Energy-Efficient Doors
- Energy-Efficient Thermostat
- Ventilation
Outdoor Features
- Deck
- Covered Patio or Porch
Schools
- Stephen F. Austin Elementary School
- Woodrow Wilson Junior High School
- Dayton High School
Utilities
- Zoned Heating and Cooling
- Heating System Uses Gas
- Programmable Thermostat
Community Details
Overview
- Association fees include recreation facilities
- Waterstone Development Group Association
- Built by First America Homes
- The Villages At Westpointe Subdivision
Recreation
- Community Basketball Court
- Pickleball Courts
- Community Playground
- Dog Park
Map
Home Values in the Area
Average Home Value in this Area
Tax History
| Year | Tax Paid | Tax Assessment Tax Assessment Total Assessment is a certain percentage of the fair market value that is determined by local assessors to be the total taxable value of land and additions on the property. | Land | Improvement |
|---|---|---|---|---|
| 2025 | $3,075 | $24,790 | $24,790 | -- |
| 2024 | $3,075 | $23,430 | $23,430 | -- |
| 2023 | $3,075 | $20,300 | $20,300 | -- |
Property History
| Date | Event | Price | List to Sale | Price per Sq Ft |
|---|---|---|---|---|
| 10/01/2025 10/01/25 | For Sale | $280,090 | -- | $151 / Sq Ft |
Source: Houston Association of REALTORS®
MLS Number: 17837588
APN: 007728-000101-000
- 783 Westpointe Dr
- 785 Westpointe Dr
- 767 Westpointe Dr
- 781 Westpointe Dr
- 796 Westpointe Dr
- 803 Stoney Point Ln
- 807 Stoney Point Ln
- 1253 Point Lookout Dr
- 505 Oak Chase Ave
- 504 Oak Chase Ave
- 813 Stoney Point Ln
- 503 Oak Chase Ave
- ASPEN Plan at The Villages at WestPointe - The Villages at Westpointe
- CABOT Plan at The Villages at WestPointe - The Villages at Westpointe
- HAMPTON Plan at The Villages at WestPointe - The Villages at Westpointe
- BARTON Plan at The Villages at WestPointe - The Villages at Westpointe
- LEXINGTON Plan at The Villages at WestPointe - The Villages at Westpointe
- 502 Oak Chase Ave
- 821 Stoney Point Ln
- 402 Cedar Chase Ct
- 810 Brookside Dr
- 1451 W Clayton St
- 1210 Glendale St
- 802 Collins St
- 110 Maplewood St
- 202 E Kay St
- 3150 B N Cleveland St
- 1110 N Colbert St
- 1090 N Colbert St
- 606 Rosewood St
- 1544 Road 5860
- 532 Comal Trail
- 395 Hunter Ranch Way
- 25 Little John Ln
- 740 Brown Rd
- 519 Lovers Ln
- 517 Lovers Ln
- 4490 N Cleveland St
- 624 Luke St Unit A
- 12 Dale St
