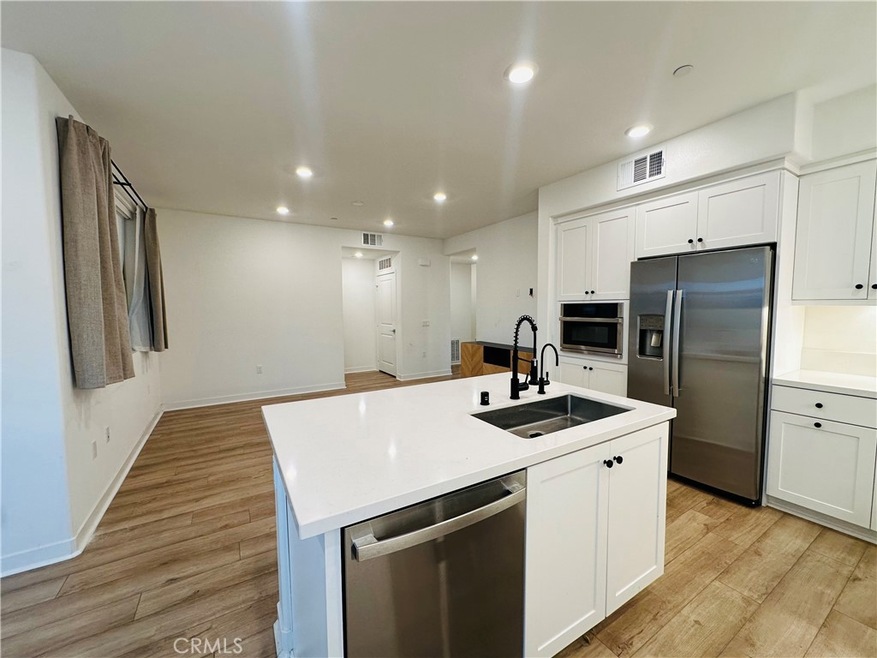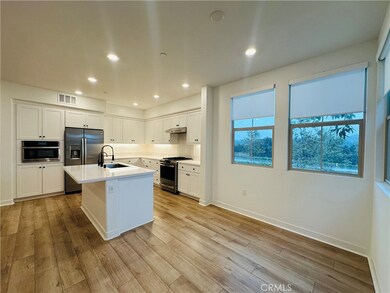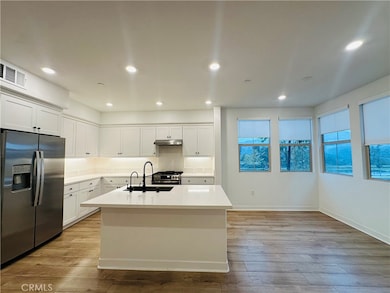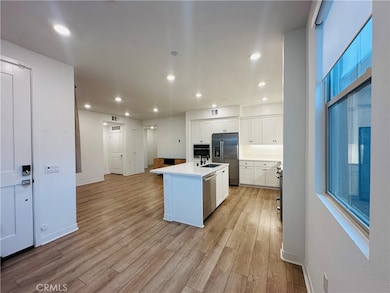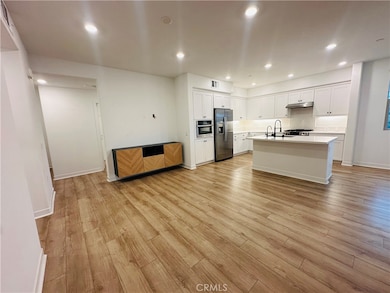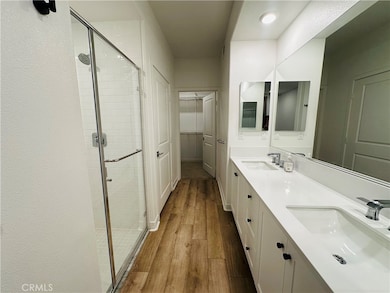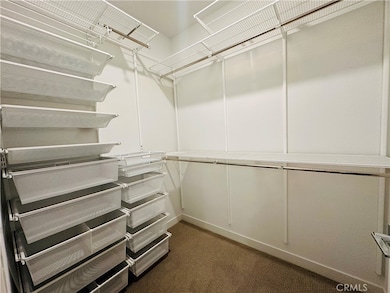1200 Lasso Way Unit 105 Mission Viejo, CA 92694
Highlights
- Spa
- 1,093 Acre Lot
- Modern Architecture
- Oso Grande Elementary School Rated A
- View of Hills
- 5-minute walk to Terramor Aquatic Park
About This Home
Welcome to Rienda, within Orange County's newest city, Rancho Mission Viejo! This is truly resort-style, first-floor (ADA compliant), corner unit living. Natural light floods the unit and there is a breathtaking view of the rolling hills across Cow Camp out the windows. This smart home is equipped with solar panels, a tankless water heater, and a full-szied stackable washer and dryer. The oversized garage lends itself to extra storage. You will also have access to RMV's exclusive amenities such as resort-caliber pools ncluding a 20,000 sq foot lagoon and lap pool and spas, Esencia school K-8, community farms, amazing fitness centers, guest house, putting green, bocce ball courts, tennis and pickle ball courts, playgrounds, coffee shop, fire pits, an arcade and so much more! There is plenty of open parking spaces in the community, and is conveniently located to Ortega Highway, the Toll Roads, and the 5 freeway.
Listing Agent
Compass Brokerage Phone: 805-448-5298 License #02208890 Listed on: 11/15/2025

Condo Details
Home Type
- Condominium
Year Built
- Built in 2023
Parking
- 1 Car Attached Garage
Home Design
- Modern Architecture
- Entry on the 1st floor
Interior Spaces
- 1,093 Sq Ft Home
- 1-Story Property
- Recessed Lighting
- Laminate Flooring
- Views of Hills
- Laundry Room
Kitchen
- Breakfast Bar
- Dishwasher
- Granite Countertops
- Self-Closing Drawers and Cabinet Doors
Bedrooms and Bathrooms
- 2 Main Level Bedrooms
- Walk-In Closet
- 2 Full Bathrooms
- Bathtub
- Walk-in Shower
Outdoor Features
- Spa
- Enclosed Patio or Porch
Schools
- Tesoro High School
Utilities
- Forced Air Heating and Cooling System
- Natural Gas Connected
- Conventional Septic
- Phone Available
- Cable TV Available
Additional Features
- Two or More Common Walls
- Suburban Location
Listing and Financial Details
- Security Deposit $4,000
- Rent includes association dues, gardener, trash collection
- 12-Month Minimum Lease Term
- Available 11/17/25
- Tax Lot 2
- Tax Tract Number 19028
- Assessor Parcel Number 93121065
Community Details
Overview
- Property has a Home Owners Association
- 132 Units
Recreation
- Community Pool
- Community Spa
Pet Policy
- Dogs and Cats Allowed
Map
Source: California Regional Multiple Listing Service (CRMLS)
MLS Number: OC25260250
- 1100 Lasso Way Unit 204
- 126 Stetson Way
- 1400 Lasso Way Unit 203
- 1300 Lasso Way Unit 305
- 40 Mountaineer Dr
- 3582 Ivy Way
- 1500 Lasso Way Unit 205
- 201 Juniper Dr
- 621 Willows Way
- 1152 Whirlwind Dr
- 806 Sunrise Rd
- 1 Drackert Ln
- 7 Waltham Rd
- 9 Reese Creek
- 57 Hinterland Way
- 7 Tuscany
- 11 Tuscany Unit 18
- 6 Salvatore
- 40 Celestine Cir
- 63 Tuberose St
- 653 Longhorn Way
- 6 Sablewood Cir Unit 171
- 41 Ethereal St
- 15 Basilica Place
- 37 Palladium Ln
- 6 Evergreen Rd
- 20 Palladium Ln
- 33 Craftsbury Place
- 1 Agave Ct
- 31 Garcilla Dr
- 3 Eric St
- 86 Trumpet Vine St
- 28 Sky Ranch Rd
- 16 Kingsway Dr
- 19 Garrison Loop
- 27748 Somerset Ln
- 9 Flintridge Ave
- 25501 Crown Valley Pkwy
- 27550 Hillcrest
- 29570 Spotted Bull Ln
