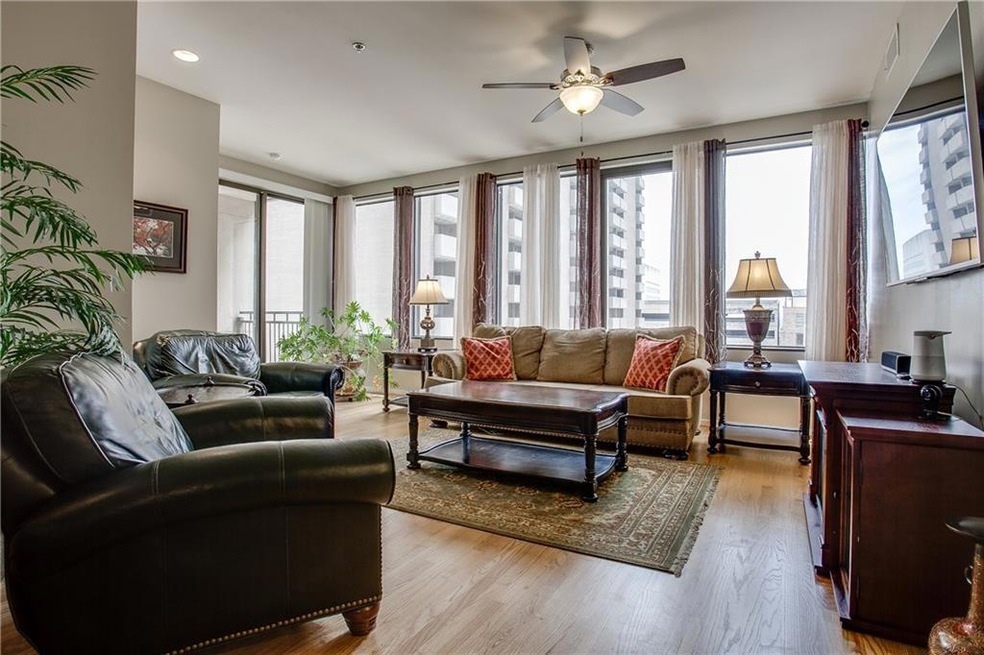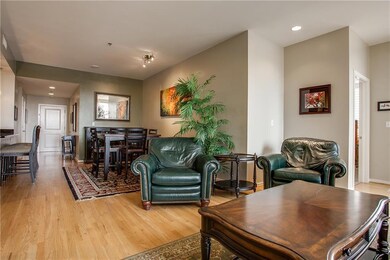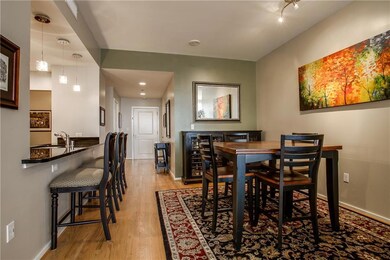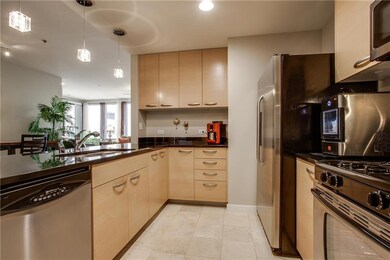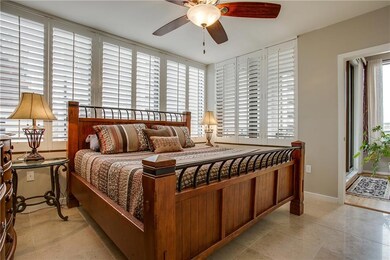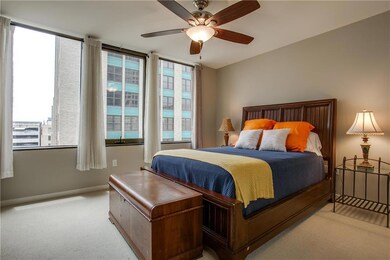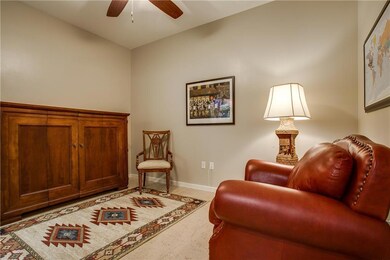
The Metropolitan 1200 Main St Unit 913 Dallas, TX 75202
Downtown Dallas NeighborhoodHighlights
- Outdoor Pool
- 3-minute walk to Akard
- Wood Flooring
- Clubhouse
- Contemporary Architecture
- 1-minute walk to Civic Garden
About This Home
As of January 2025Live the downtown lifestyle without sacrificing space in this gorgeous and spacious home at The Metropolitan! Step through the front door and the layout greets you with a large living area, open kitchen with breakfast bar, dining area, separate study-den, two bedrooms, large bathrooms, corner balcony, and large utility room. Features include solid wood flooring in the main areas, stainless appliances, granite countertops, plantation shutters in master, and updated fans & lighting. The home also comes with two individual parking spaces, as well as a large storage unit located on the same floor. Building amenities include 24-hour concierge, pool, gym, theater, community lounge, business center, and bbq area.
Last Agent to Sell the Property
Ebby Halliday, REALTORS License #0575452 Listed on: 06/14/2018

Property Details
Home Type
- Condominium
Est. Annual Taxes
- $7,238
Year Built
- Built in 1974
HOA Fees
- $673 Monthly HOA Fees
Parking
- 2 Car Garage
- Assigned Parking
Home Design
- Contemporary Architecture
- Traditional Architecture
- Concrete Siding
Interior Spaces
- 1,454 Sq Ft Home
- 1-Story Property
- Window Treatments
Kitchen
- Plumbed For Gas In Kitchen
- Microwave
- Dishwasher
- Disposal
Flooring
- Wood
- Stone
Bedrooms and Bathrooms
- 2 Bedrooms
- 2 Full Bathrooms
Outdoor Features
- Outdoor Pool
Schools
- Milam Elementary School
- Spence Middle School
- North Dallas High School
Utilities
- Central Heating and Cooling System
- High Speed Internet
- Cable TV Available
Listing and Financial Details
- Legal Lot and Block 1A / 68
- Assessor Parcel Number 00C46200000001413
- $8,185 per year unexempt tax
Community Details
Overview
- Association fees include full use of facilities, insurance, maintenance structure, management fees
- Somerset HOA, Phone Number (214) 741-1200
- High-Rise Condominium
- Metropolitan 1200 Main St Condo Subdivision
- Mandatory home owners association
Amenities
- Elevator
- Community Mailbox
Recreation
Security
- Security Guard
Ownership History
Purchase Details
Home Financials for this Owner
Home Financials are based on the most recent Mortgage that was taken out on this home.Purchase Details
Home Financials for this Owner
Home Financials are based on the most recent Mortgage that was taken out on this home.Purchase Details
Home Financials for this Owner
Home Financials are based on the most recent Mortgage that was taken out on this home.Purchase Details
Similar Homes in Dallas, TX
Home Values in the Area
Average Home Value in this Area
Purchase History
| Date | Type | Sale Price | Title Company |
|---|---|---|---|
| Deed | -- | Independence Title | |
| Deed | -- | None Listed On Document | |
| Vendors Lien | -- | None Available | |
| Warranty Deed | -- | Chicago Title |
Mortgage History
| Date | Status | Loan Amount | Loan Type |
|---|---|---|---|
| Open | $408,500 | VA | |
| Previous Owner | $365,750 | New Conventional | |
| Previous Owner | $365,750 | New Conventional | |
| Previous Owner | $340,000 | New Conventional | |
| Previous Owner | $346,750 | New Conventional |
Property History
| Date | Event | Price | Change | Sq Ft Price |
|---|---|---|---|---|
| 01/30/2025 01/30/25 | Sold | -- | -- | -- |
| 12/31/2024 12/31/24 | Pending | -- | -- | -- |
| 10/30/2024 10/30/24 | Price Changed | $430,000 | -5.5% | $296 / Sq Ft |
| 08/05/2024 08/05/24 | Price Changed | $455,000 | -2.2% | $313 / Sq Ft |
| 07/13/2024 07/13/24 | For Sale | $465,000 | +9.4% | $320 / Sq Ft |
| 02/28/2022 02/28/22 | Sold | -- | -- | -- |
| 01/18/2022 01/18/22 | Pending | -- | -- | -- |
| 01/14/2022 01/14/22 | For Sale | $425,000 | +16.4% | $292 / Sq Ft |
| 07/20/2018 07/20/18 | Sold | -- | -- | -- |
| 06/18/2018 06/18/18 | Pending | -- | -- | -- |
| 06/14/2018 06/14/18 | For Sale | $365,000 | -- | $251 / Sq Ft |
Tax History Compared to Growth
Tax History
| Year | Tax Paid | Tax Assessment Tax Assessment Total Assessment is a certain percentage of the fair market value that is determined by local assessors to be the total taxable value of land and additions on the property. | Land | Improvement |
|---|---|---|---|---|
| 2024 | $7,238 | $428,930 | $18,980 | $409,950 |
| 2023 | $7,238 | $367,860 | $12,990 | $354,870 |
| 2022 | $9,198 | $367,860 | $12,990 | $354,870 |
| 2021 | $8,385 | $367,860 | $12,990 | $354,870 |
| 2020 | $10,650 | $392,580 | $12,990 | $379,590 |
| 2019 | $10,385 | $365,000 | $14,990 | $350,010 |
| 2018 | $8,729 | $321,000 | $14,990 | $306,010 |
| 2017 | $7,488 | $321,000 | $14,990 | $306,010 |
| 2016 | $8,896 | $327,150 | $12,990 | $314,160 |
| 2015 | $3,722 | $221,740 | $12,990 | $208,750 |
| 2014 | $3,722 | $221,740 | $12,990 | $208,750 |
Agents Affiliated with this Home
-
Lorne McMillan
L
Seller's Agent in 2025
Lorne McMillan
U B Local Realty
(469) 682-2670
2 in this area
36 Total Sales
-
C
Buyer's Agent in 2025
Carla Staats
Redfin Corporation
-
David Collier

Seller's Agent in 2022
David Collier
David Griffin & Company
(972) 733-8584
1 in this area
90 Total Sales
-
Becky Stillwell
B
Seller Co-Listing Agent in 2022
Becky Stillwell
David Griffin & Company
(214) 707-1557
1 in this area
76 Total Sales
-
Brandon Fleeman

Seller's Agent in 2018
Brandon Fleeman
Ebby Halliday
(214) 263-4685
3 in this area
88 Total Sales
-
Lewis Mcknight
L
Buyer's Agent in 2018
Lewis Mcknight
McKnight and Associates
(214) 893-4480
26 Total Sales
About The Metropolitan
Map
Source: North Texas Real Estate Information Systems (NTREIS)
MLS Number: 13867105
APN: 00C46200000000913
- 1200 Main St Unit 707
- 1200 Main St Unit 1402
- 1200 Main St Unit 1106
- 1200 Main St Unit 303
- 1200 Main St Unit 2508
- 1200 Main St Unit 701
- 1200 Main St Unit 809
- 1200 Main St Unit 1511
- 1200 Main St Unit 1109
- 1200 Main St Unit 1104
- 1200 Main St Unit 2408
- 1122 Jackson St Unit 917
- 1122 Jackson St Unit 418
- 1122 Jackson St Unit 621
- 1122 Jackson St Unit 1103
- 1122 Jackson St Unit 306
- 1122 Jackson St Unit 421
- 1122 Jackson St Unit 420
- 1122 Jackson St Unit 220
- 1122 Jackson St Unit 718
