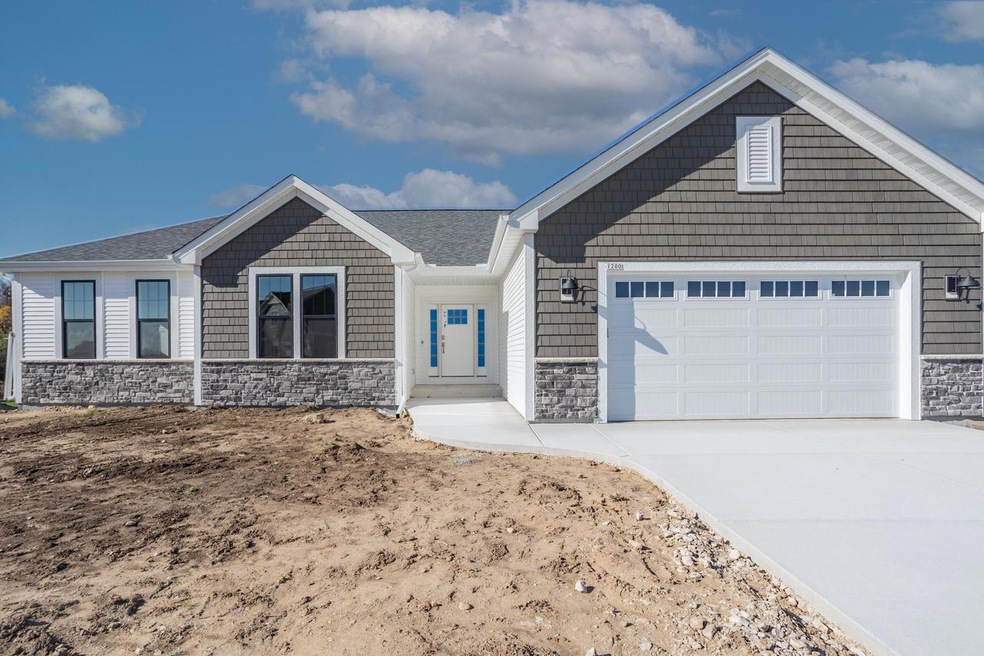
1200 Mamerow Ln W Oconomowoc, WI 53066
Highlights
- New Construction
- ENERGY STAR Certified Homes
- 2.5 Car Attached Garage
- Summit Elementary School Rated A
- Wooded Lot
- Walk-In Closet
About This Home
As of November 2023Welcome home to The MONONA by Stepping Stone Homes, an award-winning home builder. Open floor plan features 3 Beds, 2.5 Baths and a 2.5 Car garage. The kitchen comes w/ quartz countertops, soft close doors and SS appliance package. LVP flooring in kitchen, dinette, and great room. We equip our homes with Smart Technology. You will find quality craftsmanship throughout such as 2x6 construction exterior walls, eight-foot garage doors, solid core doors, and active radon system. Full exposure walk out basement is plumbed for bath. The Focus on Energy program provides each home with a Certified Energy-Efficient Certificate stating that our homes are 30% more energy efficient than current WI code.
Last Agent to Sell the Property
Krieghoff Ackley Realty Group*
First Weber Inc - Brookfield License #76557-94 Listed on: 11/02/2023

Home Details
Home Type
- Single Family
Est. Annual Taxes
- $2,022
Year Built
- Built in 2023 | New Construction
Lot Details
- 0.38 Acre Lot
- Wooded Lot
Parking
- 2.5 Car Attached Garage
- Garage Door Opener
Home Design
- Brick Exterior Construction
- Poured Concrete
- Stone Siding
- Vinyl Siding
Interior Spaces
- 2,268 Sq Ft Home
- 1-Story Property
- Low Emissivity Windows
Kitchen
- Oven
- Range
- Microwave
- Dishwasher
- ENERGY STAR Qualified Appliances
- Disposal
Bedrooms and Bathrooms
- 3 Bedrooms
- En-Suite Primary Bedroom
- Walk-In Closet
- Bathtub with Shower
- Bathtub Includes Tile Surround
- Primary Bathroom includes a Walk-In Shower
- Walk-in Shower
Basement
- Walk-Out Basement
- Basement Fills Entire Space Under The House
- Sump Pump
- Stubbed For A Bathroom
- Basement Windows
Eco-Friendly Details
- Current financing on the property includes Property-Assessed Clean Energy
- ENERGY STAR Certified Homes
Schools
- Summit Elementary School
- Silver Lake Middle School
- Oconomowoc High School
Utilities
- Forced Air Heating and Cooling System
- Heating System Uses Natural Gas
- High Speed Internet
Community Details
- Hickorywood Farms Subdivision
Listing and Financial Details
- Exclusions: Sellers personal property
Ownership History
Purchase Details
Home Financials for this Owner
Home Financials are based on the most recent Mortgage that was taken out on this home.Purchase Details
Home Financials for this Owner
Home Financials are based on the most recent Mortgage that was taken out on this home.Similar Homes in Oconomowoc, WI
Home Values in the Area
Average Home Value in this Area
Purchase History
| Date | Type | Sale Price | Title Company |
|---|---|---|---|
| Warranty Deed | $579,900 | None Listed On Document | |
| Warranty Deed | $160,000 | None Listed On Document |
Mortgage History
| Date | Status | Loan Amount | Loan Type |
|---|---|---|---|
| Open | $49,999 | Credit Line Revolving | |
| Open | $350,000 | Credit Line Revolving | |
| Closed | $129,900 | New Conventional | |
| Previous Owner | $71,000 | New Conventional | |
| Previous Owner | $107,000 | New Conventional | |
| Previous Owner | $100,000 | New Conventional | |
| Previous Owner | $49,000 | New Conventional | |
| Previous Owner | $107,000 | New Conventional |
Property History
| Date | Event | Price | Change | Sq Ft Price |
|---|---|---|---|---|
| 05/28/2025 05/28/25 | For Sale | $749,900 | +29.3% | $196 / Sq Ft |
| 11/29/2023 11/29/23 | Sold | $579,900 | 0.0% | $256 / Sq Ft |
| 11/04/2023 11/04/23 | For Sale | $579,900 | -- | $256 / Sq Ft |
Tax History Compared to Growth
Tax History
| Year | Tax Paid | Tax Assessment Tax Assessment Total Assessment is a certain percentage of the fair market value that is determined by local assessors to be the total taxable value of land and additions on the property. | Land | Improvement |
|---|---|---|---|---|
| 2024 | $6,212 | $579,900 | $99,600 | $480,300 |
| 2023 | $1,240 | $91,400 | $91,400 | $0 |
| 2022 | $1,278 | $91,400 | $91,400 | $0 |
| 2021 | $1,267 | $91,400 | $91,400 | $0 |
| 2020 | $1,713 | $97,800 | $97,800 | $0 |
| 2019 | $1,675 | $97,800 | $97,800 | $0 |
Agents Affiliated with this Home
-
Michele Luebke

Seller's Agent in 2025
Michele Luebke
Real Broker Milwaukee
(414) 688-8055
6 Total Sales
-
K
Seller's Agent in 2023
Krieghoff Ackley Realty Group*
First Weber Inc - Brookfield
(414) 305-3946
-
Braden Team*
B
Buyer's Agent in 2023
Braden Team*
First Weber Inc - Menomonee Falls
(414) 807-7053
3 in this area
221 Total Sales
Map
Source: Metro MLS
MLS Number: 1856645
APN: OCOC-0602-158
- 1660 Mamerow Ln W
- 1621 Mamerow Ln W
- 1309 Mamerow Ln W
- 1221 Mamerow Ln E
- 954 Duchess Dr
- 1306 Grandview Ave
- 960 Elderberry Rd
- 3349 N Golden Lake Rd
- 1588 Weston Ridge Rd
- 1548 Weston Ridge Rd
- 956 Elderberry Rd
- 987 Elderberry Rd
- 961 Elderberry Rd
- 957 Elderberry Rd
- 1280 Orchard Cir
- 1299 Arrowood Cir W
- 1342 Arrowood Cir W
- 1311 Arrowood Cir W
- 1363 Arrowood Cir W
- 1371 Arrowood Cir W
