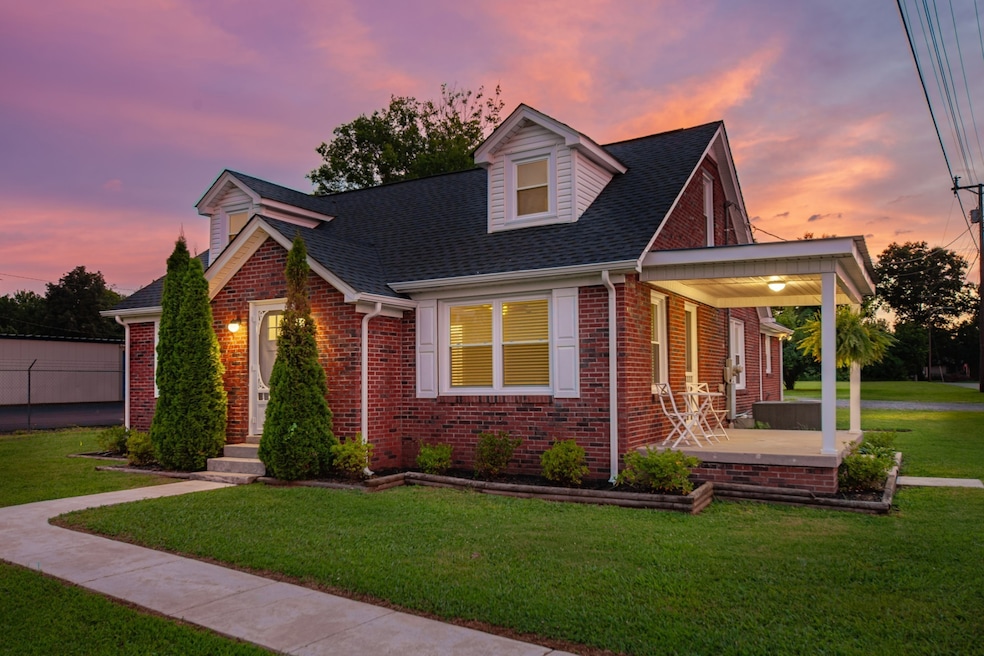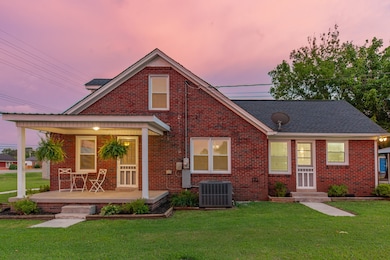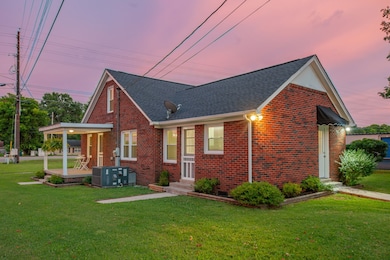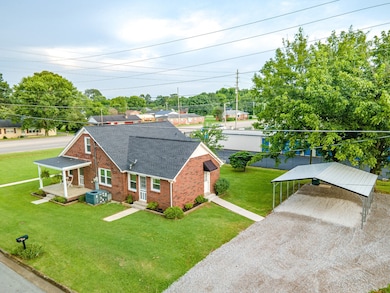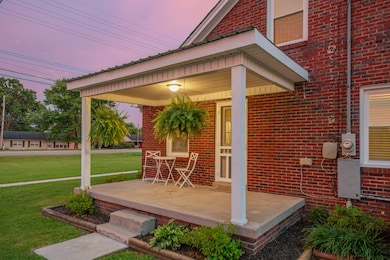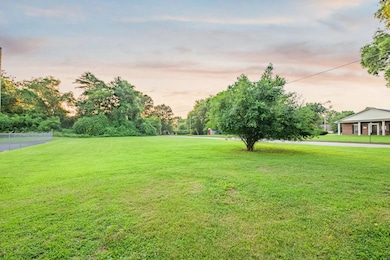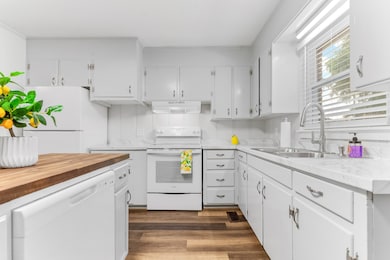1200 Mill St Pulaski, TN 38478
Highlights
- No HOA
- Laundry Room
- High Speed Internet
- Farmhouse Sink
- Central Heating and Cooling System
- Carpet
About This Home
This charming home offers over 1900 sq ft of living area, with 3 bedrooms & 1 1/2 baths, all recently renovated and ready to move in. New roof, replacement windows, doors, light fixtures, ceiling fans, paint, beautiful LPV flooring throughout the downstairs, new carpet upstairs,hot water heater, appliances....nothing left untouched in this renovation, down to new blinds installed on every window as well. You will love the large laundry room done with vintage tin, and farmhouse sink. A new detached 2-car carport.
Listing Agent
Haney Realty & Property Management, LLC Brokerage Phone: 9314780536 License # 358202 Listed on: 11/09/2025
Home Details
Home Type
- Single Family
Est. Annual Taxes
- $1,081
Year Built
- Built in 1950
Home Design
- Brick Exterior Construction
Interior Spaces
- 1,905 Sq Ft Home
- Property has 2 Levels
- Crawl Space
- Laundry Room
Kitchen
- Dishwasher
- Farmhouse Sink
Flooring
- Carpet
- Laminate
Bedrooms and Bathrooms
- 3 Bedrooms | 2 Main Level Bedrooms
Parking
- 2 Parking Spaces
- 2 Carport Spaces
Schools
- Pulaski Elementary School
- Bridgeforth Middle School
- Giles Co High School
Utilities
- Central Heating and Cooling System
- High Speed Internet
Community Details
- No Home Owners Association
- Green Acres Subdivision
Listing and Financial Details
- Property Available on 11/9/25
- Assessor Parcel Number 096K B 02300 000
Map
Source: Realtracs
MLS Number: 3042851
APN: 096K-B-023.00
- 910 Abernathy Dr
- 1205 Beverly Dr
- 804 Morgan St
- 803 Nichols St
- 1005 Wilson Ln
- 929 Kathleen Dr
- 1549 Mill St
- 17.25 W Hwy 11
- 1336 Charlotte Ct
- 1716 Keller Ave
- 11 Highway 11
- 1817 Crestview Dr
- 1818 Crestview Dr
- 513 S 4th St
- 602 S 1st St
- 271 Chicken Creek Rd
- 210 S 6th St
- 1 Chicken Creek Rd
- 303 Magazine Rd
- 1660 Vales Mill Rd
- 935 Rackley Dr
- 403 W Flower St Unit A
- 219 W Flower St Unit C1
- 118 N 3rd St Unit 1
- 123 S Sam Davis Ave Unit 4
- 123 S Sam Davis Ave Unit 5
- 227 N 1st St
- 437 E Jefferson St Unit 437439
- 421 S Cedar Ln
- 100 Somerset Ln
- 702 E Jefferson St
- 905 Magazine Rd
- 3334 Minor Hill Hwy
- 105 Curt Alsup Way
- 2050 Lewisburg Hwy Unit C
- 2281 Franklin Hayes Rd
- 506 6th St
- 610 N Military Ave
- 1409 Buffalo Rd Unit C
- 1213 W Gaines St Unit A
