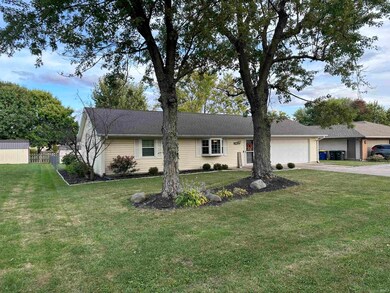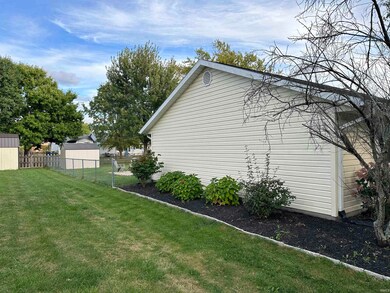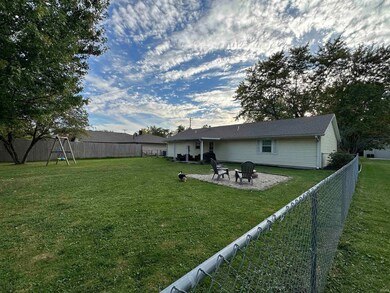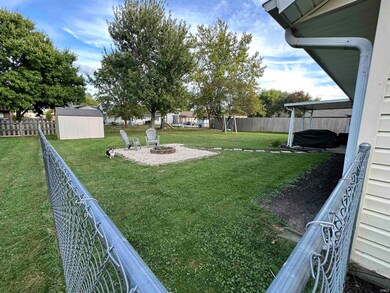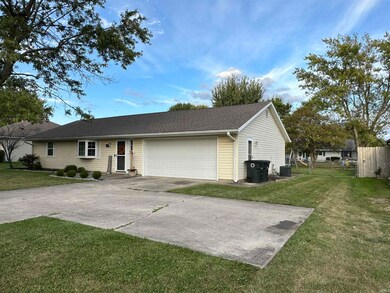
1200 N Benton Rd Muncie, IN 47304
Yorktowne-Breckinridge NeighborhoodEstimated Value: $172,000 - $186,256
Highlights
- Primary Bedroom Suite
- Ranch Style House
- 2 Car Attached Garage
- Pleasant View Elementary School Rated A-
- Covered patio or porch
- Double Pane Windows
About This Home
As of February 2024This completely updated 2 bedroom/2 bathroom home is a must see. The kitchen cabinets are beautiful. All kitchen appliances stay. This home has 2 very nice size bedrooms with lots of closet space throughout the house. This home has a two car attached garage along with a fenced in back yard and a concrete driveway. This house is truly move in ready.
Last Agent to Sell the Property
Jack Houck Real Estate Brokerage Phone: 260-726-0759 Listed on: 01/16/2024
Last Buyer's Agent
Jack Houck Real Estate Brokerage Phone: 260-726-0759 Listed on: 01/16/2024
Home Details
Home Type
- Single Family
Est. Annual Taxes
- $1,419
Year Built
- Built in 1980
Lot Details
- 10,019 Sq Ft Lot
- Lot Dimensions are 80 x 125
- Chain Link Fence
- Landscaped
- Level Lot
Parking
- 2 Car Attached Garage
- Garage Door Opener
- Driveway
Home Design
- Ranch Style House
- Slab Foundation
- Shingle Roof
- Shingle Siding
Interior Spaces
- 1,268 Sq Ft Home
- Double Pane Windows
- Laminate Flooring
- Pull Down Stairs to Attic
Kitchen
- Laminate Countertops
- Disposal
Bedrooms and Bathrooms
- 2 Bedrooms
- Primary Bedroom Suite
- Walk-In Closet
- 2 Full Bathrooms
- Bathtub with Shower
- Separate Shower
Laundry
- Laundry on main level
- Washer and Electric Dryer Hookup
Eco-Friendly Details
- Energy-Efficient Windows
- Energy-Efficient Doors
Schools
- Northview Elementary School
- Northside Middle School
- Central High School
Utilities
- Forced Air Heating and Cooling System
- High-Efficiency Furnace
- Heating System Uses Gas
Additional Features
- Covered patio or porch
- Suburban Location
Community Details
- Breckenridge Subdivision
Listing and Financial Details
- Assessor Parcel Number 18-10-12-254-004.000-036
Ownership History
Purchase Details
Home Financials for this Owner
Home Financials are based on the most recent Mortgage that was taken out on this home.Purchase Details
Home Financials for this Owner
Home Financials are based on the most recent Mortgage that was taken out on this home.Purchase Details
Purchase Details
Home Financials for this Owner
Home Financials are based on the most recent Mortgage that was taken out on this home.Similar Homes in Muncie, IN
Home Values in the Area
Average Home Value in this Area
Purchase History
| Date | Buyer | Sale Price | Title Company |
|---|---|---|---|
| Bondurant Alyssa M | $159,900 | None Listed On Document | |
| Mills Caleb A | -- | None Available | |
| Mills Caleb | -- | None Available | |
| Garsrmt Properties | $79,501 | None Available | |
| Catherine Sarah | -- | -- |
Mortgage History
| Date | Status | Borrower | Loan Amount |
|---|---|---|---|
| Open | Bondurant Alyssa M | $127,920 | |
| Previous Owner | Mills Caleb | $126,100 | |
| Previous Owner | Catherine Sarah | $93,279 |
Property History
| Date | Event | Price | Change | Sq Ft Price |
|---|---|---|---|---|
| 02/12/2024 02/12/24 | Sold | $159,900 | 0.0% | $126 / Sq Ft |
| 01/17/2024 01/17/24 | Pending | -- | -- | -- |
| 01/16/2024 01/16/24 | For Sale | $159,900 | +23.0% | $126 / Sq Ft |
| 02/18/2020 02/18/20 | Sold | $130,000 | 0.0% | $103 / Sq Ft |
| 01/24/2020 01/24/20 | Pending | -- | -- | -- |
| 12/26/2019 12/26/19 | For Sale | $130,000 | +36.8% | $103 / Sq Ft |
| 06/03/2013 06/03/13 | Sold | $95,000 | 0.0% | $75 / Sq Ft |
| 04/19/2013 04/19/13 | Pending | -- | -- | -- |
| 04/19/2013 04/19/13 | For Sale | $95,000 | -- | $75 / Sq Ft |
Tax History Compared to Growth
Tax History
| Year | Tax Paid | Tax Assessment Tax Assessment Total Assessment is a certain percentage of the fair market value that is determined by local assessors to be the total taxable value of land and additions on the property. | Land | Improvement |
|---|---|---|---|---|
| 2024 | $817 | $150,600 | $20,300 | $130,300 |
| 2023 | $914 | $150,600 | $20,300 | $130,300 |
| 2022 | $1,419 | $130,100 | $20,300 | $109,800 |
| 2021 | $1,240 | $112,200 | $21,600 | $90,600 |
| 2020 | $1,170 | $105,200 | $19,600 | $85,600 |
| 2019 | $1,135 | $101,700 | $17,800 | $83,900 |
| 2018 | $1,059 | $94,100 | $17,800 | $76,300 |
| 2017 | $1,062 | $94,400 | $17,800 | $76,600 |
| 2016 | $1,020 | $90,200 | $17,000 | $73,200 |
| 2014 | $943 | $89,000 | $17,000 | $72,000 |
| 2013 | -- | $88,300 | $17,000 | $71,300 |
Agents Affiliated with this Home
-
Sherri Finnerty

Seller's Agent in 2024
Sherri Finnerty
Jack Houck Real Estate
(260) 726-0759
1 in this area
110 Total Sales
-
Diana Martin
D
Seller's Agent in 2020
Diana Martin
NonMember MEIAR
(765) 747-7197
15 in this area
3,907 Total Sales
-
Lisa Buckner

Buyer's Agent in 2020
Lisa Buckner
RE/MAX
(765) 215-9665
2 in this area
416 Total Sales
-
Aaron Orr

Seller's Agent in 2013
Aaron Orr
RE/MAX
(765) 212-1111
4 in this area
767 Total Sales
Map
Source: Indiana Regional MLS
MLS Number: 202401702
APN: 18-10-12-254-004.000-036
- 5300 W Autumn Springs Ct
- 5400 W Deer Run Ct
- 408 N Sherwood Dr
- 5005 W University Ave
- 5104 W Prairiewood Dr
- 6089 W Hellis Dr
- 4601 W Legacy Dr
- 1408 N Regency Pkwy
- 2205 N Roxbury Ln
- 1213 N Regency Pkwy
- 207 N Birchwood Dr
- Lot 76 Timber Mill Way
- 6000 W Hellis Dr
- 4305 W Coyote Run Ct
- 4204 W Blue Heron Ct
- 4204 W Palomino Ct
- 435 N Cherry Wood Ln
- 443 N Cherry Wood Ln
- 5005 W Keller Rd
- 4808 W Peachtree Ln
- 1200 N Benton Rd
- 1204 N Benton Rd
- 1201 N Challenge Rd
- 1205 N Challenge Rd
- 1133 N Challenge Rd
- 1208 N Benton Rd
- 1209 N Challenge Rd
- 1209 N Benton Rd
- 1129 N Challenge Rd
- 5704 W Jackson St
- 1300 N Benton Rd
- 1108 N Benton Rd
- 1301 N Challenge Rd
- 5708 W Jackson St
- 1200 N Challenge Rd
- 1204 N Challenge Rd
- 1215 N Benton Rd
- 1132 N Challenge Rd
- 1125 N Challenge Rd
- 1304 N Benton Rd

