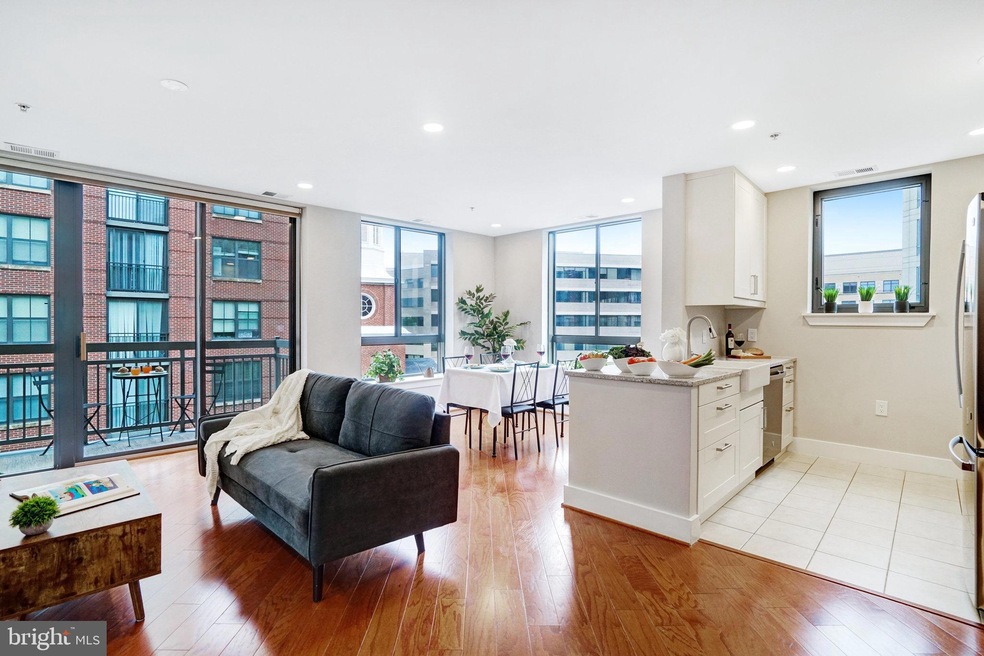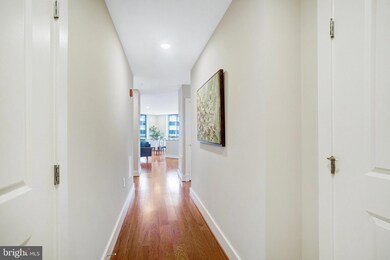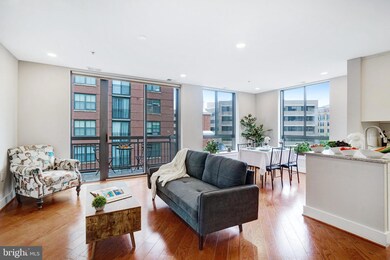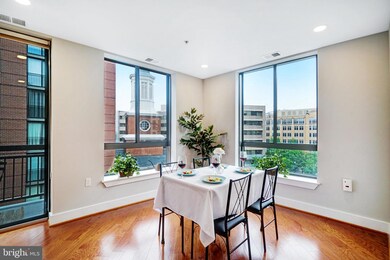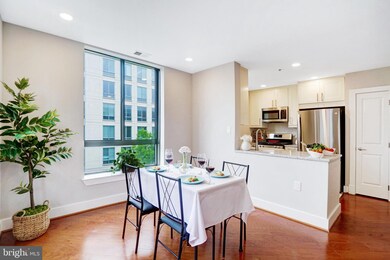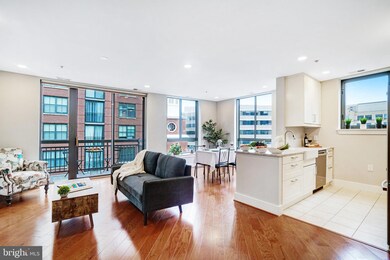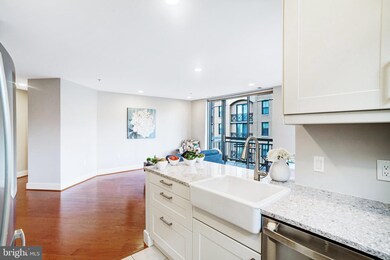The Hartford Condominium 1200 N Hartford St Unit 502 Arlington, VA 22201
Lyon Village NeighborhoodHighlights
- Traditional Architecture
- 3-minute walk to Clarendon
- 1 Car Garage
- Taylor Elementary School Rated A
- 90% Forced Air Heating and Cooling System
- 1-minute walk to James Hunter Park
About This Home
Welcome to 1200 N. Hartford Street, Unit 502 – a rare 1300 SF, 3-bedroom condo in the heart of Clarendon!
This spacious and beautifully updated 3-bedroom, 2-bath home offers the perfect blend of style, comfort, and location. Freshly painted in 2025, it features new recessed lighting, brand-new GE appliances (including a gas range, dishwasher, and microwave), and new carpeting in all three bedrooms.
The primary suite boasts an ELFA closet system and an en-suite bath with double vanity and anti-fog mirror. The second bathroom is generously sized, and the additional third bedroom provide flexibility for guests, a home office, or both—making this a truly versatile space rarely available in this location.
A reserved underground parking space is included. The Hartford is a secure, pet-friendly building with water, sewer, and trash included in the rent.
All of this just steps to the Clarendon Metro, Trader Joe’s, restaurants, shops, and the James Hunter Dog Park right next door.
Three-bedroom condos in Clarendon are hard to come by—don’t miss this opportunity! Pets considered on a case by case basis.
The settlement for this condo will be completed by July 18. The condo will not be available to be shown until settlement has been completed.
Condo Details
Home Type
- Condominium
Est. Annual Taxes
- $8,466
Year Built
- Built in 2003
HOA Fees
- $874 Monthly HOA Fees
Parking
- Assigned parking located at #66
- Garage Door Opener
Home Design
- Traditional Architecture
- Brick Exterior Construction
Interior Spaces
- 1,300 Sq Ft Home
- Property has 1 Level
- Washer and Dryer Hookup
Bedrooms and Bathrooms
- 3 Main Level Bedrooms
- 2 Full Bathrooms
Schools
- Washington Lee High School
Utilities
- 90% Forced Air Heating and Cooling System
- Natural Gas Water Heater
Listing and Financial Details
- Residential Lease
- Security Deposit $4,350
- $400 Move-In Fee
- Tenant pays for electricity, internet
- No Smoking Allowed
- 12-Month Min and 24-Month Max Lease Term
- Available 7/19/25
- $50 Application Fee
- Assessor Parcel Number 15-071-080
Community Details
Overview
- Mid-Rise Condominium
- The Hartford Community
- The Hartford Subdivision
Pet Policy
- Pets allowed on a case-by-case basis
- Pet Deposit $500
Map
About The Hartford Condominium
Source: Bright MLS
MLS Number: VAAR2060910
APN: 15-071-080
- 1200 N Hartford St Unit 610
- 1416 N Hancock St
- 1404 N Hudson St
- 1205 N Garfield St Unit 711
- 1020 N Highland St Unit 1109
- 1020 N Highland St Unit 311
- 1021 N Garfield St Unit 830
- 1021 N Garfield St Unit 740
- 1021 N Garfield St Unit 118
- 1021 N Garfield St Unit 527
- 1021 N Garfield St Unit 109
- 1021 N Garfield St Unit 930
- 1021 N Garfield St Unit B39
- 1414 N Johnson St
- 3134 18th St N
- 1036 N Daniel St
- 1619 N Edgewood St
- 911 N Irving St
- 1004 N Daniel St
- 907 N Highland St
- 1200 N Herndon St
- 1122 N Hudson St Unit FL4-ID1022549P
- 1122 N Hudson St Unit FL2-ID1022403P
- 1122 N Hudson St Unit FL2-ID1045263P
- 1122 N Hudson St Unit FL4-ID634
- 1122 N Hudson St Unit FL4-ID456
- 1122 N Hudson St Unit FL5-ID651
- 1122 N Hudson St
- 1300 N Hudson St Unit TOP FLOOR
- 1200 N Garfield St Unit FL2-ID798
- 1200 N Garfield St Unit FL3-ID799
- 1200 N Garfield St
- 1128 N Irving St
- 1128 N Irving St Unit FL5-ID435
- 1128 N Irving St Unit FL4-ID434
- 1201 N Garfield St Unit PH6
- 3275 Washington Blvd
- 3275 Washington Blvd Unit FL5-ID1095
- 3275 Washington Blvd Unit FL6-ID1092
- 3275 Washington Blvd Unit FL4-ID1093
