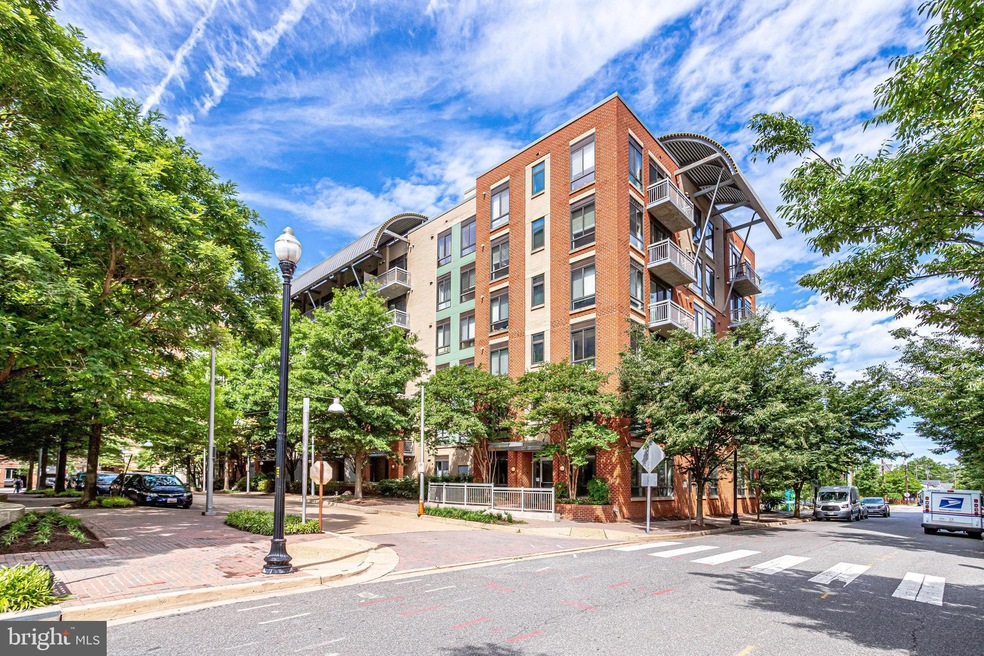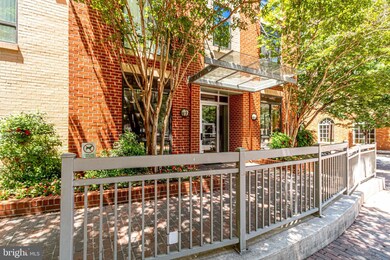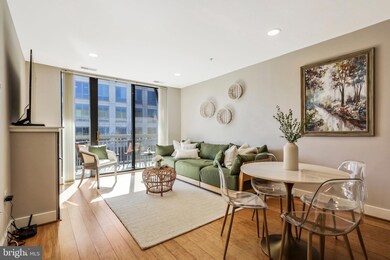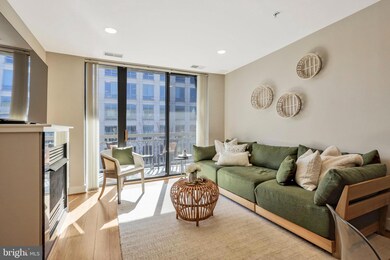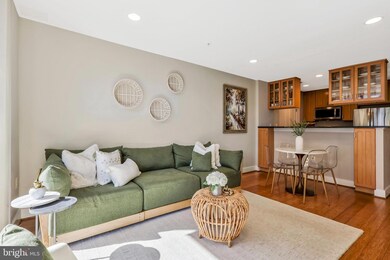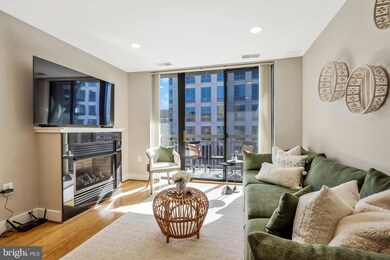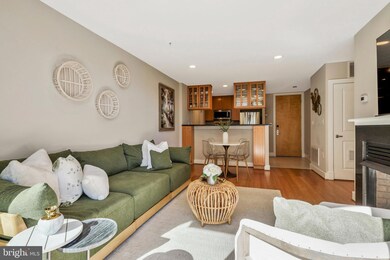
The Hartford Condominium 1200 N Hartford St Unit 504 Arlington, VA 22201
Lyon Village NeighborhoodEstimated Value: $466,885 - $498,000
Highlights
- Open Floorplan
- 3-minute walk to Clarendon
- Balcony
- Taylor Elementary School Rated A
- Stainless Steel Appliances
- 1-minute walk to James Hunter Park
About This Home
As of March 2024Welcome to unit #504 at The Hartford - a move-in ready gem in the heart of Clarendon! This pristine 1 bed/1 bath condo offers an updated kitchen with a gas range, modern bathroom, in-unit washer/dryer, private balcony, gas fireplace, and 1 assigned parking space. Picture cozy evenings by the fire with hot chocolate or mornings on the balcony with your favorite beverage. With a walkability score of 98, it is just a block away from all that the heart of Clarendon has to offer - dining, bars, groceries, shopping, and the metro. With the added perk of a reserved parking space, convenience and peace of mind are guaranteed. Plus, pet owners rejoice - pets are allowed, and a dog park is conveniently located right beside the building, ensuring your furry friends have space to roam. Schedule a tour today and experience the perfect blend of convenience, charm, and pet-friendly perks firsthand!
Last Agent to Sell the Property
William G. Buck & Assoc., Inc. Listed on: 02/22/2024
Property Details
Home Type
- Condominium
Est. Annual Taxes
- $4,491
Year Built
- Built in 2003
Lot Details
- 653
HOA Fees
- $420 Monthly HOA Fees
Parking
- Assigned parking located at #23
- Off-Street Parking
- 1 Assigned Parking Space
Home Design
- Brick Exterior Construction
Interior Spaces
- 650 Sq Ft Home
- Property has 1 Level
- Open Floorplan
- Ceiling Fan
- Recessed Lighting
- Gas Fireplace
- Combination Dining and Living Room
Kitchen
- Gas Oven or Range
- Built-In Microwave
- Dishwasher
- Stainless Steel Appliances
- Disposal
Bedrooms and Bathrooms
- 1 Main Level Bedroom
- 1 Full Bathroom
- Bathtub with Shower
Laundry
- Laundry in unit
- Stacked Washer and Dryer
Schools
- Arlington Science Focus Elementary School
- Dorothy Hamm Middle School
- Washington-Liberty High School
Utilities
- Forced Air Heating and Cooling System
- Natural Gas Water Heater
- Phone Available
- Cable TV Available
Additional Features
- Accessible Elevator Installed
- Property is in excellent condition
Listing and Financial Details
- Assessor Parcel Number 15-071-082
Community Details
Overview
- Association fees include common area maintenance, exterior building maintenance, management, snow removal, trash, insurance, water
- Mid-Rise Condominium
- The Hartford Condos
- Lyon Village Subdivision
Pet Policy
- Dogs and Cats Allowed
Ownership History
Purchase Details
Purchase Details
Home Financials for this Owner
Home Financials are based on the most recent Mortgage that was taken out on this home.Purchase Details
Home Financials for this Owner
Home Financials are based on the most recent Mortgage that was taken out on this home.Purchase Details
Home Financials for this Owner
Home Financials are based on the most recent Mortgage that was taken out on this home.Purchase Details
Home Financials for this Owner
Home Financials are based on the most recent Mortgage that was taken out on this home.Purchase Details
Home Financials for this Owner
Home Financials are based on the most recent Mortgage that was taken out on this home.Similar Homes in Arlington, VA
Home Values in the Area
Average Home Value in this Area
Purchase History
| Date | Buyer | Sale Price | Title Company |
|---|---|---|---|
| Altas Property Management Llc | -- | None Listed On Document | |
| Abed Lila Karina | $460,000 | Chicago Title | |
| Fendrock Jacqueline | $445,000 | First American Title | |
| Rector Laura | $405,000 | Commonwealth Land Title | |
| Chase Curtis | $380,000 | -- | |
| Cendant Mobility Fin Corp | $380,000 | -- |
Mortgage History
| Date | Status | Borrower | Loan Amount |
|---|---|---|---|
| Previous Owner | Fendrock Jacqueline | $311,500 | |
| Previous Owner | Kakad Meera | $293,500 | |
| Previous Owner | Chase Curtis | $304,000 |
Property History
| Date | Event | Price | Change | Sq Ft Price |
|---|---|---|---|---|
| 03/11/2024 03/11/24 | Sold | $460,000 | 0.0% | $708 / Sq Ft |
| 02/25/2024 02/25/24 | Pending | -- | -- | -- |
| 02/22/2024 02/22/24 | For Sale | $460,000 | +3.4% | $708 / Sq Ft |
| 01/20/2023 01/20/23 | Sold | $445,000 | -1.1% | $685 / Sq Ft |
| 12/08/2022 12/08/22 | For Sale | $450,000 | +11.1% | $692 / Sq Ft |
| 11/29/2017 11/29/17 | Sold | $405,000 | -1.2% | $623 / Sq Ft |
| 10/26/2017 10/26/17 | Pending | -- | -- | -- |
| 10/22/2017 10/22/17 | Price Changed | $410,000 | -2.4% | $631 / Sq Ft |
| 08/25/2017 08/25/17 | For Sale | $420,000 | +3.7% | $646 / Sq Ft |
| 08/24/2017 08/24/17 | Off Market | $405,000 | -- | -- |
Tax History Compared to Growth
Tax History
| Year | Tax Paid | Tax Assessment Tax Assessment Total Assessment is a certain percentage of the fair market value that is determined by local assessors to be the total taxable value of land and additions on the property. | Land | Improvement |
|---|---|---|---|---|
| 2024 | $4,505 | $436,100 | $56,600 | $379,500 |
| 2023 | $4,492 | $436,100 | $56,600 | $379,500 |
| 2022 | $4,348 | $422,100 | $56,600 | $365,500 |
| 2021 | $4,241 | $411,700 | $56,600 | $355,100 |
| 2020 | $4,154 | $404,900 | $26,000 | $378,900 |
| 2019 | $4,116 | $401,200 | $26,000 | $375,200 |
| 2018 | $3,964 | $394,000 | $26,000 | $368,000 |
| 2017 | $3,964 | $394,000 | $26,000 | $368,000 |
| 2016 | $3,905 | $394,000 | $26,000 | $368,000 |
| 2015 | $3,924 | $394,000 | $26,000 | $368,000 |
| 2014 | $3,803 | $381,800 | $26,000 | $355,800 |
Agents Affiliated with this Home
-
Ricardo Iglesias

Seller's Agent in 2024
Ricardo Iglesias
William G. Buck & Assoc., Inc.
(703) 528-2288
5 in this area
47 Total Sales
-
Raymond Blankenship

Buyer's Agent in 2024
Raymond Blankenship
Pearson Smith Realty, LLC
(703) 409-6492
1 in this area
58 Total Sales
-
Keri Shull

Seller's Agent in 2023
Keri Shull
EXP Realty, LLC
(703) 947-0991
8 in this area
2,760 Total Sales
-
Dennis Furey

Seller Co-Listing Agent in 2023
Dennis Furey
Real Broker, LLC
(617) 780-9710
1 in this area
58 Total Sales
About The Hartford Condominium
Map
Source: Bright MLS
MLS Number: VAAR2040306
APN: 15-071-082
- 1412 N Hancock St
- 1416 N Hancock St
- 1404 N Hudson St
- 1201 N Garfield St Unit 604
- 1201 N Garfield St Unit 106
- 1205 N Garfield St Unit 609
- 1310 N Jackson St
- 1020 N Highland St Unit 620
- 1021 N Garfield St Unit 328
- 1021 N Garfield St Unit B37
- 1021 N Garfield St Unit B39
- 1021 N Garfield St Unit 831
- 1414 N Johnson St
- 1036 N Daniel St
- 911 N Irving St
- 1619 N Edgewood St
- 1004 N Daniel St
- 821 N Jackson St
- 3409 Wilson Blvd Unit 312
- 3409 Wilson Blvd Unit 211
- 1200 N Hartford St
- 1200 N Hartford St Unit 207
- 1200 N Hartford St Unit 108
- 1200 N Hartford St Unit 304
- 1200 N Hartford St Unit 311
- 1200 N Hartford St Unit 110
- 1200 N Hartford St Unit 211
- 1200 N Hartford St Unit 212
- 1200 N Hartford St Unit 204
- 1200 N Hartford St Unit 101
- 1200 N Hartford St Unit 307
- 1200 N Hartford St Unit 106
- 1200 N Hartford St Unit 603
- 1200 N Hartford St Unit 611
- 1200 N Hartford St Unit 209
- 1200 N Hartford St Unit 507
- 1200 N Hartford St Unit 301
- 1200 N Hartford St Unit 208
- 1200 N Hartford St Unit 504
- 1200 N Hartford St Unit 302
