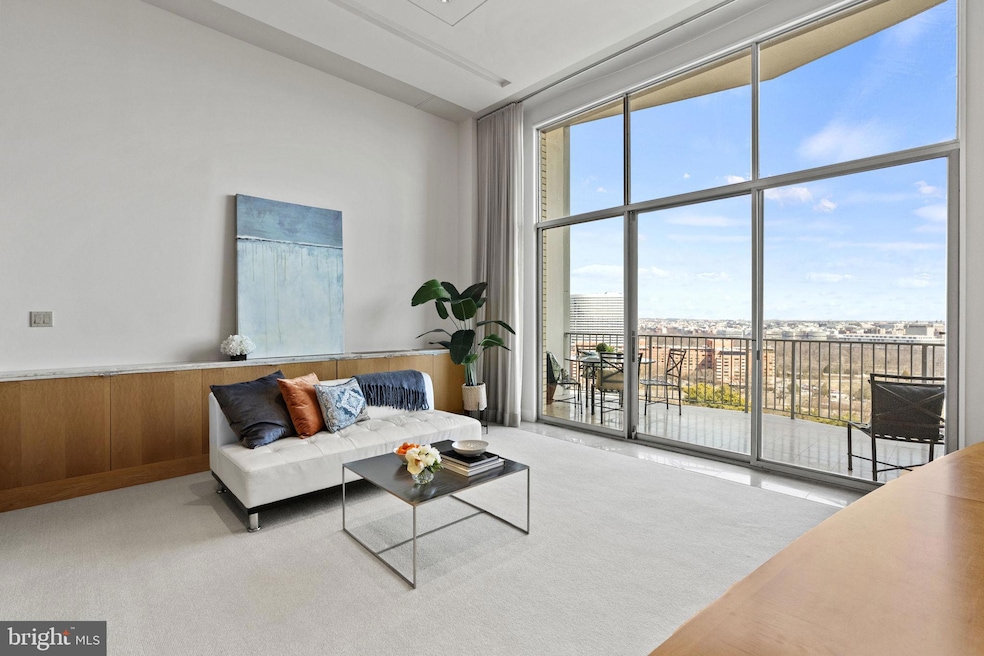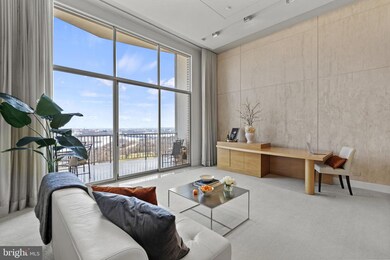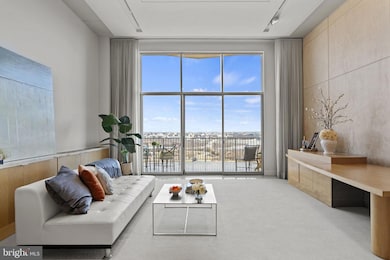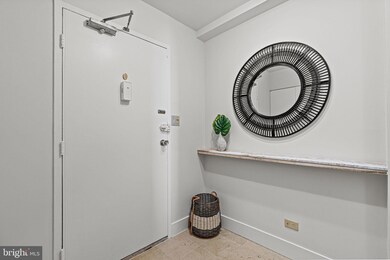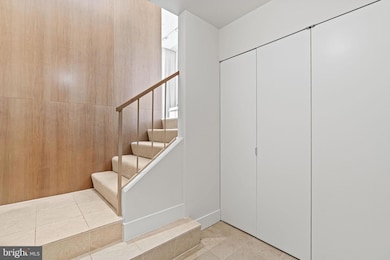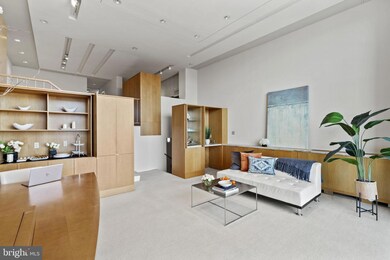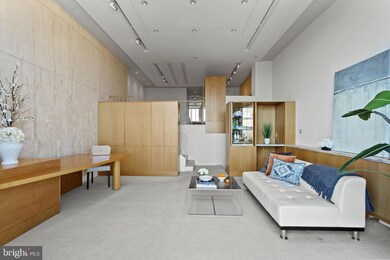
1200 N Nash St Unit 1126 Arlington, VA 22209
Estimated Value: $707,000 - $815,000
Highlights
- Concierge
- Fitness Center
- No Units Above
- Dorothy Hamm Middle School Rated A
- 24-Hour Security
- Open Floorplan
About This Home
As of March 2024The sales price includes Unit 1102 & Unit 1126/1103. 1126/1103 is a combined unit that was fully remodeled in 1998 and adjoined with a proper staircase, not your typical difficult-to-navigate spiral staircase. What you’ll love most in this 2-level unit is the completely unobstructed views of Washington and surrounding area from its balcony and the floor-to-ceiling windows that enhance the living, dining, and kitchen spaces. The marble throughout the condo and the “monumental” built-ins bring the view inside. It is a premier spot to watch the Fourth of July fireworks.
The entry staircase was redesigned with a full high-end, built-in cabinet that serves as a bar and beverage storage instead of the metal framed railings in the original unit. This home has ample storage space. The custom maplewood cabinets throughout and marble accent ledges hold everything from a stereo equipment, to books, to office belongings, to formal dinnerware, glassware, and food. The custom designed living room desk/table serves as both a working-space-with-a-view and a buffet table for entertaining and will convey if desired. The extensive recessed and track lighting add a nighttime glow that compliments nicely with the DC night skyline. The master bedroom/bathroom suite has view of Fort Meyer, Courthouse and Clarendon. This room also has generous storage space, walk-in closet, built-in bookcases, TV cabinet, built-in dresser, and two sections of under-the-stair storage. The second bedroom was designed to maximize guest space and work/hobby space; it serves as both a home office and a second bedroom. The built-in desk is spacious and has a view of Arlington. The trundle bed conveys, if so desired. Pocket doors add privacy from the rest of the unit. If you love entertaining and/or working from home. This condo is for you. You won’t find a better view in this price bracket that offers over 1500 square feet of living space PLUS a large balcony, two garage parking spots, and two extra storage bins. If you need more than 1543 sqft, unit 1102 (directly next door) is also for sale and can be adjoined to this unit or used as an extra bedroom or guest suite. Condo Fee of $1480 per month includes all utilities (except TV/Internet), 2 indoor garage parking spaces, visitor parking, secure package delivery & pick up, 24-hour front desk, 24-hour newly outfitted gym, large outdoor pool, gardens, large community room, professional property management, trash removal and recycling, 2 extra storage units. Garage Parking Spaces: G211 and G212
Property Details
Home Type
- Condominium
Est. Annual Taxes
- $6,768
Year Built
- Built in 1964 | Remodeled in 1966
Lot Details
- No Units Above
- West Facing Home
- Property is in very good condition
HOA Fees
- $1,480 Monthly HOA Fees
Parking
- 2 Assigned Parking Garage Spaces
- Assigned parking located at #G211, G212
- Parking Space Conveys
- Secure Parking
Home Design
- Contemporary Architecture
- Brick Exterior Construction
Interior Spaces
- 1,543 Sq Ft Home
- Property has 2 Levels
- Open Floorplan
- Wet Bar
- Dual Staircase
- Built-In Features
- Two Story Ceilings
- Recessed Lighting
- Window Treatments
- Sliding Windows
- Entrance Foyer
- Living Room
- Formal Dining Room
- Laundry in Basement
Kitchen
- Gas Oven or Range
- Built-In Microwave
- Ice Maker
- Dishwasher
- Upgraded Countertops
- Disposal
Flooring
- Carpet
- Marble
Bedrooms and Bathrooms
- En-Suite Primary Bedroom
- Walk-In Closet
- Bathtub with Shower
Outdoor Features
- Balcony
- Exterior Lighting
- Outdoor Storage
Location
- Urban Location
Schools
- Francis Scott Key Elementary School
- Dorothy Hamm Middle School
- Yorktown High School
Utilities
- Convector
- Convector Heater
- Natural Gas Water Heater
- Phone Available
- Cable TV Available
Listing and Financial Details
- Assessor Parcel Number 17-036-231
Community Details
Overview
- Association fees include air conditioning, common area maintenance, electricity, exterior building maintenance, gas, heat, management, parking fee, pool(s), reserve funds, sewer, snow removal, trash, water
- 268 Units
- High-Rise Condominium
- Prospect House Condos
- Built by Prospect House
- Prospect House Subdivision, 2 Level Top Floor Condo Floorplan
- Prospect House Community
- Property Manager
Amenities
- Concierge
- Doorman
- Common Area
- Meeting Room
- Community Library
- Laundry Facilities
- 3 Elevators
- Convenience Store
- Community Storage Space
Recreation
- Fitness Center
- Community Pool
Pet Policy
- No Pets Allowed
Security
- 24-Hour Security
Ownership History
Purchase Details
Similar Homes in Arlington, VA
Home Values in the Area
Average Home Value in this Area
Purchase History
| Date | Buyer | Sale Price | Title Company |
|---|---|---|---|
| Rouvelas Emanuel L | $362,000 | Island Title Corp |
Property History
| Date | Event | Price | Change | Sq Ft Price |
|---|---|---|---|---|
| 03/27/2024 03/27/24 | Sold | $1,390,000 | +20.9% | $901 / Sq Ft |
| 03/04/2024 03/04/24 | Pending | -- | -- | -- |
| 03/01/2024 03/01/24 | For Sale | $1,150,000 | -- | $745 / Sq Ft |
Tax History Compared to Growth
Tax History
| Year | Tax Paid | Tax Assessment Tax Assessment Total Assessment is a certain percentage of the fair market value that is determined by local assessors to be the total taxable value of land and additions on the property. | Land | Improvement |
|---|---|---|---|---|
| 2024 | $6,848 | $662,900 | $92,000 | $570,900 |
| 2023 | $6,768 | $657,100 | $92,000 | $565,100 |
| 2022 | $6,707 | $651,200 | $92,000 | $559,200 |
| 2021 | $6,702 | $650,700 | $27,900 | $622,800 |
| 2020 | $6,232 | $607,400 | $27,900 | $579,500 |
| 2019 | $6,525 | $636,000 | $27,900 | $608,100 |
| 2018 | $6,398 | $636,000 | $27,900 | $608,100 |
| 2017 | $6,232 | $619,500 | $27,900 | $591,600 |
| 2016 | $6,139 | $619,500 | $27,900 | $591,600 |
| 2015 | $5,248 | $526,900 | $27,900 | $499,000 |
| 2014 | $4,953 | $497,300 | $27,900 | $469,400 |
Agents Affiliated with this Home
-
Sita Kapur

Seller's Agent in 2024
Sita Kapur
Arlington Premier Realty
(703) 528-4284
2 in this area
39 Total Sales
-
Patricia Darneille

Buyer's Agent in 2024
Patricia Darneille
Century 21 New Millennium
(703) 863-3170
23 in this area
25 Total Sales
Map
Source: Bright MLS
MLS Number: VAAR2039002
APN: 17-036-231
- 1200 N Nash St Unit 549
- 1200 N Nash St Unit 803
- 1200 N Nash St Unit 232
- 1200 N Nash St Unit 230
- 1201 N Nash St Unit 502
- 1401 N Oak St Unit G5
- 1401 N Oak St Unit 903,905
- 1301 N Ode St Unit 135
- 1301 N Ode St Unit 125
- 1305 N Ode St Unit 332
- 1336 N Ode St Unit 5
- 1336 N Ode St Unit 14
- 1600 N Oak St Unit 1416
- 1600 N Oak St Unit 826
- 1600 N Oak St Unit 415
- 1221 N Quinn St Unit 12
- 1011 Arlington Blvd Unit 1021
- 1111 Arlington Blvd Unit 810
- 1111 Arlington Blvd Unit 204
- 1111 Arlington Blvd Unit 243
- 1200 N Nash St Unit 867
- 1200 N Nash St Unit 1162
- 1200 N Nash St Unit 241
- 1200 N Nash St Unit 237
- 1200 N Nash St Unit 854
- 1200 N Nash St Unit 551
- 1200 N Nash St Unit 228
- 1200 N Nash St Unit 853
- 1200 N Nash St Unit 203
- 1200 N Nash St Unit 546
- 1200 N Nash St Unit 865
- 1200 N Nash St Unit 557
- 1200 N Nash St Unit 519
- 1200 N Nash St Unit 535
- 1200 N Nash St Unit 811
- 1200 N Nash St Unit 567
- 1200 N Nash St Unit 247
- 1200 N Nash St Unit 530
- 1200 N Nash St Unit 531
- 1200 N Nash St Unit 1161
