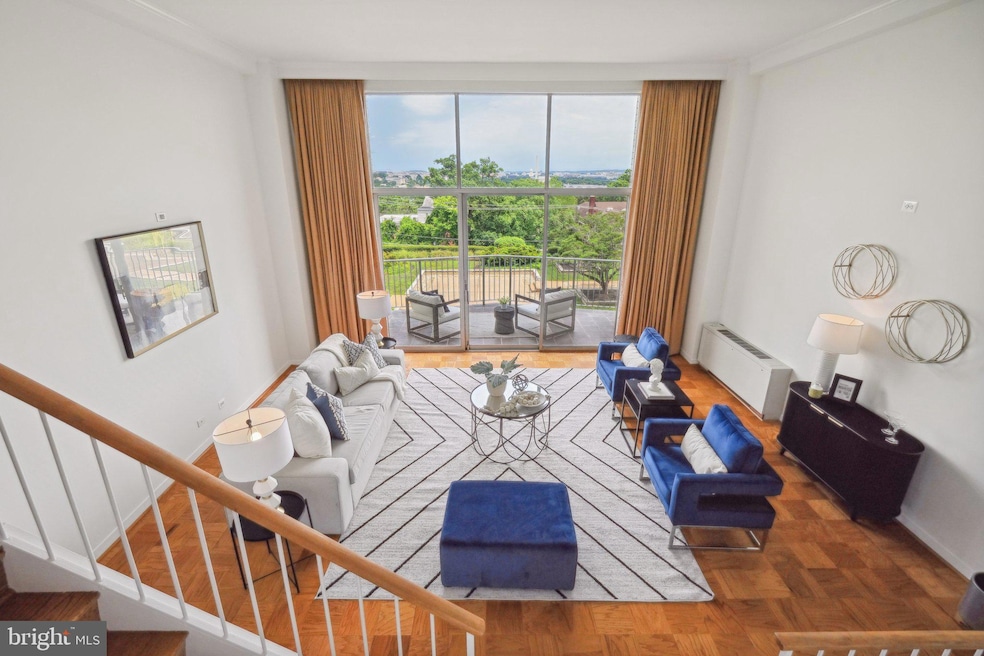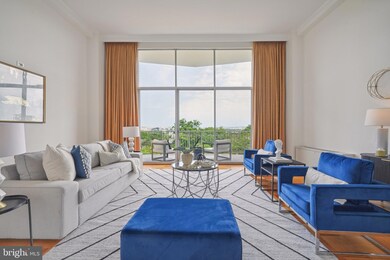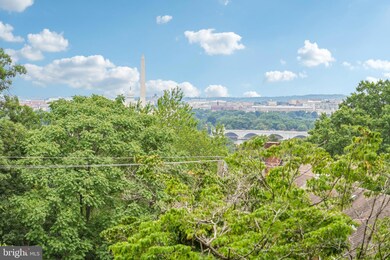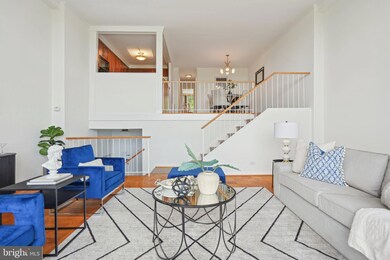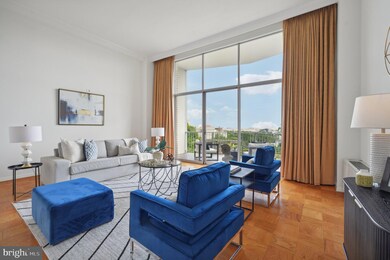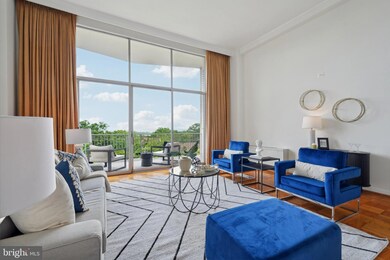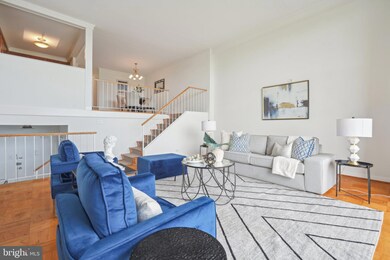
1200 N Nash St Unit 219 Arlington, VA 22209
Highlights
- Fitness Center
- City View
- Traditional Architecture
- Dorothy Hamm Middle School Rated A
- Open Floorplan
- Wood Flooring
About This Home
As of August 2024Welcome to your new lifestyle in the prestigious Prospect House. This stunning split-level condo boasts a modern, contemporary design with views that will truly take your breath away. The dramatic main living area features a 13-foot wall of glass showcasing a million-dollar view of the D.C. skyline, monuments, and the Potomac River, all opening to a private 20-foot tiled balcony. Imagine gathering with family and friends to watch the 4th of July fireworks from this spectacular vantage point! The well-appointed kitchen is ideal for preparing gourmet meals, while the separate dining area provides the perfect setting to enjoy dinner with a view. Freshly painted and move-in ready, this condo combines sleek finishes with an open layout that enhances space and light, exuding both class and elegance. The light-filled primary bedroom features grand windows, two walk-in closets, and an updated en-suite bath, while the bright second bedroom offers a walk-in closet and an oversized window. Additional features include a full hall bath for guests, an indoor parking spot, and secure storage. Prospect House, known for its mid-century design, provides 24-hour concierge service, security, an Olympic-size heated pool, a fitness room, a party room, a common laundry room, on-site dry cleaners, and a convenience store. Located just four blocks from Rosslyn Metro, two blocks from Iwo Jima Park with jogging and bike trails, and minutes from Georgetown and downtown DC, this home offers an unbeatable location. Enjoy easy access to Arlington’s vibrant neighborhoods, top-rated schools, shopping, dining, and entertainment. Don’t miss the chance to own this exceptional condo with unparalleled views and a prime location.
Last Agent to Sell the Property
William G. Buck & Assoc., Inc. License #0225207299 Listed on: 07/22/2024
Property Details
Home Type
- Condominium
Est. Annual Taxes
- $6,638
Year Built
- Built in 1980
HOA Fees
- $1,277 Monthly HOA Fees
Parking
- 219 Assigned Subterranean Spaces
- Assigned parking located at #1
- Rented or Permit Required
- Parking Space Conveys
- Secure Parking
Home Design
- Traditional Architecture
- Brick Exterior Construction
Interior Spaces
- 1,398 Sq Ft Home
- Property has 2.5 Levels
- Open Floorplan
- Crown Molding
- Window Treatments
- Entrance Foyer
- Living Room
- Dining Room
- City Views
- Monitored
Kitchen
- Built-In Microwave
- Dishwasher
- Disposal
Flooring
- Wood
- Ceramic Tile
Bedrooms and Bathrooms
- 2 Main Level Bedrooms
- En-Suite Primary Bedroom
- En-Suite Bathroom
- Walk-In Closet
- 2 Full Bathrooms
Location
- Suburban Location
Schools
- Innovation Elementary School
- Dorothy Hamm Middle School
- Yorktown High School
Utilities
- Central Heating and Cooling System
- Natural Gas Water Heater
Listing and Financial Details
- Assessor Parcel Number 17-036-027
Community Details
Overview
- Association fees include pool(s), parking fee, gas, electricity, water, common area maintenance, heat, security gate, snow removal, sewer, air conditioning
- $35 Other Monthly Fees
- High-Rise Condominium
- Prospect House Condos
- Prospect House Subdivision
Amenities
- Party Room
- Laundry Facilities
- Elevator
- Convenience Store
Recreation
- Fitness Center
- Community Pool
Pet Policy
- No Pets Allowed
Security
- Security Service
- Front Desk in Lobby
Ownership History
Purchase Details
Home Financials for this Owner
Home Financials are based on the most recent Mortgage that was taken out on this home.Purchase Details
Purchase Details
Home Financials for this Owner
Home Financials are based on the most recent Mortgage that was taken out on this home.Purchase Details
Home Financials for this Owner
Home Financials are based on the most recent Mortgage that was taken out on this home.Similar Homes in Arlington, VA
Home Values in the Area
Average Home Value in this Area
Purchase History
| Date | Type | Sale Price | Title Company |
|---|---|---|---|
| Deed | $785,500 | Commonwealth Land Title | |
| Deed | $232,500 | -- | |
| Deed | $245,000 | -- | |
| Deed | $167,500 | -- |
Mortgage History
| Date | Status | Loan Amount | Loan Type |
|---|---|---|---|
| Previous Owner | $224,000 | No Value Available | |
| Previous Owner | $133,600 | No Value Available |
Property History
| Date | Event | Price | Change | Sq Ft Price |
|---|---|---|---|---|
| 08/15/2024 08/15/24 | Sold | $785,500 | +9.2% | $562 / Sq Ft |
| 07/31/2024 07/31/24 | Pending | -- | -- | -- |
| 07/22/2024 07/22/24 | For Sale | $719,000 | 0.0% | $514 / Sq Ft |
| 06/20/2023 06/20/23 | Rented | $3,600 | 0.0% | -- |
| 06/17/2023 06/17/23 | Under Contract | -- | -- | -- |
| 05/31/2023 05/31/23 | For Rent | $3,600 | +5.9% | -- |
| 09/24/2021 09/24/21 | Rented | $3,400 | -5.6% | -- |
| 08/23/2021 08/23/21 | For Rent | $3,600 | -- | -- |
Tax History Compared to Growth
Tax History
| Year | Tax Paid | Tax Assessment Tax Assessment Total Assessment is a certain percentage of the fair market value that is determined by local assessors to be the total taxable value of land and additions on the property. | Land | Improvement |
|---|---|---|---|---|
| 2025 | $6,769 | $655,300 | $121,600 | $533,700 |
| 2024 | $6,638 | $642,600 | $121,600 | $521,000 |
| 2023 | $6,533 | $634,300 | $121,600 | $512,700 |
| 2022 | $6,450 | $626,200 | $121,600 | $504,600 |
| 2021 | $6,450 | $626,200 | $36,900 | $589,300 |
| 2020 | $5,898 | $574,900 | $36,900 | $538,000 |
| 2019 | $6,175 | $601,900 | $36,900 | $565,000 |
| 2018 | $5,958 | $601,900 | $36,900 | $565,000 |
| 2017 | $5,949 | $591,400 | $36,900 | $554,500 |
| 2016 | $5,861 | $591,400 | $36,900 | $554,500 |
| 2015 | $5,794 | $581,700 | $36,900 | $544,800 |
| 2014 | $5,458 | $548,000 | $36,900 | $511,100 |
Agents Affiliated with this Home
-
Heidi Robbins

Seller's Agent in 2024
Heidi Robbins
William G. Buck & Assoc., Inc.
(571) 296-2312
7 in this area
198 Total Sales
-
Billy Buck

Seller Co-Listing Agent in 2024
Billy Buck
William G. Buck & Assoc., Inc.
(703) 528-2288
4 in this area
84 Total Sales
-
Lisa McCaskill

Buyer's Agent in 2024
Lisa McCaskill
Weichert Corporate
(703) 615-6036
1 in this area
83 Total Sales
-
Ricardo Iglesias

Seller's Agent in 2023
Ricardo Iglesias
William G. Buck & Assoc., Inc.
(703) 647-0641
3 in this area
47 Total Sales
-
Jordan Graye
J
Buyer's Agent in 2023
Jordan Graye
Compass
(202) 309-5474
12 Total Sales
-
Terry Hughes

Seller Co-Listing Agent in 2021
Terry Hughes
William G. Buck & Assoc., Inc.
(561) 444-6104
2 Total Sales
Map
Source: Bright MLS
MLS Number: VAAR2046364
APN: 17-036-027
- 1200 N Nash St Unit 1125
- 1200 N Nash St Unit 549
- 1200 N Nash St Unit 232
- 1201 N Nash St Unit 502
- 1401 N Oak St Unit G5
- 1401 N Oak St Unit 903,905
- 1336 N Ode St Unit 14
- 1600 N Oak St Unit 609
- 1600 N Oak St Unit 517
- 1600 N Oak St Unit 415
- 1223 N Quinn St
- 1111 Arlington Blvd Unit 432
- 1111 Arlington Blvd Unit 940
- 1111 Arlington Blvd Unit 646
- 1111 Arlington Blvd Unit 907
- 1111 Arlington Blvd Unit 608
- 1111 Arlington Blvd Unit 932
- 1111 Arlington Blvd Unit 706
- 1111 Arlington Blvd Unit 707
- 1111 Arlington Blvd Unit 204
