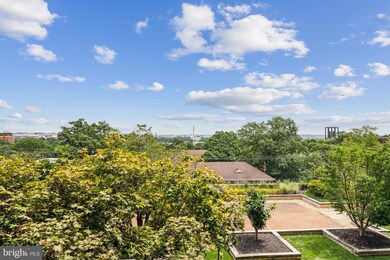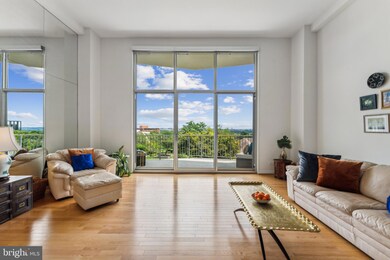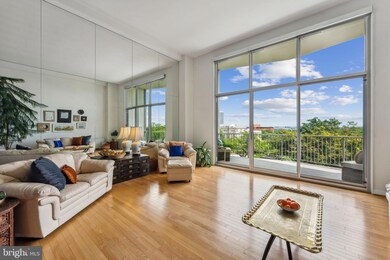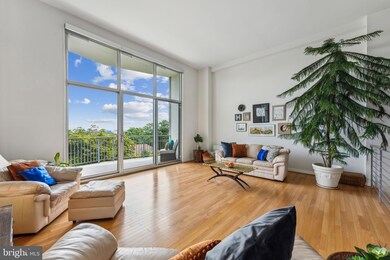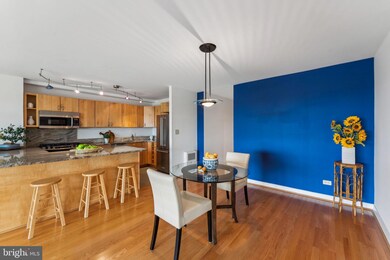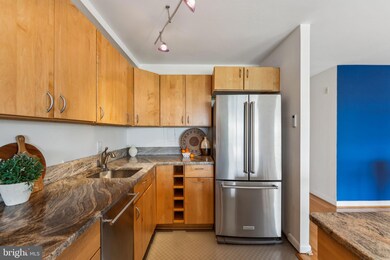
1200 N Nash St Unit 225 Arlington, VA 22209
Highlights
- Concierge
- Fitness Center
- Open Floorplan
- Dorothy Hamm Middle School Rated A
- 24-Hour Security
- Contemporary Architecture
About This Home
As of October 2024View of D.C. Monument. Large 13' high private balcony with views spanning from Rosslyn to the Netherlands Carillion | Over $100,000 in improvements , Freshly Painting Throughout (July 2024), Updated Kitchen (Cabinets, Granite Countertops, Stainless Appliances), Updated Windows, Remote Controlled Solar Screens, Updated Convectors, Updated Fuse Box, Updated Closet Systems, 2 Level Condo with Spectacular View of Washington DC, and the well-manicured Prospect House Walking Gardens , 13' high living room ceiling and balcony, Hardwood Floors Throughout, Assigned Garage Spot (G1-123), Condo Fee includes all Utilities (except Internet/Cable), 24-hour front desk, secure package delivery area, large lobby, visitor parking, large outdoor pool, 24-hour updated fitness center, large meeting/party room, bike storage area, and more. Prospect House is a Rosslyn condominium notably known for its unique architecture and spectacular panoramic, unobstructed views of Washington D.C. and downtown Rosslyn. Prospect house is listed in the book by James Goode, "Best addresses: A Century of Washington D.C.’s Distinguished Apartment Houses". Prospect House is on the “quiet” side of Rosslyn with lower density condos, better views, wider streets, and several traffic-free walking areas. One can easily access and walk for miles along the Custis and Mt. Vernon Trails. One can drive from Prospect House to Washington in less than 5 minutes without crossing one traffic light. At the same time, you are just a 10 to15 minute walk to the bustling downtown Rosslyn Metro area to catch the Blue, Orange, and Silver Lines and all the conveniences found in the higher density section of Rosslyn: nightlife, fine dining, shopping, and more! Located within Prospect House, you’ll find Mr. Lee’s convenience store, a dry-cleaning service, the newly outfitted 24-hour gym, an appealing community room, a large outdoor pool with plenty of poolside lounging space, east-facing walking gardens, and the famous Top Of The Town banquet hall. When you pull up to Prospect House, you will immediately notice the wide street with ample parking, in addition to twelve dedicated visitor spots. The circular and covered main entrance allows for easy pick-up and drop-off. The remodeled warm and spacious lobby leads you to the 24-hour front desk, mail room, and elevator lobby. Unit 225 is lobby level which means that you never have to wait for the elevator and yet, even from this second floor “up” unit, the view of the Washington Monument, the Lincoln Memorial and the Prospect House manicured gardens is spectacular. The living room has floor-to-ceiling windows that expand over the full 2-stories of the condo providing sunlight and views from both levels. And it makes this home a premier spot to watch the Fourth of July fireworks. This home has ample storage space; a large walk-in foyer closet, 2 master bedroom closets, a linen closet, and plenty of cabinet space in the updated kitchen. All closets have been carefully designed with fully customizable, efficient, and space saving Elfa Closet Systems. If you love beautiful views from the convenience of a lobby level condominium, this condo is for you. You won’t find a better view in this price bracket that offers almost 1400 square feet of living space PLUS a large balcony, and an assigned garage parking spot. Remote controlled Solar Screen Shades installed in 2019, Refrigerator new in 2019, Dishwasher new in 2017, Kitchen remodeled in 2005 (Cabinets, Granite Counters) Hardwood floors and railings updated in 2010, All windows were replaced in 2010,All convectors were replaced in 2010, Fusebox updated in 2010.
Property Details
Home Type
- Condominium
Est. Annual Taxes
- $6,638
Year Built
- Built in 1964 | Remodeled in 2005
Lot Details
- West Facing Home
- Property is in very good condition
HOA Fees
- $1,312 Monthly HOA Fees
Parking
- 1 Assigned Parking Garage Space
- Assigned parking located at #G1-123
- Private Parking
- Parking Space Conveys
- Secure Parking
Home Design
- Contemporary Architecture
- Brick Exterior Construction
Interior Spaces
- 1,398 Sq Ft Home
- Property has 2 Levels
- Open Floorplan
- Two Story Ceilings
- Recessed Lighting
- Window Treatments
- Sliding Windows
- Entrance Foyer
- Living Room
- Combination Kitchen and Dining Room
- Engineered Wood Flooring
- Laundry in Basement
Kitchen
- Breakfast Area or Nook
- Eat-In Kitchen
- Gas Oven or Range
- Built-In Microwave
- Ice Maker
- Dishwasher
- Upgraded Countertops
- Disposal
Bedrooms and Bathrooms
- 2 Bedrooms
- En-Suite Primary Bedroom
- Walk-In Closet
- 2 Full Bathrooms
Outdoor Features
- Balcony
- Exterior Lighting
Location
- Urban Location
Schools
- Innovation Elementary School
- Dorothy Hamm Middle School
- Yorktown High School
Utilities
- Convector
- Convector Heater
- Natural Gas Water Heater
Listing and Financial Details
- Assessor Parcel Number 17-036-033
Community Details
Overview
- Association fees include air conditioning, common area maintenance, electricity, exterior building maintenance, gas, heat, management, parking fee, pool(s), reserve funds, sewer, snow removal, trash, water
- 268 Units
- High-Rise Condominium
- Prospect House Condos
- Built by Prospect House
- Prospect House Subdivision, 2 Level Condo Floorplan
- Property Manager
Amenities
- Concierge
- Doorman
- Common Area
- Meeting Room
- Community Library
- Laundry Facilities
- 3 Elevators
- Convenience Store
Recreation
- Fitness Center
- Community Pool
Pet Policy
- No Pets Allowed
Security
- 24-Hour Security
Ownership History
Purchase Details
Home Financials for this Owner
Home Financials are based on the most recent Mortgage that was taken out on this home.Purchase Details
Home Financials for this Owner
Home Financials are based on the most recent Mortgage that was taken out on this home.Purchase Details
Similar Homes in Arlington, VA
Home Values in the Area
Average Home Value in this Area
Purchase History
| Date | Type | Sale Price | Title Company |
|---|---|---|---|
| Warranty Deed | $800,000 | Universal Title | |
| Deed | $255,000 | -- | |
| Deed | $210,000 | Island Title Corp |
Mortgage History
| Date | Status | Loan Amount | Loan Type |
|---|---|---|---|
| Previous Owner | $140,000 | Credit Line Revolving | |
| Previous Owner | $106,750 | Adjustable Rate Mortgage/ARM | |
| Previous Owner | $204,000 | No Value Available |
Property History
| Date | Event | Price | Change | Sq Ft Price |
|---|---|---|---|---|
| 10/24/2024 10/24/24 | Rented | $3,700 | 0.0% | -- |
| 10/17/2024 10/17/24 | For Rent | $3,700 | 0.0% | -- |
| 10/16/2024 10/16/24 | Sold | $800,000 | 0.0% | $572 / Sq Ft |
| 07/24/2024 07/24/24 | For Sale | $800,000 | -- | $572 / Sq Ft |
Tax History Compared to Growth
Tax History
| Year | Tax Paid | Tax Assessment Tax Assessment Total Assessment is a certain percentage of the fair market value that is determined by local assessors to be the total taxable value of land and additions on the property. | Land | Improvement |
|---|---|---|---|---|
| 2025 | $6,769 | $655,300 | $121,600 | $533,700 |
| 2024 | $6,638 | $642,600 | $121,600 | $521,000 |
| 2023 | $6,533 | $634,300 | $121,600 | $512,700 |
| 2022 | $6,450 | $626,200 | $121,600 | $504,600 |
| 2021 | $6,450 | $626,200 | $36,900 | $589,300 |
| 2020 | $5,898 | $574,900 | $36,900 | $538,000 |
| 2019 | $6,175 | $601,900 | $36,900 | $565,000 |
| 2018 | $6,055 | $601,900 | $36,900 | $565,000 |
| 2017 | $5,949 | $591,400 | $36,900 | $554,500 |
| 2016 | $5,861 | $591,400 | $36,900 | $554,500 |
| 2015 | $5,794 | $581,700 | $36,900 | $544,800 |
| 2014 | $5,458 | $548,000 | $36,900 | $511,100 |
Agents Affiliated with this Home
-
Kim andreassen
K
Seller's Agent in 2024
Kim andreassen
Condo 1, Inc.
(202) 550-6422
2 in this area
7 Total Sales
-
Sita Kapur

Seller's Agent in 2024
Sita Kapur
Arlington Premier Realty
(703) 528-4284
2 in this area
37 Total Sales
-
Thomas Meyer
T
Buyer's Agent in 2024
Thomas Meyer
Condo 1, Inc.
(703) 228-9007
1 in this area
1 Total Sale
-
Pauline Knipe

Buyer's Agent in 2024
Pauline Knipe
Pearson Smith Realty, LLC
(703) 624-1388
1 in this area
53 Total Sales
Map
Source: Bright MLS
MLS Number: VAAR2046564
APN: 17-036-033
- 1200 N Nash St Unit 549
- 1200 N Nash St Unit 803
- 1200 N Nash St Unit 232
- 1200 N Nash St Unit 230
- 1201 N Nash St Unit 502
- 1401 N Oak St Unit G5
- 1401 N Oak St Unit 903,905
- 1301 N Ode St Unit 135
- 1305 N Ode St Unit 332
- 1336 N Ode St Unit 5
- 1336 N Ode St Unit 14
- 1600 N Oak St Unit 1823
- 1600 N Oak St Unit 324
- 1600 N Oak St Unit 1416
- 1600 N Oak St Unit 826
- 1600 N Oak St Unit 415
- 1221 N Quinn St Unit 12
- 1111 Arlington Blvd Unit 907
- 1111 Arlington Blvd Unit 608
- 1111 Arlington Blvd Unit 932

