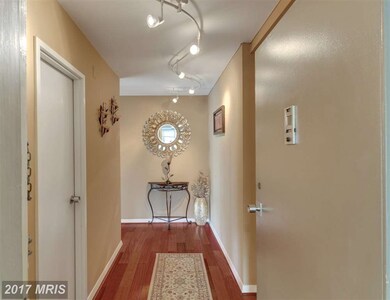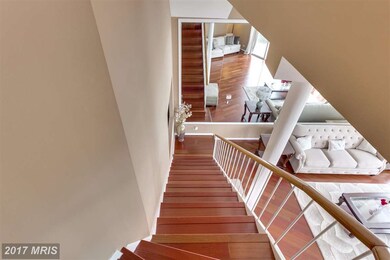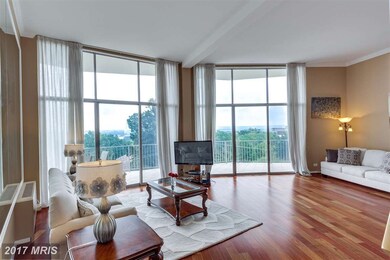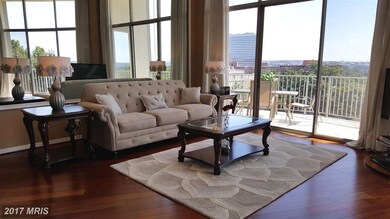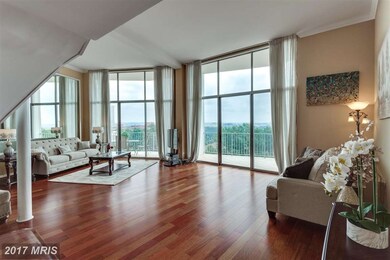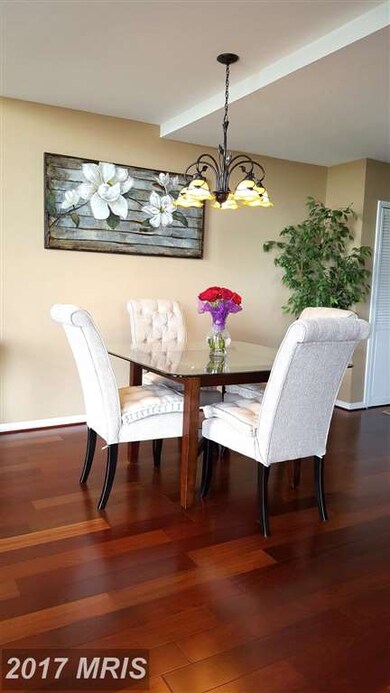
1200 N Nash St Unit 535 Arlington, VA 22209
Estimated Value: $708,686 - $864,000
Highlights
- Concierge
- Fitness Center
- City View
- Dorothy Hamm Middle School Rated A
- Private Pool
- Open Floorplan
About This Home
As of October 2017ELEGANT 1 bedroom condo, largest in the bldg.Newly renovated throughout,Brazilian cherry hw, updated bathrm, fresh paint. Enormous bdrm w/ plenty of closet space plus bonus rm for extra storage.Huge light filled LR w/ 13 ft. ceiling, glass wall windows and double balcony w/ BREATHTAKING views of DC skyline & monuments.Close to Metro.Convenient store with Dry Cleaning service attached to building.
Property Details
Home Type
- Condominium
Est. Annual Taxes
- $6,574
Year Built
- Built in 1980
Lot Details
- 5
HOA Fees
- $1,038 Monthly HOA Fees
Property Views
- City
- Garden
Home Design
- Contemporary Architecture
- Brick Exterior Construction
Interior Spaces
- 1,339 Sq Ft Home
- Property has 2 Levels
- Open Floorplan
- Built-In Features
- Entrance Foyer
- Family Room
- Dining Area
- Wood Flooring
Kitchen
- Gas Oven or Range
- Stove
- Microwave
- Dishwasher
- Disposal
Bedrooms and Bathrooms
- 1 Main Level Bedroom
- En-Suite Primary Bedroom
- 1 Full Bathroom
Parking
- 1 Subterranean Space
- Parking Space Number Location: 254
Outdoor Features
- Private Pool
- Multiple Balconies
Schools
- Francis Scott Key Elementary School
- Williamsburg Middle School
- Yorktown High School
Utilities
- Forced Air Heating and Cooling System
- Natural Gas Water Heater
Listing and Financial Details
- Assessor Parcel Number 17-036-108
Community Details
Overview
- Moving Fees Required
- Association fees include air conditioning, custodial services maintenance, electricity, exterior building maintenance, gas, heat, management, insurance, parking fee, reserve funds, sewer, snow removal, trash, water
- High-Rise Condominium
- Prospect House Community
- Prospect House Subdivision
- The community has rules related to alterations or architectural changes, commercial vehicles not allowed, moving in times, no recreational vehicles, boats or trailers
Amenities
- Concierge
- Answering Service
- Common Area
- Laundry Facilities
- Elevator
Recreation
- Fitness Center
Security
- Security Service
Ownership History
Purchase Details
Home Financials for this Owner
Home Financials are based on the most recent Mortgage that was taken out on this home.Purchase Details
Home Financials for this Owner
Home Financials are based on the most recent Mortgage that was taken out on this home.Purchase Details
Purchase Details
Home Financials for this Owner
Home Financials are based on the most recent Mortgage that was taken out on this home.Similar Homes in Arlington, VA
Home Values in the Area
Average Home Value in this Area
Purchase History
| Date | Buyer | Sale Price | Title Company |
|---|---|---|---|
| Graham Mark S | $643,000 | -- | |
| Finocchio Nicholas J | $600,000 | -- | |
| Swiatek Joseph | $640,000 | -- | |
| Obrien Lawrence J | $300,000 | -- |
Mortgage History
| Date | Status | Borrower | Loan Amount |
|---|---|---|---|
| Open | Graham Mark S | $641,250 | |
| Previous Owner | Finocchio Nicholas J | $480,000 | |
| Previous Owner | Obrien Lawrence J | $154,000 | |
| Previous Owner | Obrien Lawrence J | $206,601 |
Property History
| Date | Event | Price | Change | Sq Ft Price |
|---|---|---|---|---|
| 10/16/2017 10/16/17 | Sold | $643,000 | -3.9% | $480 / Sq Ft |
| 08/17/2017 08/17/17 | Pending | -- | -- | -- |
| 07/26/2017 07/26/17 | Price Changed | $669,000 | -1.5% | $500 / Sq Ft |
| 07/07/2017 07/07/17 | For Sale | $679,000 | +13.2% | $507 / Sq Ft |
| 05/09/2014 05/09/14 | Sold | $600,000 | -9.0% | $448 / Sq Ft |
| 03/26/2014 03/26/14 | Pending | -- | -- | -- |
| 03/02/2014 03/02/14 | Price Changed | $659,000 | -2.4% | $492 / Sq Ft |
| 03/01/2014 03/01/14 | For Sale | $675,000 | +12.5% | $504 / Sq Ft |
| 03/01/2014 03/01/14 | Off Market | $600,000 | -- | -- |
| 01/07/2014 01/07/14 | For Sale | $675,000 | +12.5% | $504 / Sq Ft |
| 01/07/2014 01/07/14 | Off Market | $600,000 | -- | -- |
| 01/03/2014 01/03/14 | For Sale | $675,000 | +12.5% | $504 / Sq Ft |
| 01/01/2014 01/01/14 | Off Market | $600,000 | -- | -- |
| 12/12/2013 12/12/13 | Price Changed | $675,000 | -3.4% | $504 / Sq Ft |
| 10/01/2013 10/01/13 | For Sale | $699,000 | +16.5% | $522 / Sq Ft |
| 10/01/2013 10/01/13 | Off Market | $600,000 | -- | -- |
| 09/17/2013 09/17/13 | Price Changed | $699,000 | -3.6% | $522 / Sq Ft |
| 09/10/2013 09/10/13 | For Sale | $725,000 | +20.8% | $541 / Sq Ft |
| 09/10/2013 09/10/13 | Off Market | $600,000 | -- | -- |
| 08/26/2013 08/26/13 | For Sale | $725,000 | +20.8% | $541 / Sq Ft |
| 08/25/2013 08/25/13 | Off Market | $600,000 | -- | -- |
| 07/24/2013 07/24/13 | Price Changed | $725,000 | 0.0% | $541 / Sq Ft |
| 07/24/2013 07/24/13 | For Sale | $725,000 | +20.8% | $541 / Sq Ft |
| 07/22/2013 07/22/13 | Off Market | $600,000 | -- | -- |
| 07/17/2013 07/17/13 | For Sale | $749,000 | +24.8% | $559 / Sq Ft |
| 07/17/2013 07/17/13 | Off Market | $600,000 | -- | -- |
| 04/29/2013 04/29/13 | For Sale | $749,000 | 0.0% | $559 / Sq Ft |
| 10/24/2012 10/24/12 | Rented | $2,600 | -10.3% | -- |
| 10/21/2012 10/21/12 | Under Contract | -- | -- | -- |
| 03/12/2012 03/12/12 | For Rent | $2,900 | -- | -- |
Tax History Compared to Growth
Tax History
| Year | Tax Paid | Tax Assessment Tax Assessment Total Assessment is a certain percentage of the fair market value that is determined by local assessors to be the total taxable value of land and additions on the property. | Land | Improvement |
|---|---|---|---|---|
| 2024 | -- | $685,600 | $116,500 | $569,100 |
| 2023 | $0 | $685,500 | $116,500 | $569,000 |
| 2022 | $0 | $678,800 | $116,500 | $562,300 |
| 2021 | $6,806 | $678,800 | $35,300 | $643,500 |
| 2020 | $6,806 | $633,800 | $35,300 | $598,500 |
| 2019 | $6,806 | $663,400 | $35,300 | $628,100 |
| 2018 | $6,674 | $663,400 | $35,300 | $628,100 |
| 2017 | $6,674 | $663,400 | $35,300 | $628,100 |
| 2016 | $6,574 | $663,400 | $35,300 | $628,100 |
| 2015 | $5,621 | $564,400 | $35,300 | $529,100 |
| 2014 | $5,293 | $531,400 | $35,300 | $496,100 |
Agents Affiliated with this Home
-
Mimi Lee

Seller's Agent in 2017
Mimi Lee
Coldwell Banker (NRT-Southeast-MidAtlantic)
(571) 268-1593
18 Total Sales
-

Seller Co-Listing Agent in 2017
Paul Chung
Century 21 New Millennium
(571) 295-7566
-
Patricia Darneille

Buyer's Agent in 2017
Patricia Darneille
Century 21 New Millennium
(703) 863-3170
23 in this area
25 Total Sales
-
E
Buyer's Agent in 2014
Elizabeth Kramer
Washington Fine Properties, LLC
-
Jeni Blessman

Buyer's Agent in 2012
Jeni Blessman
Keller Williams Realty
(571) 437-5656
24 Total Sales
Map
Source: Bright MLS
MLS Number: 1000168973
APN: 17-036-108
- 1200 N Nash St Unit 549
- 1200 N Nash St Unit 803
- 1200 N Nash St Unit 232
- 1200 N Nash St Unit 230
- 1201 N Nash St Unit 502
- 1401 N Oak St Unit G5
- 1401 N Oak St Unit 903,905
- 1301 N Ode St Unit 135
- 1301 N Ode St Unit 125
- 1305 N Ode St Unit 332
- 1336 N Ode St Unit 5
- 1336 N Ode St Unit 14
- 1600 N Oak St Unit 1416
- 1600 N Oak St Unit 826
- 1600 N Oak St Unit 415
- 1221 N Quinn St Unit 12
- 1011 Arlington Blvd Unit 1021
- 1111 Arlington Blvd Unit 810
- 1111 Arlington Blvd Unit 204
- 1111 Arlington Blvd Unit 243
- 1200 N Nash St Unit 867
- 1200 N Nash St Unit 1162
- 1200 N Nash St Unit 241
- 1200 N Nash St Unit 237
- 1200 N Nash St Unit 854
- 1200 N Nash St Unit 551
- 1200 N Nash St Unit 228
- 1200 N Nash St Unit 853
- 1200 N Nash St Unit 203
- 1200 N Nash St Unit 546
- 1200 N Nash St Unit 865
- 1200 N Nash St Unit 557
- 1200 N Nash St Unit 519
- 1200 N Nash St Unit 535
- 1200 N Nash St Unit 811
- 1200 N Nash St Unit 567
- 1200 N Nash St Unit 247
- 1200 N Nash St Unit 530
- 1200 N Nash St Unit 531
- 1200 N Nash St Unit 1161

