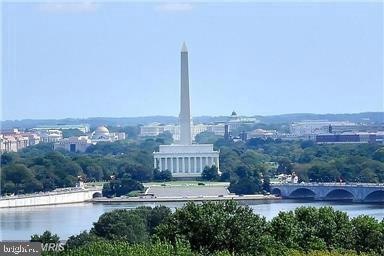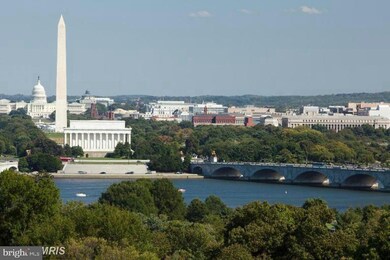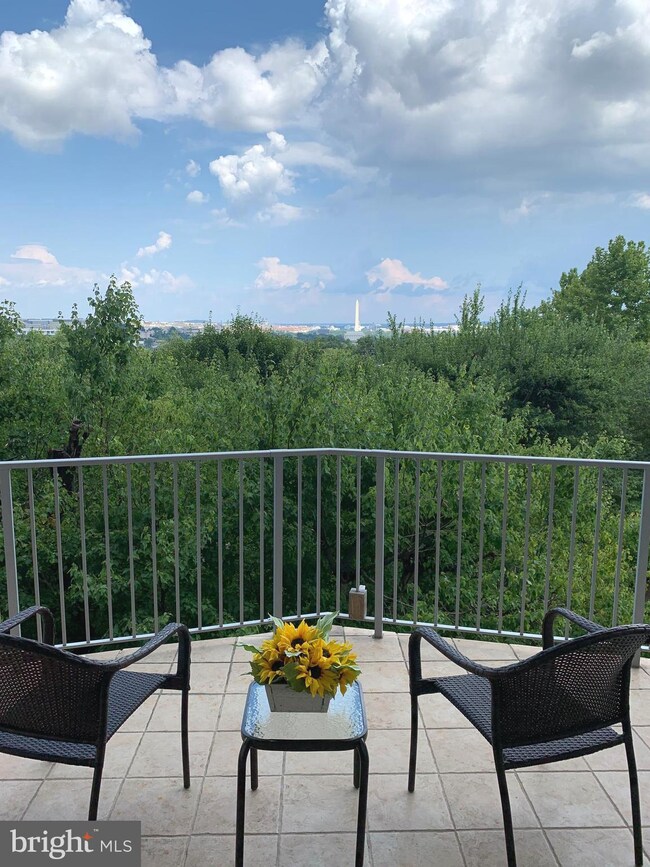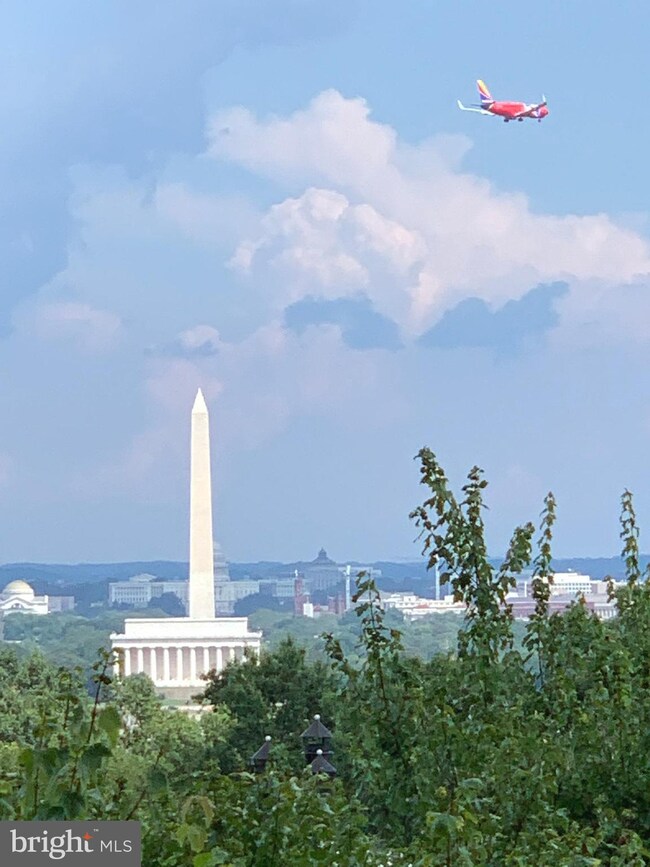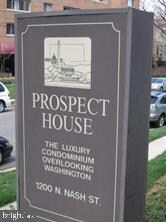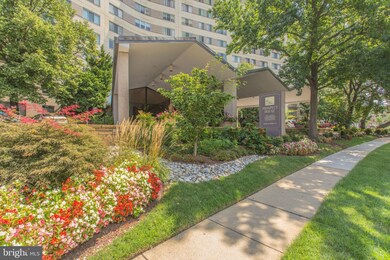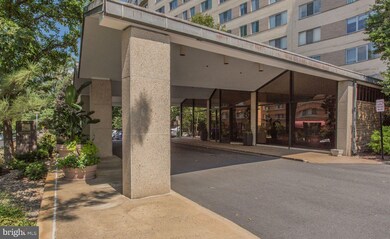
1200 N Nash St Unit 551 Arlington, VA 22209
Highlights
- Fitness Center
- 24-Hour Security
- Panoramic View
- Dorothy Hamm Middle School Rated A
- Gourmet Galley Kitchen
- Open Floorplan
About This Home
As of May 2020This beautifully renovated two bedrooms with two baths condominium in the highly sought-after Prospect House is conveniently located in the Rosslyn area of Arlington. This condo is located on the 5th floor with a two-story living room that boasts a thirteen-foot ceiling to floor wall of windows and flows out to the twenty-one-foot balcony with spectacular views of Washington, DC and the monuments. Your view of Independence Day Fireworks will be amazing as you gather on the balcony with family and friends. Your new home will be the perfect space for entertaining with a kitchen that is highlighted by stainless steel appliances, granite counters and extra cabinet space opening to the spacious dining room. Both bedrooms have lovely built-ins, great closet space and so much natural light with the bonus of two renovated bathrooms. The unit comes with an indoor garage space. The condominium fees include all utilities and parking along with many amenities such as a 24-hour concierge and security, Olympic swimming pool, fitness center, community room and the lovely landscaped grounds. Location, location, location. The ART Arlington Transit Bus stops right in front! Approximately three miles and one traffic light to Amazon s new H2Q! Just minutes to the Pentagon, Fort Myer, Rosslyn Metro Station and Georgetown. Located in the Arlington Science Focus Elementary School, Key Immersion School, Dorothy Hamm Middle School, and Yorktown High School pyramid. Don t miss your chance to own this amazing home. It is a must see!
Last Agent to Sell the Property
Weichert, REALTORS License #0225003048 Listed on: 01/07/2020

Property Details
Home Type
- Condominium
Est. Annual Taxes
- $6,097
Year Built
- Built in 1980
Lot Details
- Property borders a national or state park
- Property is in very good condition
HOA Fees
- $1,097 Monthly HOA Fees
Parking
- 1 Car Direct Access Garage
- Basement Garage
- 1 Assigned Parking Space
Property Views
- Panoramic
- City
- Scenic Vista
Home Design
- Contemporary Architecture
- Brick Exterior Construction
Interior Spaces
- 1,398 Sq Ft Home
- Property has 2 Levels
- Open Floorplan
- Built-In Features
- Cathedral Ceiling
- Window Treatments
- Atrium Windows
- Living Room
- Dining Room
Kitchen
- Gourmet Galley Kitchen
- Gas Oven or Range
- Built-In Range
- Stove
- Built-In Microwave
- Ice Maker
- Dishwasher
- Stainless Steel Appliances
- Upgraded Countertops
- Disposal
Bedrooms and Bathrooms
- 2 Main Level Bedrooms
- En-Suite Bathroom
- Walk-In Closet
- 2 Full Bathrooms
Home Security
- Intercom
- Monitored
Outdoor Features
- Balcony
Schools
- Arlington Science Focus Elementary School
- Dorothy Hamm Middle School
- Yorktown High School
Utilities
- Forced Air Heating and Cooling System
- Vented Exhaust Fan
- Above Ground Utilities
- Natural Gas Water Heater
- Phone Available
- Cable TV Available
Listing and Financial Details
- Home warranty included in the sale of the property
- Assessor Parcel Number 17-036-124
Community Details
Overview
- Association fees include air conditioning, common area maintenance, custodial services maintenance, exterior building maintenance, gas, heat, lawn maintenance, management, pool(s), reserve funds, road maintenance, parking fee, snow removal, sewer, trash, water
- High-Rise Condominium
- The Prospect House Condos
- Prospect House Community
- Prospect House Subdivision
Amenities
- Answering Service
- Common Area
- Party Room
- Laundry Facilities
- Convenience Store
- Community Storage Space
- Elevator
Recreation
- Fitness Center
- Community Pool
Pet Policy
- No Pets Allowed
Security
- 24-Hour Security
- Front Desk in Lobby
- Resident Manager or Management On Site
Ownership History
Purchase Details
Home Financials for this Owner
Home Financials are based on the most recent Mortgage that was taken out on this home.Purchase Details
Home Financials for this Owner
Home Financials are based on the most recent Mortgage that was taken out on this home.Purchase Details
Purchase Details
Home Financials for this Owner
Home Financials are based on the most recent Mortgage that was taken out on this home.Purchase Details
Purchase Details
Similar Homes in Arlington, VA
Home Values in the Area
Average Home Value in this Area
Purchase History
| Date | Type | Sale Price | Title Company |
|---|---|---|---|
| Deed | $710,000 | First American Title | |
| Warranty Deed | $640,000 | -- | |
| Deed | $552,000 | -- | |
| Deed | $180,000 | -- | |
| Deed | $40,000 | -- | |
| Foreclosure Deed | $221,000 | -- |
Mortgage History
| Date | Status | Loan Amount | Loan Type |
|---|---|---|---|
| Previous Owner | $510,000 | New Conventional | |
| Previous Owner | $30,000 | Credit Line Revolving | |
| Previous Owner | $200,000 | New Conventional | |
| Previous Owner | $144,000 | No Value Available | |
| Closed | $18,000 | No Value Available |
Property History
| Date | Event | Price | Change | Sq Ft Price |
|---|---|---|---|---|
| 06/01/2022 06/01/22 | Rented | $3,600 | +5.9% | -- |
| 04/28/2022 04/28/22 | Under Contract | -- | -- | -- |
| 04/13/2022 04/13/22 | For Rent | $3,400 | +6.3% | -- |
| 07/01/2020 07/01/20 | Rented | $3,200 | 0.0% | -- |
| 06/25/2020 06/25/20 | Price Changed | $3,200 | 0.0% | $2 / Sq Ft |
| 05/31/2020 05/31/20 | Sold | $710,000 | 0.0% | $508 / Sq Ft |
| 05/25/2020 05/25/20 | Price Changed | $3,400 | -5.6% | $2 / Sq Ft |
| 05/12/2020 05/12/20 | For Rent | $3,600 | 0.0% | -- |
| 03/16/2020 03/16/20 | Pending | -- | -- | -- |
| 01/07/2020 01/07/20 | For Sale | $749,900 | 0.0% | $536 / Sq Ft |
| 06/17/2014 06/17/14 | Rented | $3,200 | -5.9% | -- |
| 06/15/2014 06/15/14 | Under Contract | -- | -- | -- |
| 05/24/2014 05/24/14 | For Rent | $3,400 | +17.2% | -- |
| 05/02/2013 05/02/13 | Rented | $2,900 | -17.1% | -- |
| 05/02/2013 05/02/13 | Under Contract | -- | -- | -- |
| 11/10/2012 11/10/12 | For Rent | $3,500 | -- | -- |
Tax History Compared to Growth
Tax History
| Year | Tax Paid | Tax Assessment Tax Assessment Total Assessment is a certain percentage of the fair market value that is determined by local assessors to be the total taxable value of land and additions on the property. | Land | Improvement |
|---|---|---|---|---|
| 2024 | $6,638 | $642,600 | $121,600 | $521,000 |
| 2023 | $6,533 | $634,300 | $121,600 | $512,700 |
| 2022 | $6,450 | $626,200 | $121,600 | $504,600 |
| 2021 | $6,450 | $626,200 | $36,900 | $589,300 |
| 2020 | $5,898 | $574,900 | $36,900 | $538,000 |
| 2019 | $6,175 | $601,900 | $36,900 | $565,000 |
| 2018 | $6,055 | $601,900 | $36,900 | $565,000 |
| 2017 | $5,949 | $591,400 | $36,900 | $554,500 |
| 2016 | $5,861 | $591,400 | $36,900 | $554,500 |
| 2015 | $5,794 | $581,700 | $36,900 | $544,800 |
| 2014 | $5,458 | $548,000 | $36,900 | $511,100 |
Agents Affiliated with this Home
-
Kay Graff

Seller's Agent in 2022
Kay Graff
Weichert Corporate
(703) 725-5276
75 Total Sales
-
Jana Gilbert

Seller Co-Listing Agent in 2022
Jana Gilbert
Weichert Corporate
(703) 595-7590
63 Total Sales
-
Jodi Bentley

Buyer's Agent in 2022
Jodi Bentley
Compass
(703) 473-3784
72 Total Sales
-
datacorrect BrightMLS
d
Buyer's Agent in 2020
datacorrect BrightMLS
Non Subscribing Office
-
Patricia Darneille

Seller's Agent in 2014
Patricia Darneille
Century 21 New Millennium
(703) 863-3170
23 in this area
25 Total Sales
Map
Source: Bright MLS
MLS Number: VAAR158070
APN: 17-036-124
- 1200 N Nash St Unit 549
- 1200 N Nash St Unit 803
- 1200 N Nash St Unit 232
- 1200 N Nash St Unit 230
- 1201 N Nash St Unit 502
- 1401 N Oak St Unit G5
- 1401 N Oak St Unit 903,905
- 1301 N Ode St Unit 135
- 1305 N Ode St Unit 332
- 1336 N Ode St Unit 5
- 1336 N Ode St Unit 14
- 1600 N Oak St Unit 1823
- 1600 N Oak St Unit 324
- 1600 N Oak St Unit 1416
- 1600 N Oak St Unit 826
- 1600 N Oak St Unit 415
- 1221 N Quinn St Unit 12
- 1111 Arlington Blvd Unit 810
- 1111 Arlington Blvd Unit 204
- 1111 Arlington Blvd Unit 243
