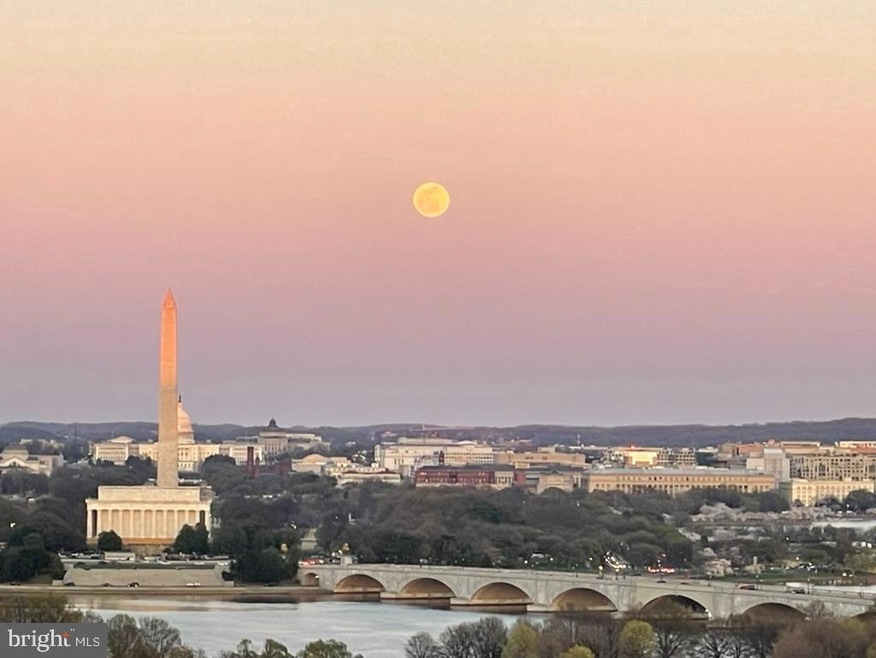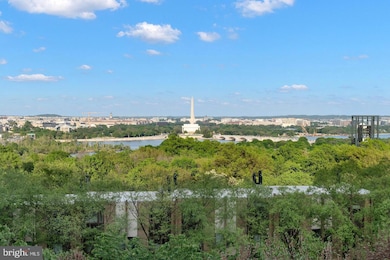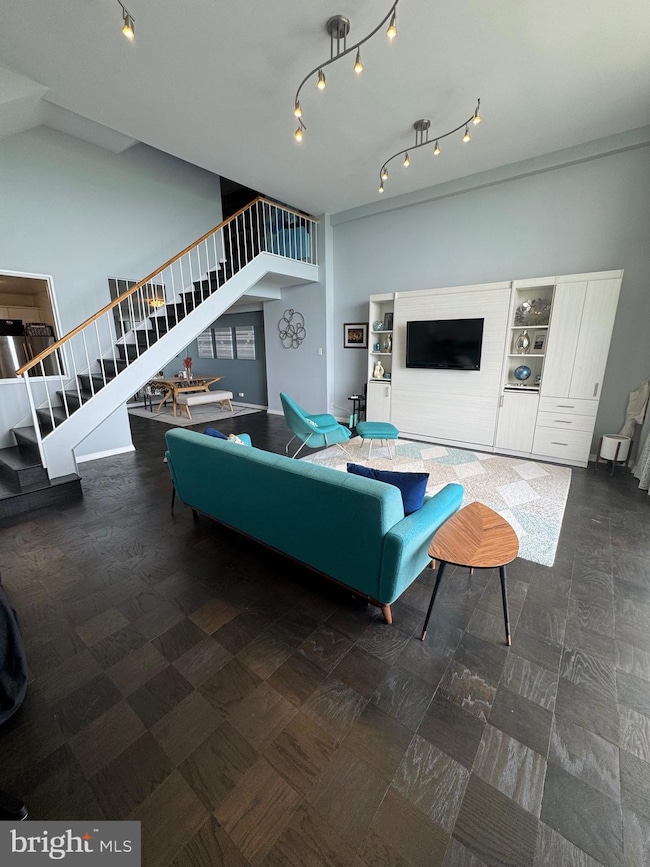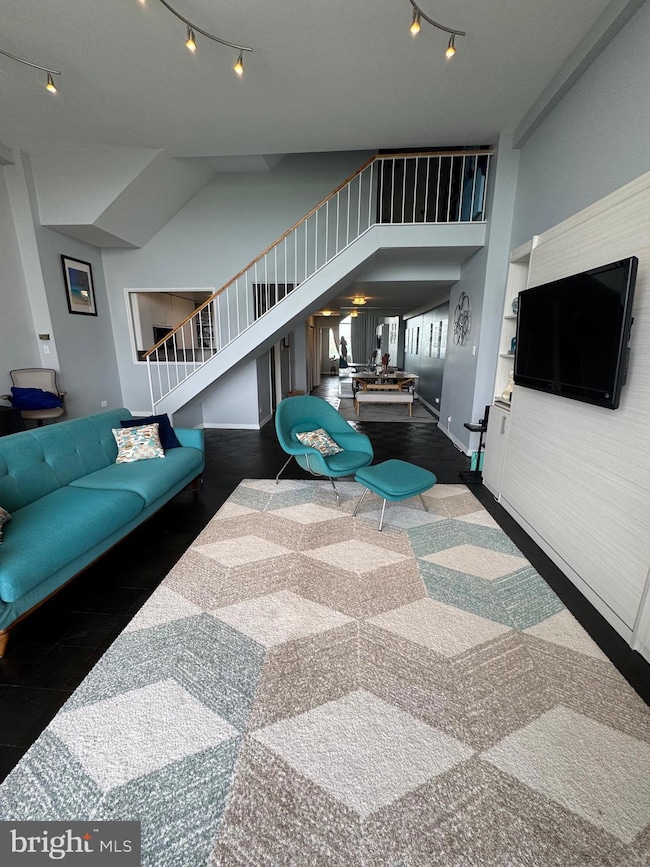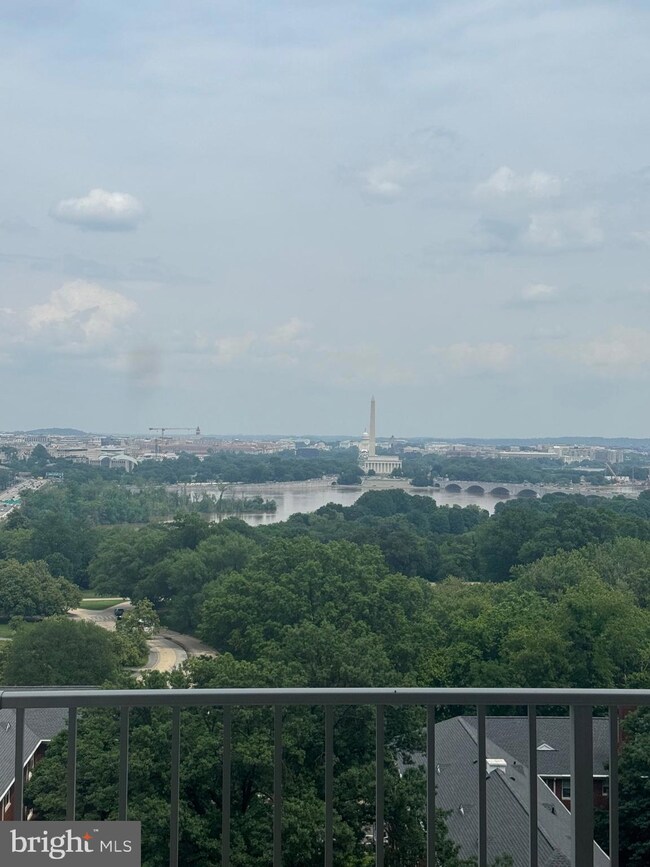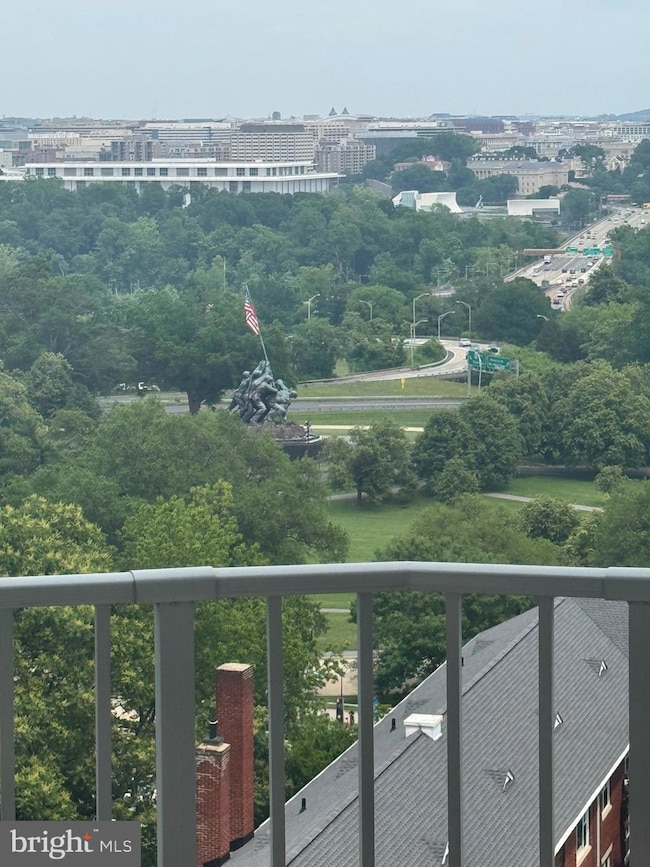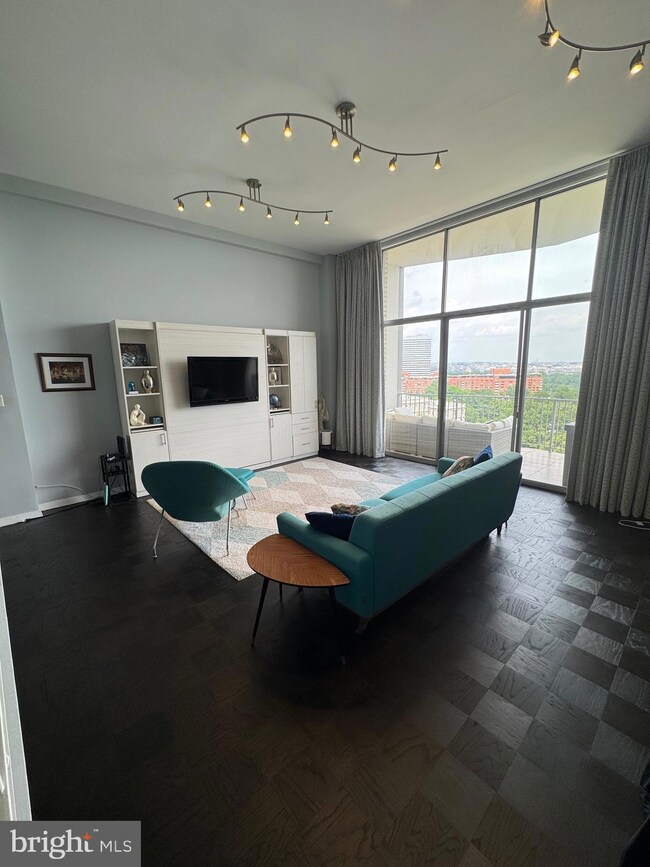1200 N Nash St Unit 832 Arlington, VA 22209
Highlights
- Concierge
- Water Views
- Tennis Courts
- Dorothy Hamm Middle School Rated A
- Fitness Center
- Colonial Architecture
About This Home
Welcome to Unit 832 at the prestigious Prospect House! This bright and spacious residence features soaring ceilings, stainless steel appliances, and breathtaking views of the DC monuments. Located just minutes from Washington, DC and steps from the Rosslyn Metro, this prime location offers unbeatable convenience. Enjoy the building’s top-notch amenities including a pool, gym, on-site convenience store, and dry cleaners. All utilities are included, and the unit comes with one assigned garage parking space. Please note: Pets are not allowed.
Home Details
Home Type
- Single Family
Est. Annual Taxes
- $6,108
Year Built
- Built in 1980
Lot Details
- 871 Sq Ft Lot
- Property is zoned RA6-15
Parking
- 1 Car Attached Garage
- Basement Garage
Property Views
- Water
- City
Home Design
- Colonial Architecture
- Brick Exterior Construction
Interior Spaces
- 1,033 Sq Ft Home
- Property has 2 Levels
- Dining Area
- Fire and Smoke Detector
Kitchen
- Gas Oven or Range
- Microwave
- Dishwasher
- Disposal
Bedrooms and Bathrooms
- 1 Bedroom
- 1 Full Bathroom
Accessible Home Design
- Accessible Elevator Installed
Outdoor Features
- Tennis Courts
- Balcony
Utilities
- Forced Air Heating and Cooling System
- Vented Exhaust Fan
- Natural Gas Water Heater
- Cable TV Available
Listing and Financial Details
- Residential Lease
- Security Deposit $3,500
- $200 Move-In Fee
- Tenant pays for cable TV, internet, light bulbs/filters/fuses/alarm care
- Rent includes electricity, gas, water, trash removal
- No Smoking Allowed
- 12-Month Min and 18-Month Max Lease Term
- Available 6/1/25
- $55 Application Fee
- Assessor Parcel Number 17-036-171
Community Details
Overview
- No Home Owners Association
- Association fees include exterior building maintenance, management, insurance
- Prospect House Subdivision
Amenities
- Concierge
- Community Center
- Laundry Facilities
- Convenience Store
Recreation
- Tennis Courts
- Fitness Center
- Community Pool
Pet Policy
- No Pets Allowed
Map
Source: Bright MLS
MLS Number: VAAR2057816
APN: 17-036-171
- 1200 N Nash St Unit 549
- 1200 N Nash St Unit 803
- 1200 N Nash St Unit 232
- 1200 N Nash St Unit 230
- 1201 N Nash St Unit 502
- 1401 N Oak St Unit G5
- 1401 N Oak St Unit 903,905
- 1301 N Ode St Unit 135
- 1305 N Ode St Unit 332
- 1336 N Ode St Unit 5
- 1336 N Ode St Unit 14
- 1600 N Oak St Unit 1823
- 1600 N Oak St Unit 324
- 1600 N Oak St Unit 1416
- 1600 N Oak St Unit 826
- 1600 N Oak St Unit 415
- 1221 N Quinn St Unit 12
- 1111 Arlington Blvd Unit 810
- 1111 Arlington Blvd Unit 204
- 1111 Arlington Blvd Unit 243
