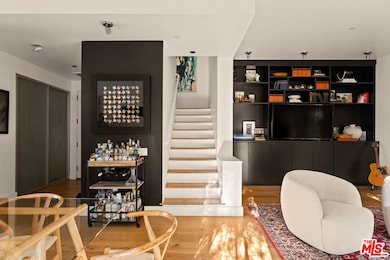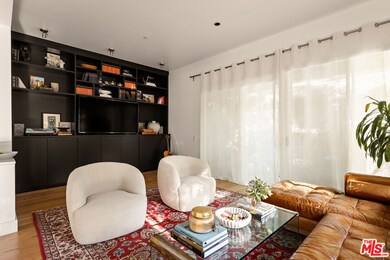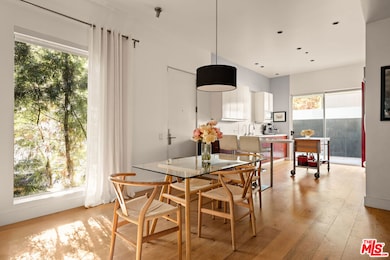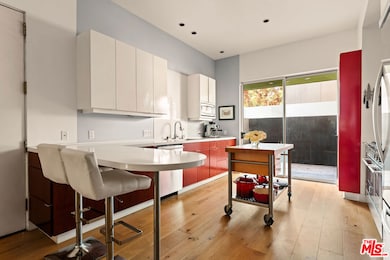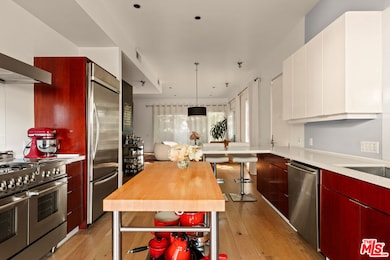1200 N Sweetzer Ave Unit 1 West Hollywood, CA 90069
Highlights
- Gated Parking
- Contemporary Architecture
- Enclosed patio or porch
- 0.23 Acre Lot
- Wood Flooring
- 5-minute walk to Kings Road Park
About This Home
Located in a secure building in the heart of West Hollywood, this beautiful new-construction townhouse-style condo offers the ultimate retreat in one of Los Angeles' most sought-after locations. Step through the entry into an open concept living area - perfect for entertaining on all scales. The large living room features a custom built in, with oversized windows and sliding doors to the terrace that provide beautiful natural light throughout. The chef's kitchen hosts professional grade appliances, ample cabinetry and beautiful stone counters - with the added convenience of a breakfast bar for casual dining or a workspace. Ascend the staircase to the upper level, featuring the primary bedroom and two guest rooms. The primary boasts walls of windows and spacious built-in closets, with a spa-like en suite bathroom with a soaking tub, shower and dual vanity. Two generous guest bedrooms share a large bathroom, with the added convenience of full-sized laundry in the hallway. Additional highlights include two parking spaces with EV charging, additional external storage space and secure building access, all just moments away from some of the best dining, nightlife and entertainment West Hollywood has to offer.
Condo Details
Home Type
- Condominium
Est. Annual Taxes
- $16,694
Year Built
- Built in 2009
Parking
- 2 Car Garage
- Electric Vehicle Home Charger
- Tandem Parking
- Gated Parking
- Parking Garage Space
Home Design
- Contemporary Architecture
Interior Spaces
- 1,690 Sq Ft Home
- 2-Story Property
- Built-In Features
- Living Room
- Dining Room
Kitchen
- Breakfast Bar
- Oven or Range
- Freezer
Flooring
- Wood
- Tile
Bedrooms and Bathrooms
- 3 Bedrooms
- Powder Room
Laundry
- Laundry on upper level
- Dryer
- Washer
Additional Features
- Enclosed patio or porch
- Central Heating and Cooling System
Listing and Financial Details
- Security Deposit $15,990
- Tenant pays for water, insurance, gas, electricity, trash collection
- 12 Month Lease Term
- Assessor Parcel Number 5554-020-137
Community Details
Pet Policy
- Call for details about the types of pets allowed
Security
- Controlled Access
Map
Source: The MLS
MLS Number: 25543937
APN: 5554-020-137
- 1200 N Sweetzer Ave Unit 7
- 1200 N Sweetzer Ave Unit 2
- 1203 N Sweetzer Ave Unit 116
- 1253 N Sweetzer Ave Unit 6
- 1248 N Flores St Unit 2
- 1250 N Harper Ave Unit 306
- 1250 N Harper Ave Unit 302
- 1233 N Flores St Unit 301
- 1233 N Flores St Unit 202
- 1282 N Harper Ave
- 1124 N Kings Rd Unit 106
- 8265 Fountain Ave Unit 302
- 8226 Fountain Ave
- 1234 Havenhurst Dr Unit 12
- 8121 Norton Ave Unit 303
- 8121 Norton Ave Unit 202
- 1283 Havenhurst Dr
- 8225 Fountain Ave
- 8218 De Longpre Ave
- 1030 N Kings Rd Unit 306

